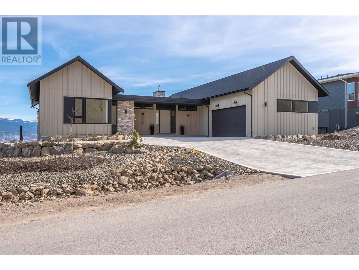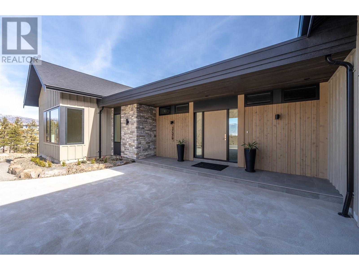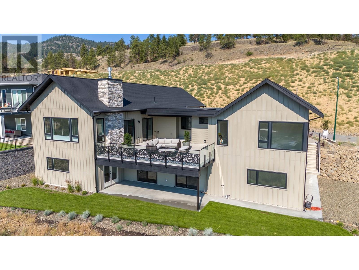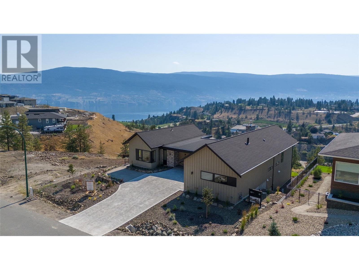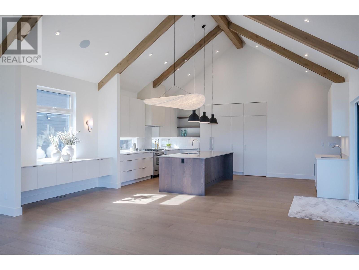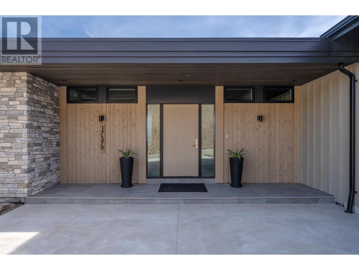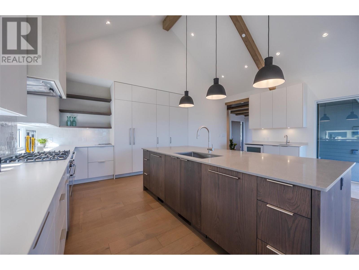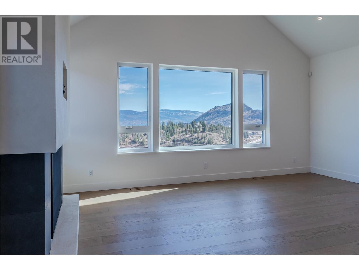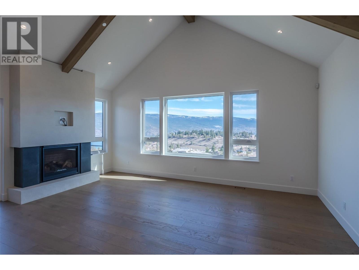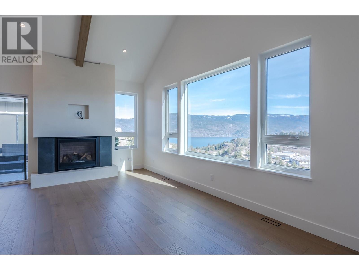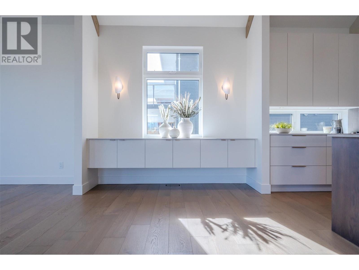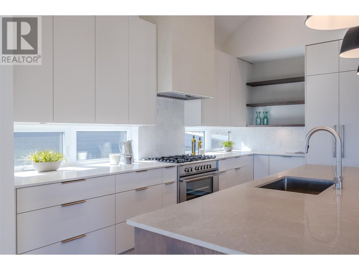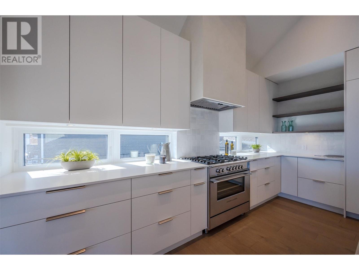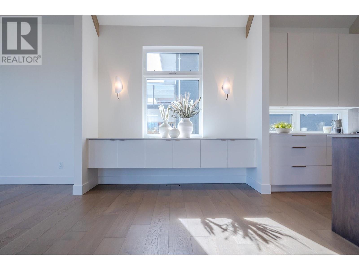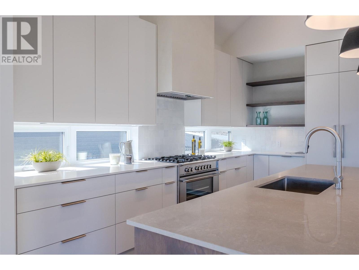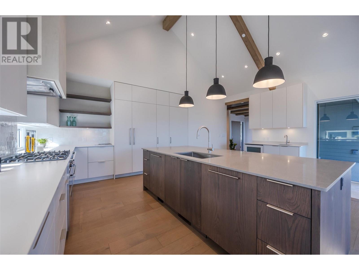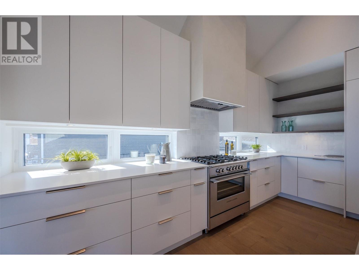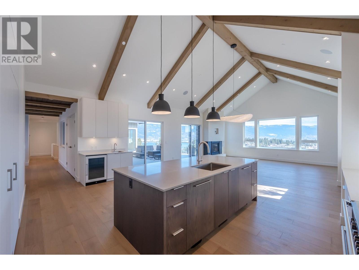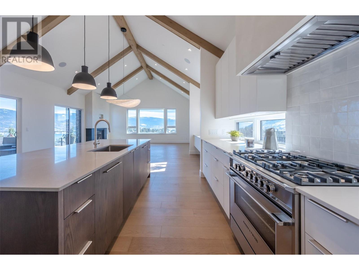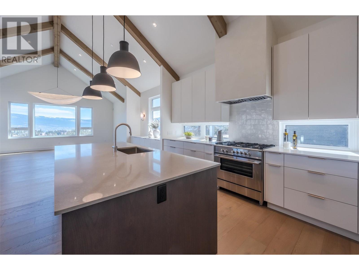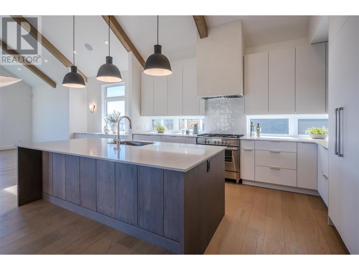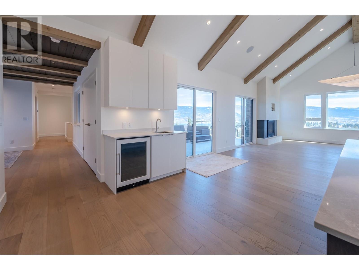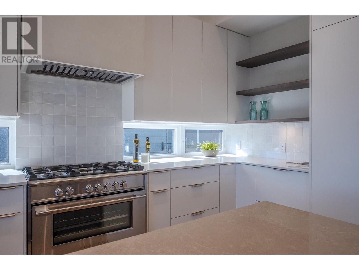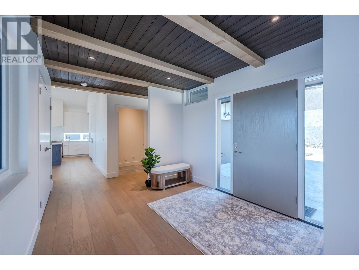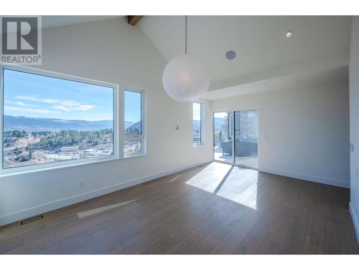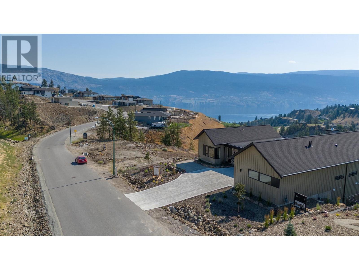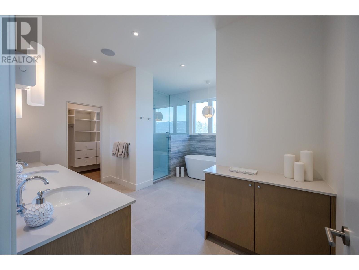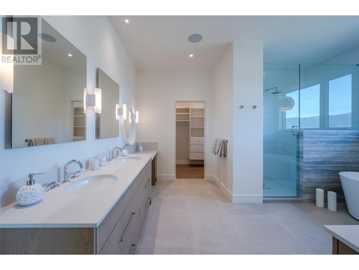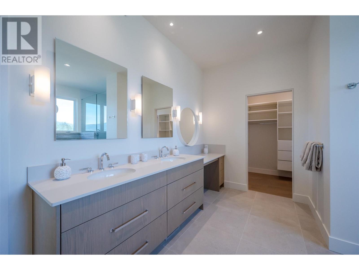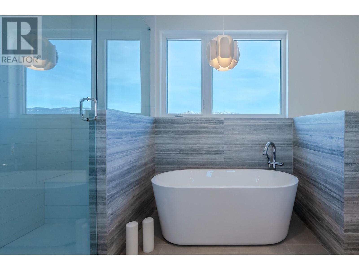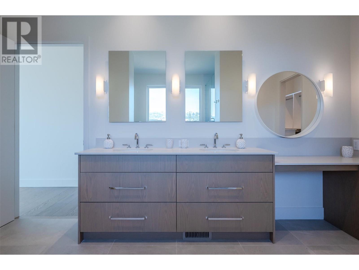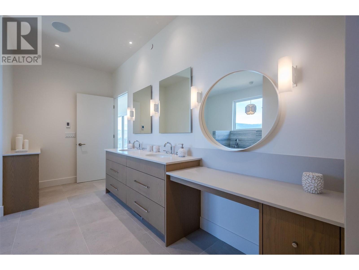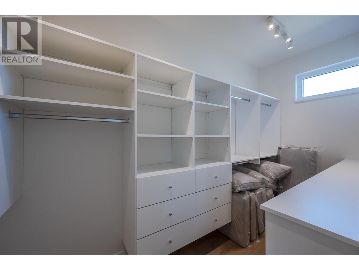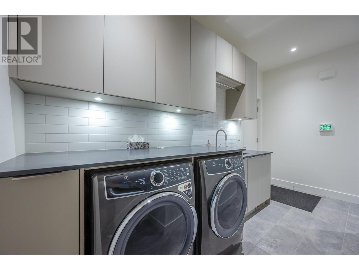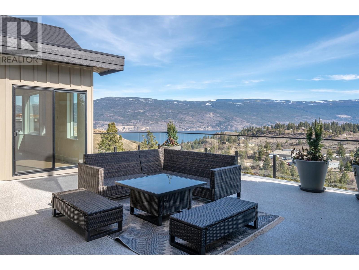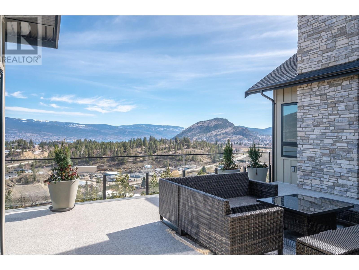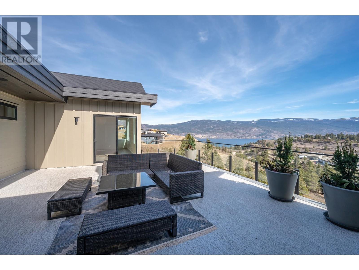Overview
Price
$1,799,900
Bedrooms
5
Bathrooms
4
Square Footage
3,370 sqft
About this House in Summerland
Luxury Lakeview Living at The Aspen – Hunters Hill, Summerland Welcome to The Aspen at Hunters Hill — modern Okanagan living, blending craftsmanship, high-end finishes, and lake and valley views. Built by Meister Construction in collaboration with Neighbour Design (Vancouver, BC), this custom rancher with walkout basement delivers exceptional design and quality. With 3,370 sq.ft. of thoughtfully planned living space, this home is true indoor-outdoor living. The main floor… offers 1,971 sq.ft. featuring an open-concept kitchen, dining, and living area that flows seamlessly onto a 700 sq.ft. lakeview deck — perfect for entertaining or relaxing at sunset. The walkout basement expands the living potential with three additional bedrooms, two full bathrooms, a wine room nook, and generous storage — ideal for extended family, guests, or even a home theatre, gym, or golf simulator setup. Designed for multi-generational living and positioned on a full urban-serviced 0.32-acre lot (no strata, no fees), this property combines privacy, modern convenience, and breathtaking views — all within minutes of downtown Summerland, wineries, and recreation. (id:14735)
Listed by Rennie & Associates Realty Ltd..
Luxury Lakeview Living at The Aspen – Hunters Hill, Summerland Welcome to The Aspen at Hunters Hill — modern Okanagan living, blending craftsmanship, high-end finishes, and lake and valley views. Built by Meister Construction in collaboration with Neighbour Design (Vancouver, BC), this custom rancher with walkout basement delivers exceptional design and quality. With 3,370 sq.ft. of thoughtfully planned living space, this home is true indoor-outdoor living. The main floor offers 1,971 sq.ft. featuring an open-concept kitchen, dining, and living area that flows seamlessly onto a 700 sq.ft. lakeview deck — perfect for entertaining or relaxing at sunset. The walkout basement expands the living potential with three additional bedrooms, two full bathrooms, a wine room nook, and generous storage — ideal for extended family, guests, or even a home theatre, gym, or golf simulator setup. Designed for multi-generational living and positioned on a full urban-serviced 0.32-acre lot (no strata, no fees), this property combines privacy, modern convenience, and breathtaking views — all within minutes of downtown Summerland, wineries, and recreation. (id:14735)
Listed by Rennie & Associates Realty Ltd..
 Brought to you by your friendly REALTORS® through the MLS® System and OMREB (Okanagan Mainland Real Estate Board), courtesy of Gary Judge for your convenience.
Brought to you by your friendly REALTORS® through the MLS® System and OMREB (Okanagan Mainland Real Estate Board), courtesy of Gary Judge for your convenience.
The information contained on this site is based in whole or in part on information that is provided by members of The Canadian Real Estate Association, who are responsible for its accuracy. CREA reproduces and distributes this information as a service for its members and assumes no responsibility for its accuracy.
More Details
- MLS®: 10335545
- Bedrooms: 5
- Bathrooms: 4
- Type: House
- Square Feet: 3,370 sqft
- Lot Size: 0 acres
- Full Baths: 4
- Half Baths: 0
- Parking: 5 (Attached Garage)
- Fireplaces: 1 Gas
- View: Lake view, View (panoramic)
- Storeys: 2 storeys
- Year Built: 2024
Rooms And Dimensions
- Primary Bedroom: 21'1'' x 19'6''
- 4pc Ensuite bath: Measurements not available
- Bedroom: 13'1'' x 10'6''
- Bedroom: 10'6'' x 11'1''
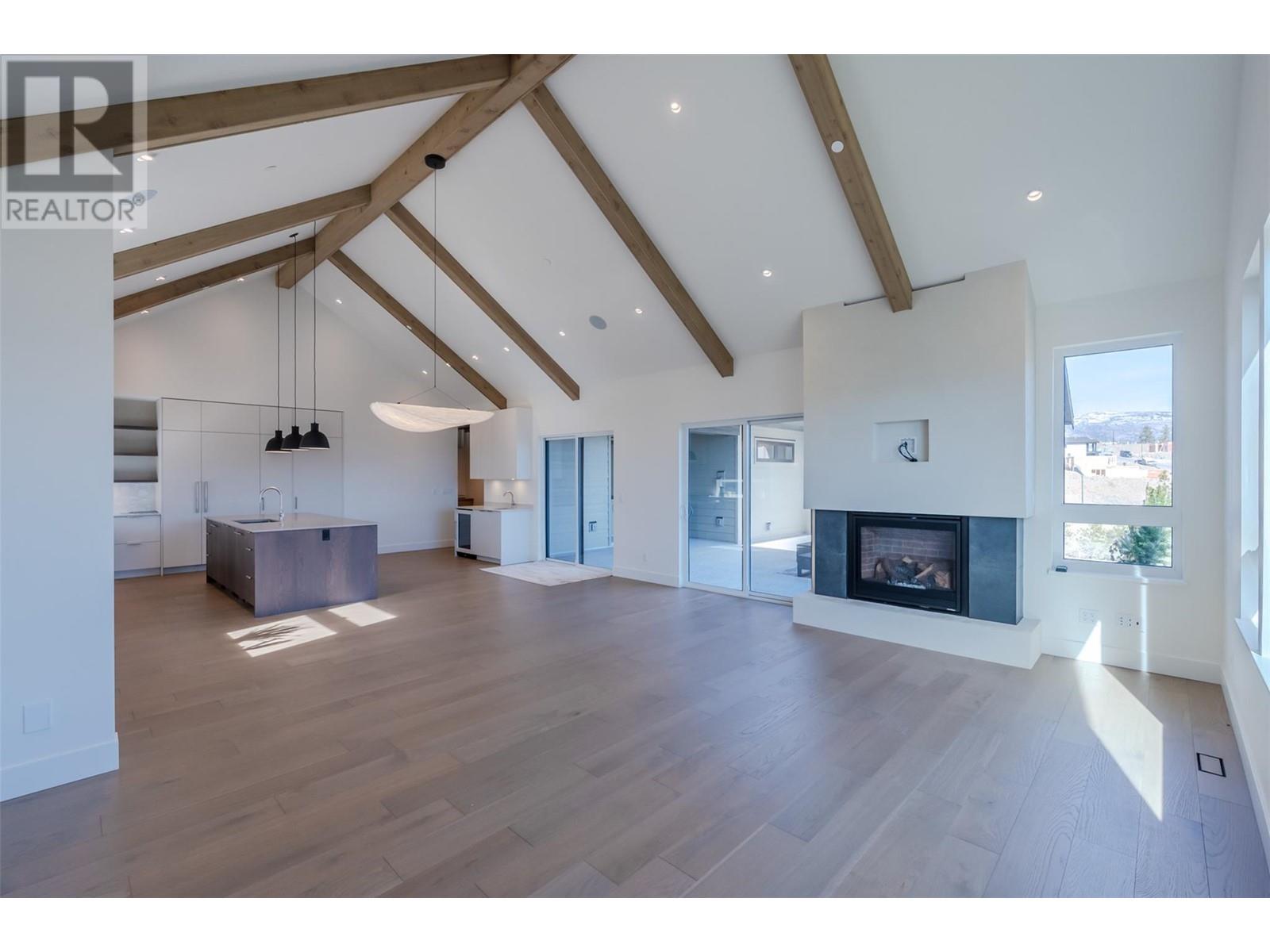
Get in touch with JUDGE Team
250.899.3101Location and Amenities
Amenities Near 17579 Sanborn Street
Summerland
Here is a brief summary of some amenities close to this listing (17579 Sanborn Street, Summerland), such as schools, parks & recreation centres and public transit.
This 3rd party neighbourhood widget is powered by HoodQ, and the accuracy is not guaranteed. Nearby amenities are subject to changes and closures. Buyer to verify all details.



