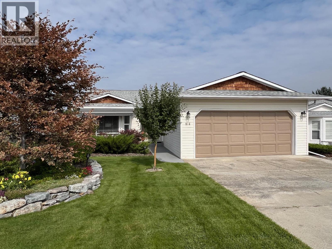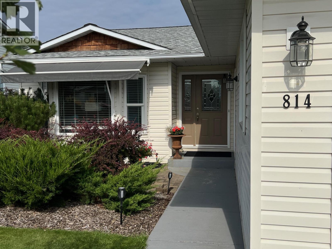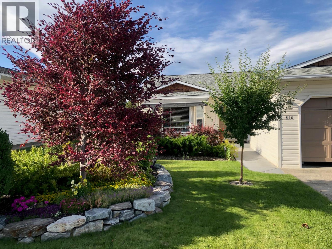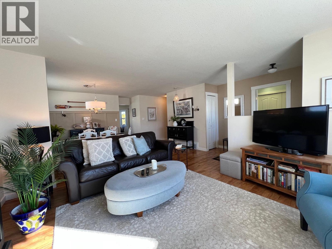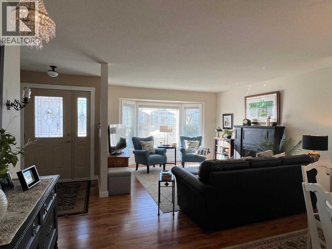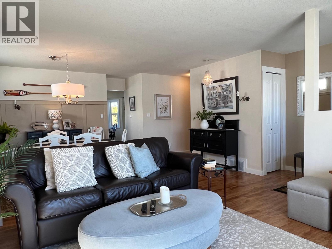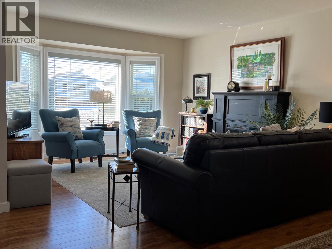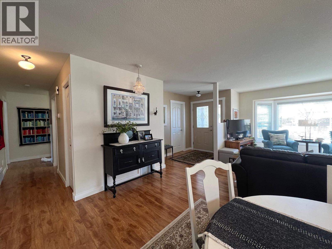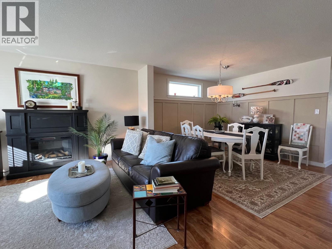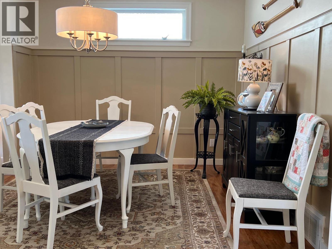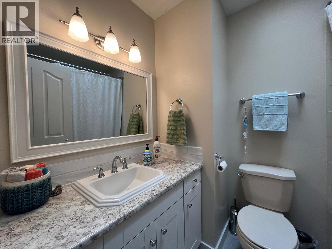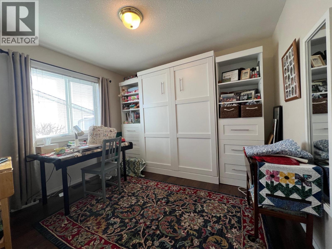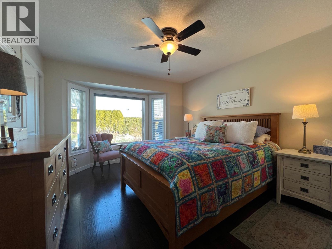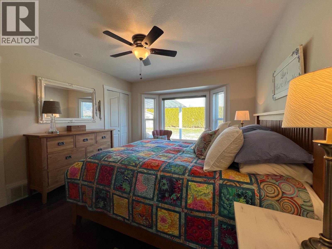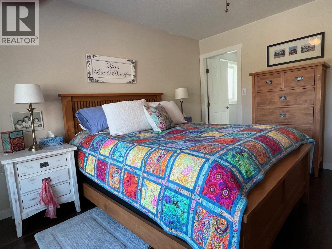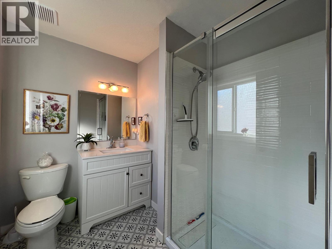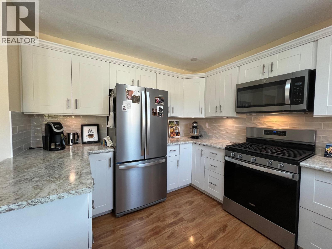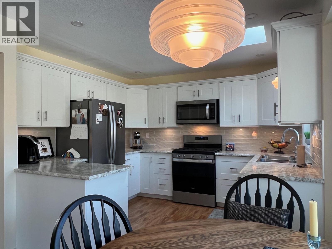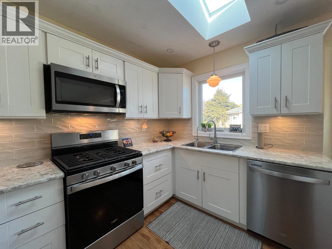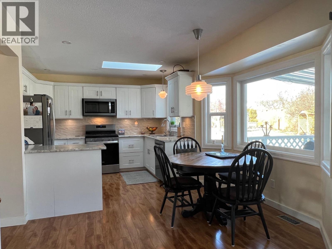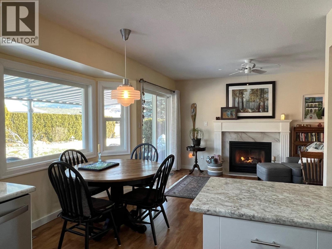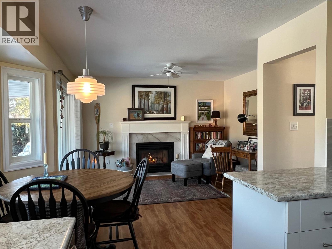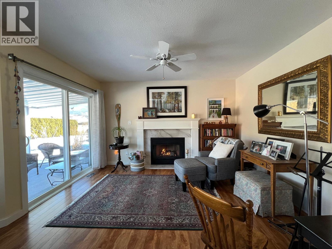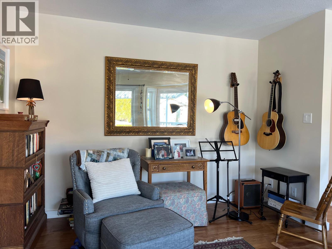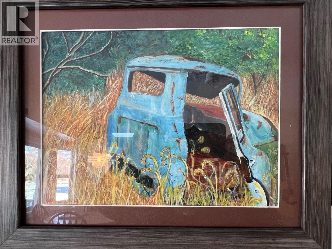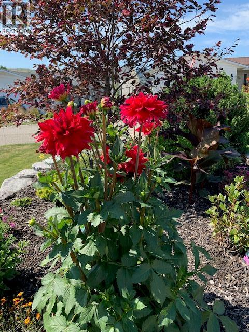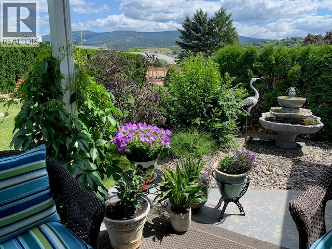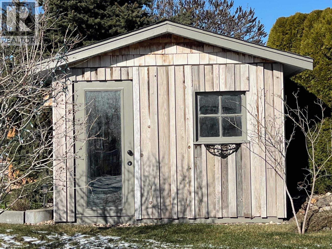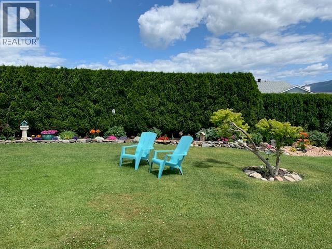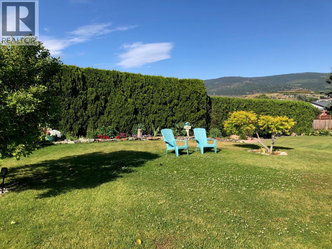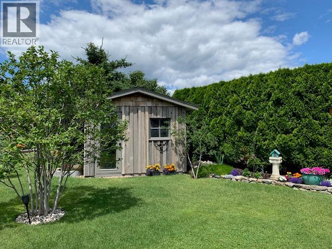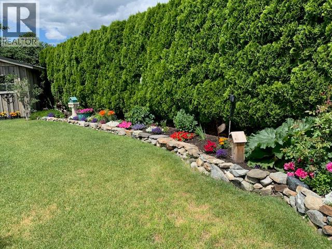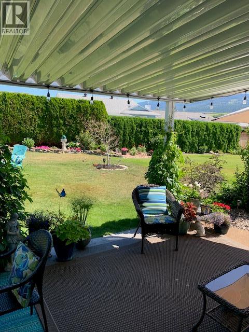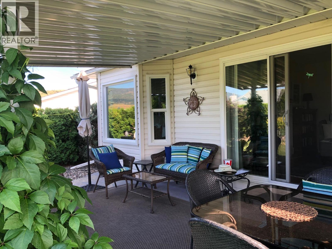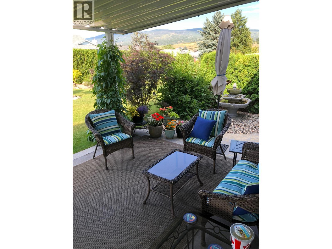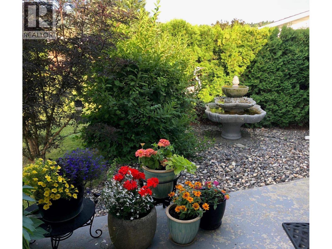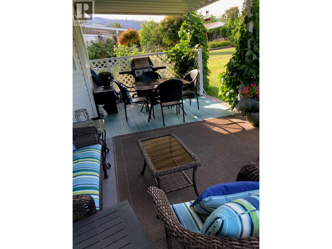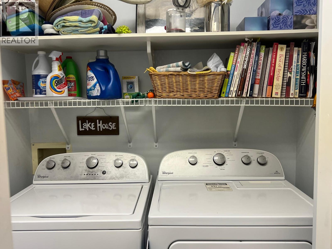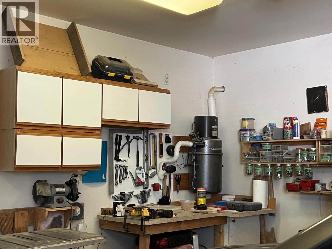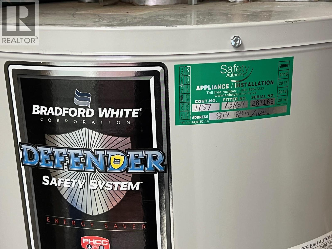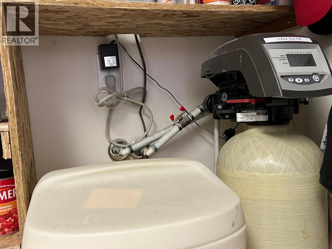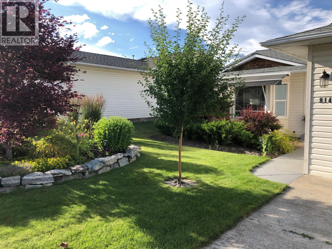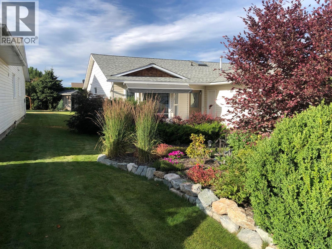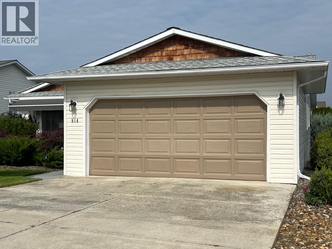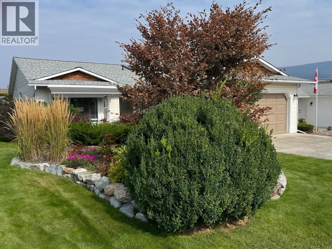Overview
Price
$529,900
Bedrooms
2
Bathrooms
2
Square Footage
1,400 sqft
About this House in Swan Lake West
Adult living at its finest in Desert Cove Estates. You will love it here! Sweeeeeeet 2 bedroom home, recently entirely upgraded which needs to be viewed and appreciated for its tasteful decor. New windows baseboards and trim, complete new modern upgraded kitchen, complete new ensuite from top to bottom, updated underground sprinklers, a modern he/she shed just to name a few of the highlights. This warm and inviting home is move in ready for your next life adventure. The sell…ers are leaving you with all the great vibes they experienced while living here in Desert Cove! Community recreation centre with indoor pool, hot tub, full event and exercise schedule and RV parking (if available). Close to golfing and Okanagan Lake. Must be ready to engage and wave to the residents walking, biking and golf carting their way through the Cove. (id:14735)
Listed by Canada Flex Realty Group.
Adult living at its finest in Desert Cove Estates. You will love it here! Sweeeeeeet 2 bedroom home, recently entirely upgraded which needs to be viewed and appreciated for its tasteful decor. New windows baseboards and trim, complete new modern upgraded kitchen, complete new ensuite from top to bottom, updated underground sprinklers, a modern he/she shed just to name a few of the highlights. This warm and inviting home is move in ready for your next life adventure. The sellers are leaving you with all the great vibes they experienced while living here in Desert Cove! Community recreation centre with indoor pool, hot tub, full event and exercise schedule and RV parking (if available). Close to golfing and Okanagan Lake. Must be ready to engage and wave to the residents walking, biking and golf carting their way through the Cove. (id:14735)
Listed by Canada Flex Realty Group.
 Brought to you by your friendly REALTORS® through the MLS® System and OMREB (Okanagan Mainland Real Estate Board), courtesy of Gary Judge for your convenience.
Brought to you by your friendly REALTORS® through the MLS® System and OMREB (Okanagan Mainland Real Estate Board), courtesy of Gary Judge for your convenience.
The information contained on this site is based in whole or in part on information that is provided by members of The Canadian Real Estate Association, who are responsible for its accuracy. CREA reproduces and distributes this information as a service for its members and assumes no responsibility for its accuracy.
More Details
- MLS®: 10335104
- Bedrooms: 2
- Bathrooms: 2
- Type: House
- Square Feet: 1,400 sqft
- Lot Size: 0 acres
- Full Baths: 2
- Half Baths: 0
- Parking: 2 ()
- Fireplaces: 1 Electric,Gas
- View: Mountain view
- Storeys: 1 storeys
- Year Built: 1993
Rooms And Dimensions
- Laundry room: 4'7'' x 8'6''
- Foyer: 8' x 5'
- 4pc Bathroom: 5' x 8'
- Bedroom: 11' x 10'
- 3pc Ensuite bath: 8' x 5'
- Primary Bedroom: 13' x 1
