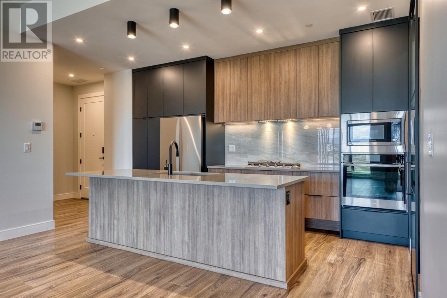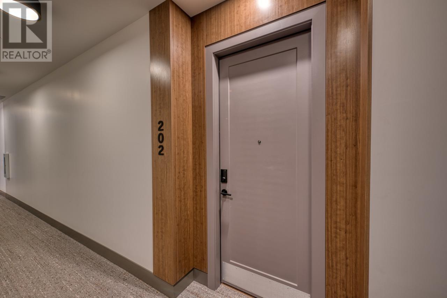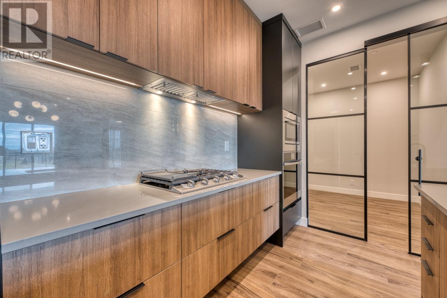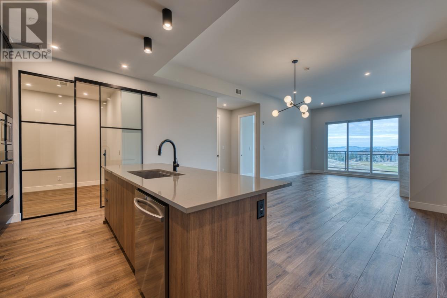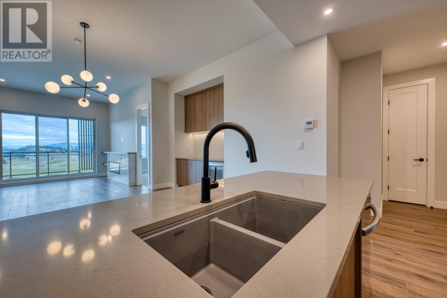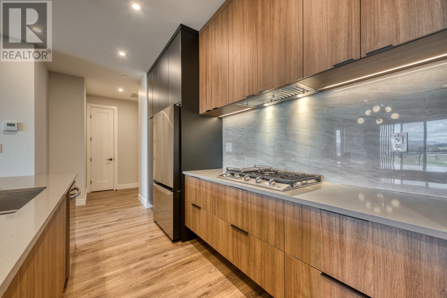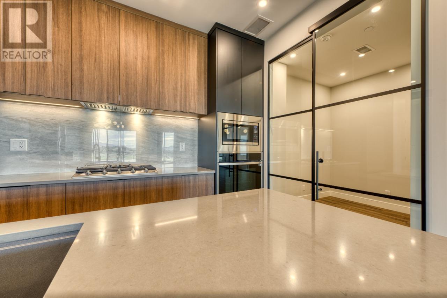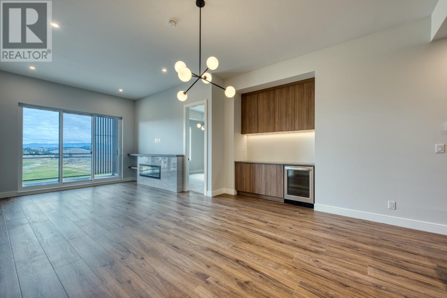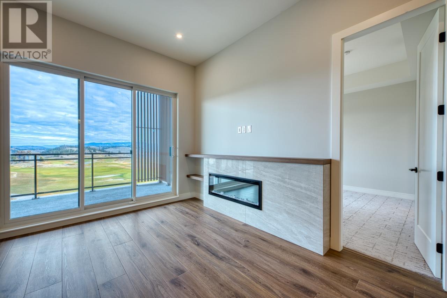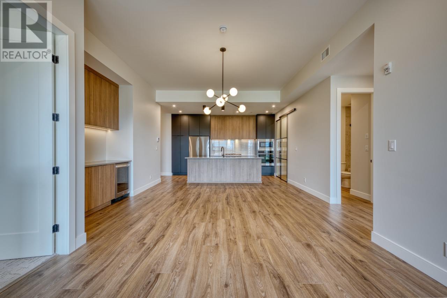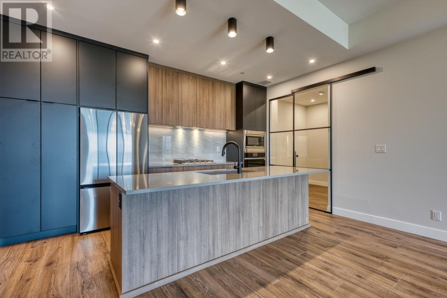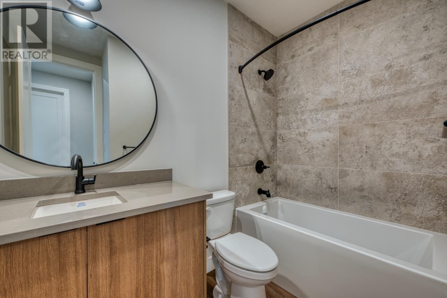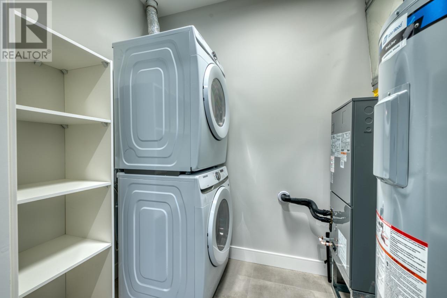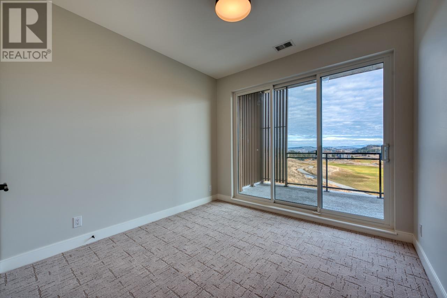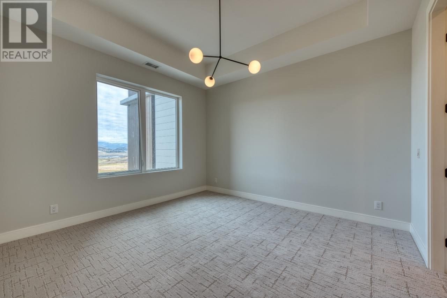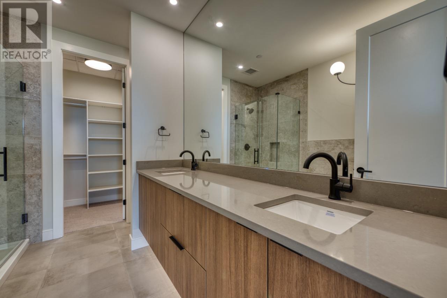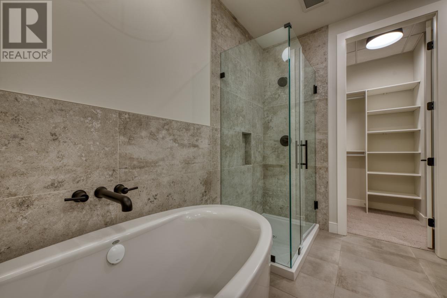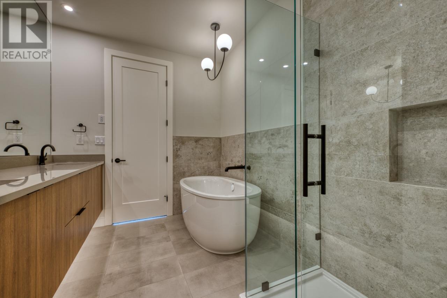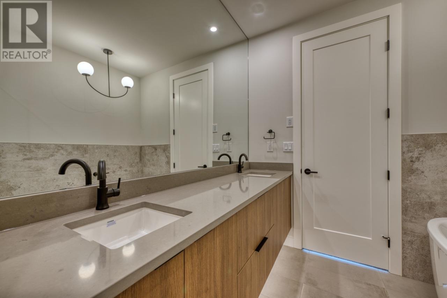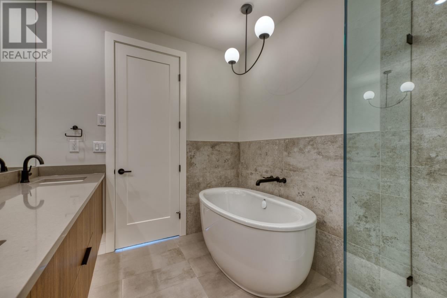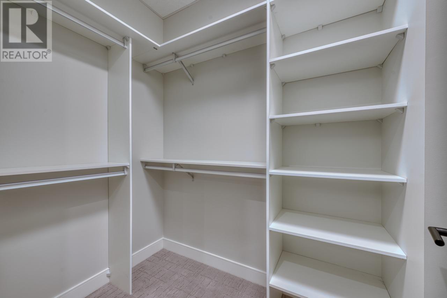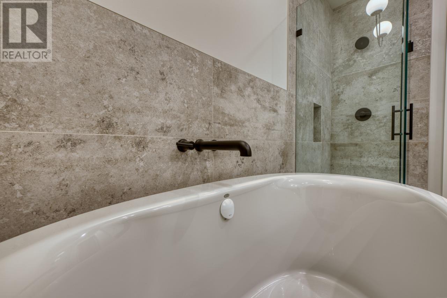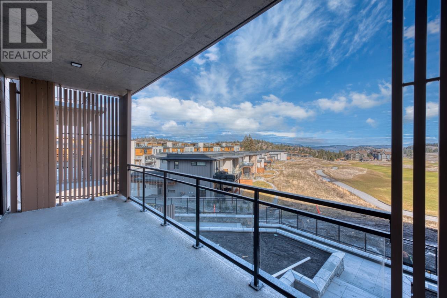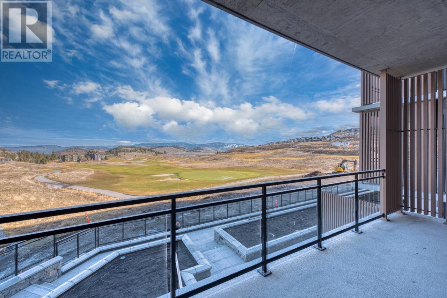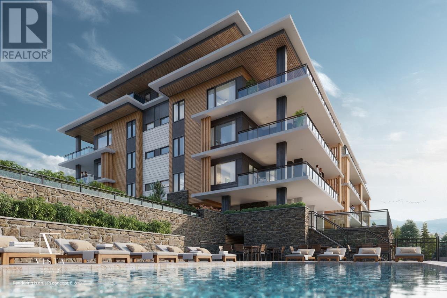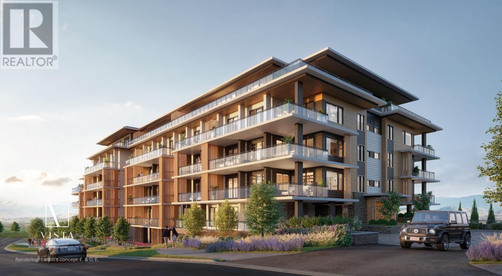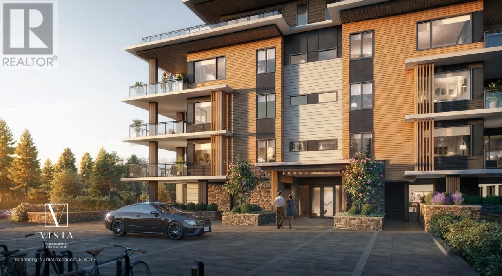Overview
Price
$1,097,500
Bedrooms
2
Bathrooms
2
Square Footage
1,277 sqft
About this Condo in City Of Vernon
Experience elevated living in the heart of the Okanagan in this upgraded two-bedroom plus den condo. Enjoy stunning unobstructed panoramic views from your balcony of the iconic Predator Ridge golf course and the valley beyond. Inside, you will find 1277 square feet of luxurious finishes including spa-like bathrooms, a chef-inspired kitchen with stainless steel appliance package and upgraded built-in bar area to entertain family and friends. Built by award-winning Carrington C…ommunities, Vista Condos offers homeowners a resort lifestyle with world-class amenities and the flexibility to live life to the fullest whether it be year-round or the lock and leave lifestyle. Exclusive amenities include on-site pool and hot tub overlooking the stunning landscape beyond, a private social lounge with kitchen, stone fireplace and patio and conveniences such as a bike storage room, dog wash station and golf cart parking. GST applicable. (id:14735)
Listed by Bode Platform Inc.
Experience elevated living in the heart of the Okanagan in this upgraded two-bedroom plus den condo. Enjoy stunning unobstructed panoramic views from your balcony of the iconic Predator Ridge golf course and the valley beyond. Inside, you will find 1277 square feet of luxurious finishes including spa-like bathrooms, a chef-inspired kitchen with stainless steel appliance package and upgraded built-in bar area to entertain family and friends. Built by award-winning Carrington Communities, Vista Condos offers homeowners a resort lifestyle with world-class amenities and the flexibility to live life to the fullest whether it be year-round or the lock and leave lifestyle. Exclusive amenities include on-site pool and hot tub overlooking the stunning landscape beyond, a private social lounge with kitchen, stone fireplace and patio and conveniences such as a bike storage room, dog wash station and golf cart parking. GST applicable. (id:14735)
Listed by Bode Platform Inc.
 Brought to you by your friendly REALTORS® through the MLS® System and OMREB (Okanagan Mainland Real Estate Board), courtesy of Gary Judge for your convenience.
Brought to you by your friendly REALTORS® through the MLS® System and OMREB (Okanagan Mainland Real Estate Board), courtesy of Gary Judge for your convenience.
The information contained on this site is based in whole or in part on information that is provided by members of The Canadian Real Estate Association, who are responsible for its accuracy. CREA reproduces and distributes this information as a service for its members and assumes no responsibility for its accuracy.
More Details
- MLS®: 10334229
- Bedrooms: 2
- Bathrooms: 2
- Type: Condo
- Building: 75 Predator Ridge 202 Drive, Vernon
- Square Feet: 1,277 sqft
- Full Baths: 2
- Half Baths: 0
- Parking: 1 (Parkade)
- Fireplaces: 1 Electric
- Storeys: 1 storeys
- Year Built: 2025
Rooms And Dimensions
- Kitchen: 15'5'' x 15'5''
- Bedroom: 10'4'' x 10'7''
- Primary Bedroom: 12'0'' x 13'0''
- Full bathroom: Measurements not
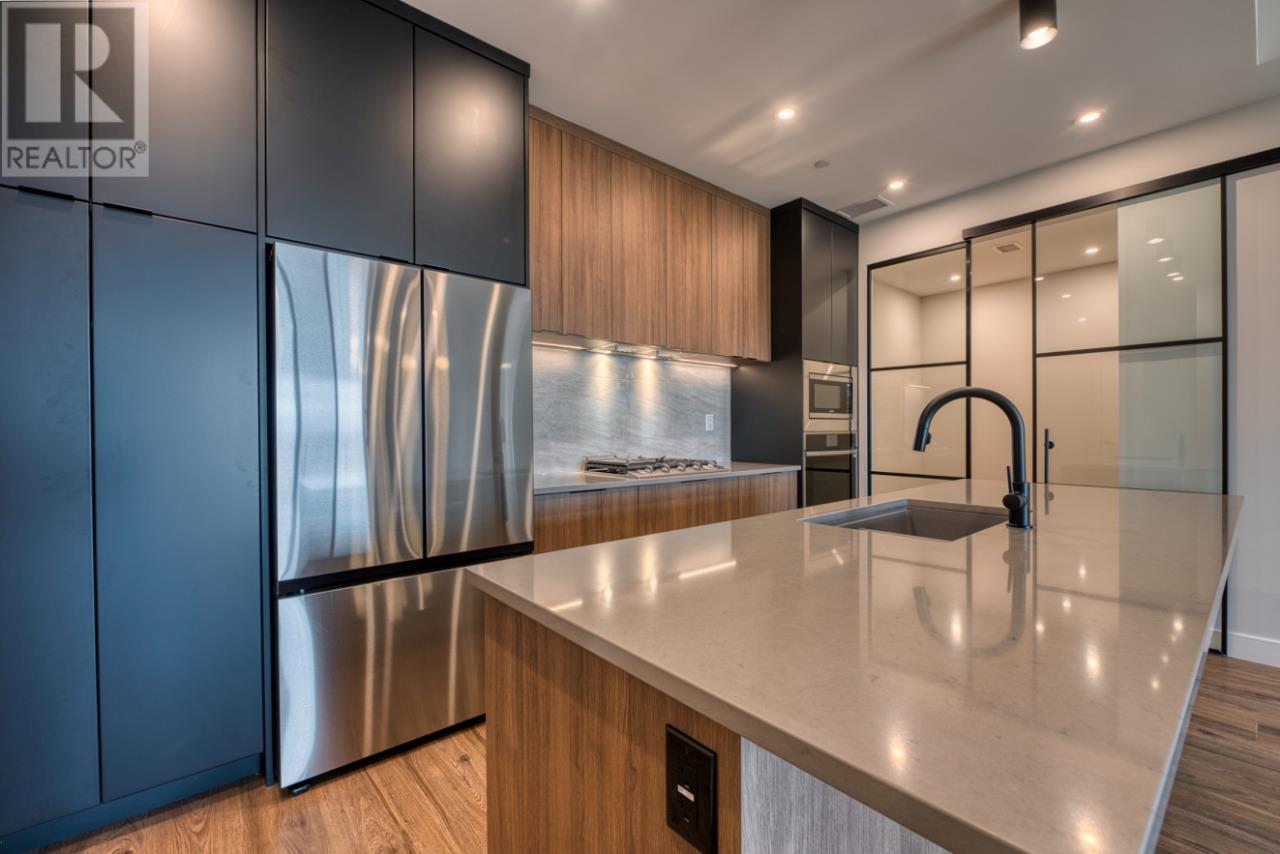
Get in touch with JUDGE Team
250.899.3101Location and Amenities
Amenities Near 75 Predator Ridge Drive 202
City Of Vernon, Vernon
Here is a brief summary of some amenities close to this listing (75 Predator Ridge Drive 202, City Of Vernon, Vernon), such as schools, parks & recreation centres and public transit.
This 3rd party neighbourhood widget is powered by HoodQ, and the accuracy is not guaranteed. Nearby amenities are subject to changes and closures. Buyer to verify all details.



