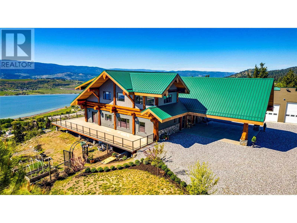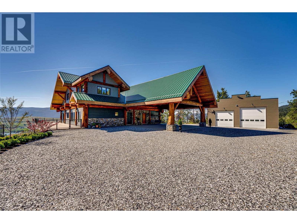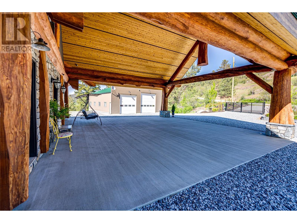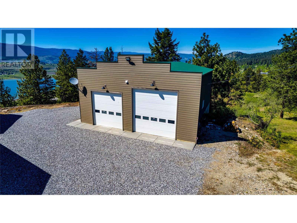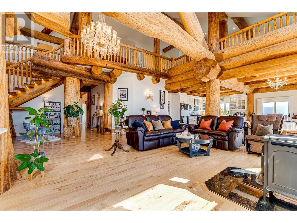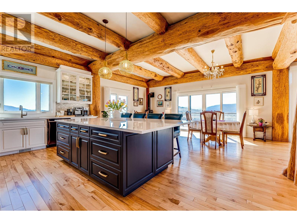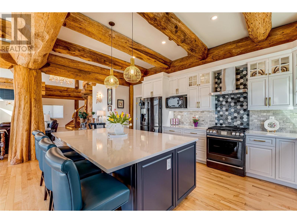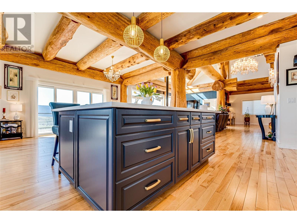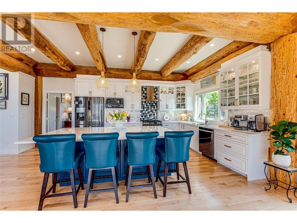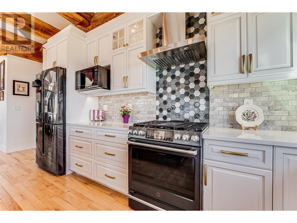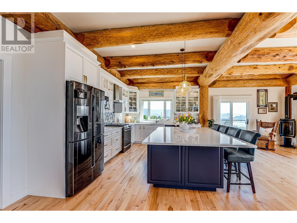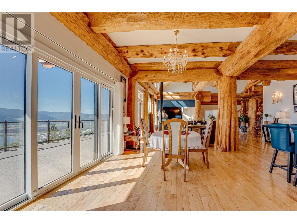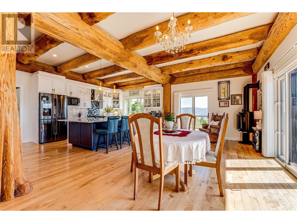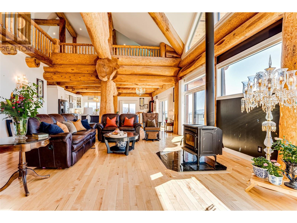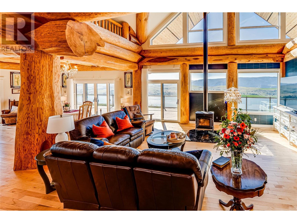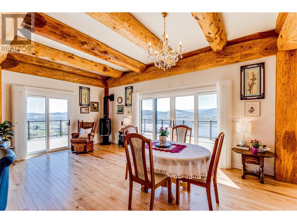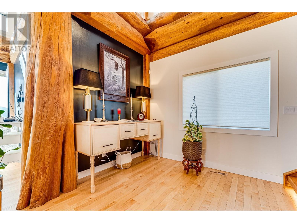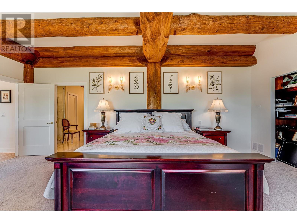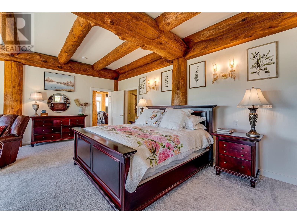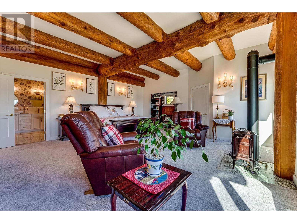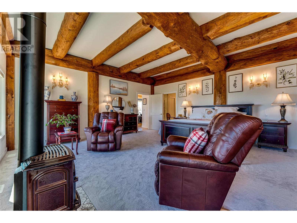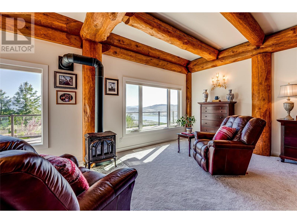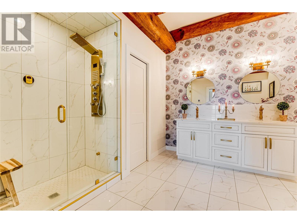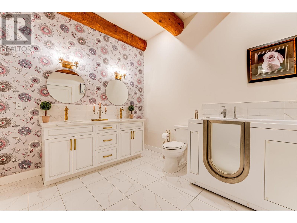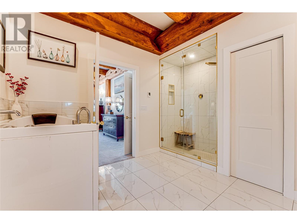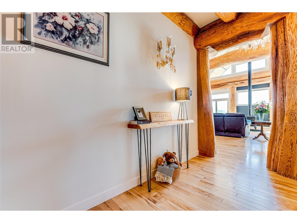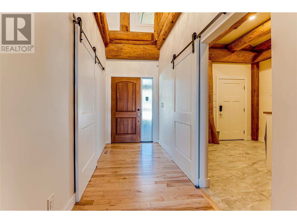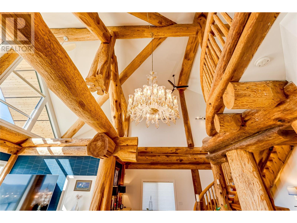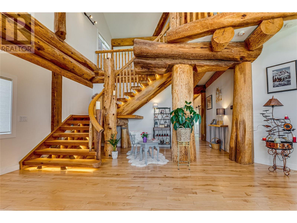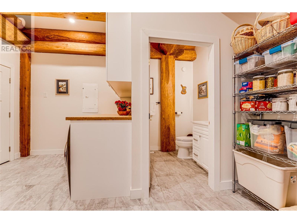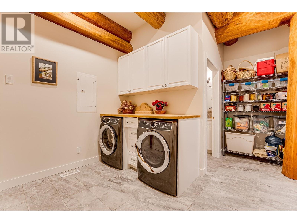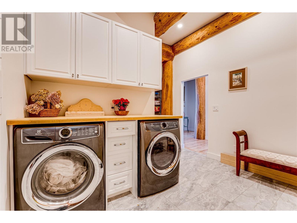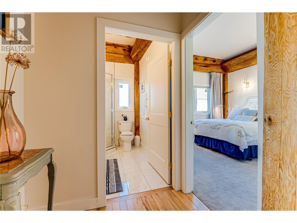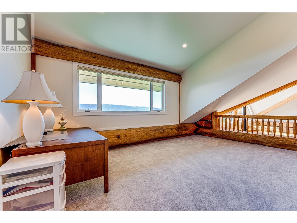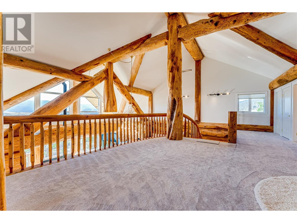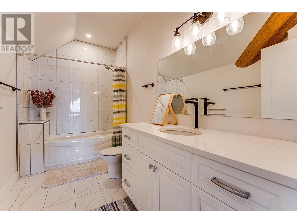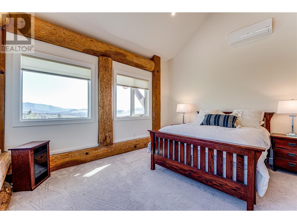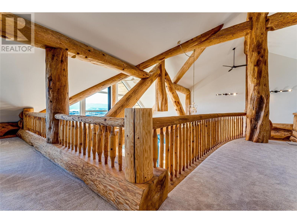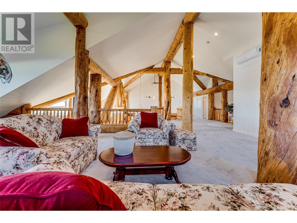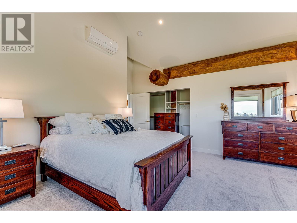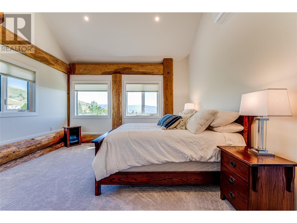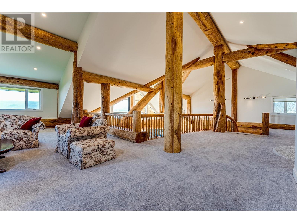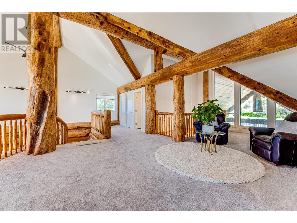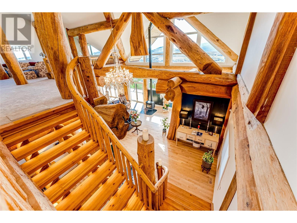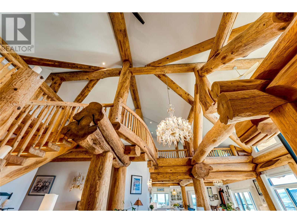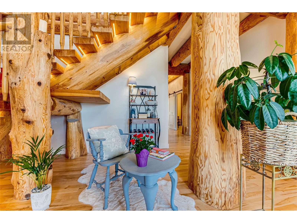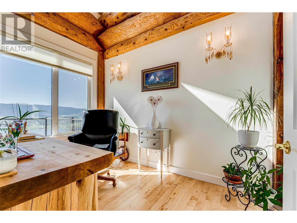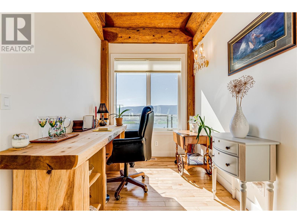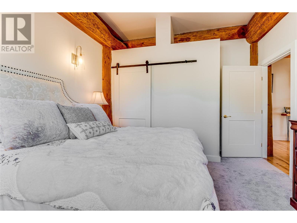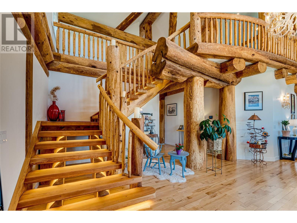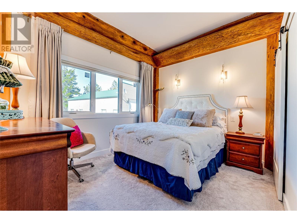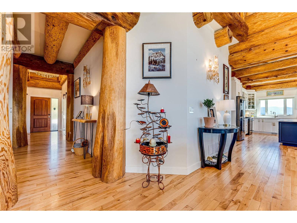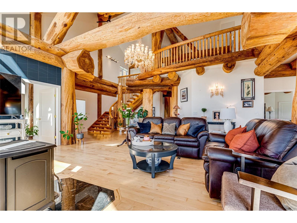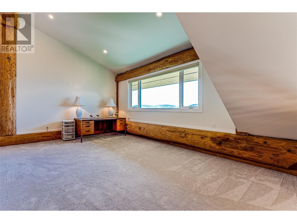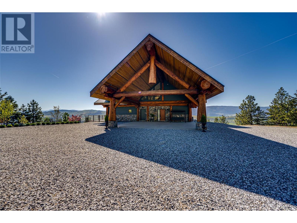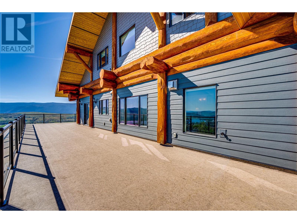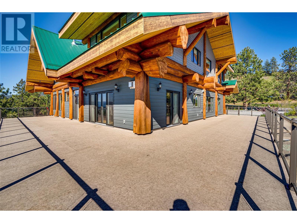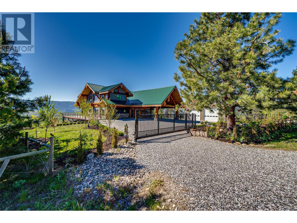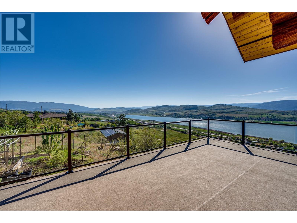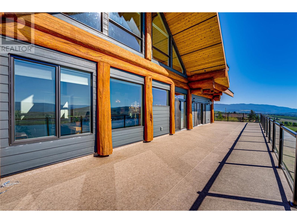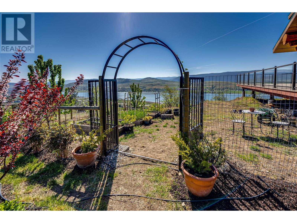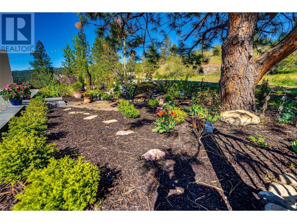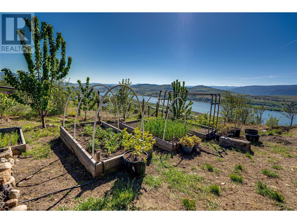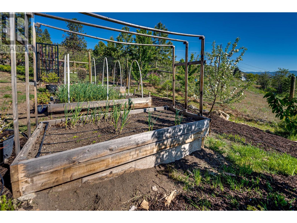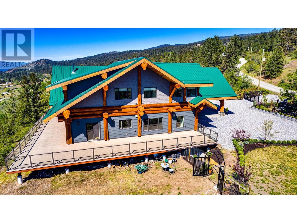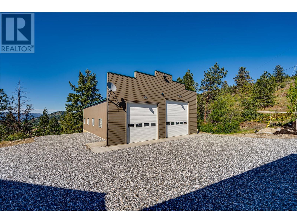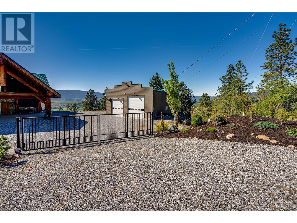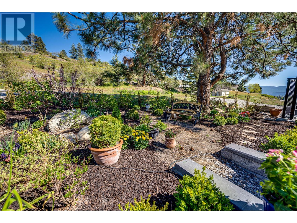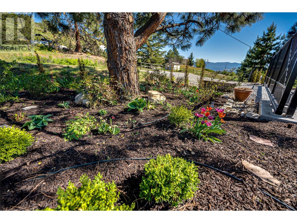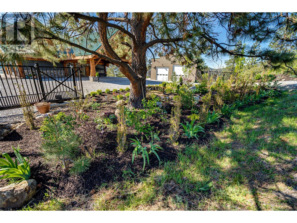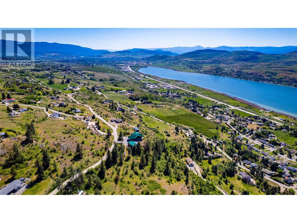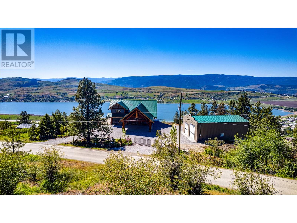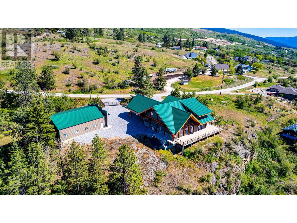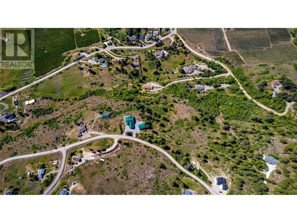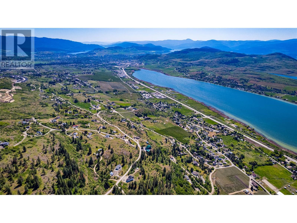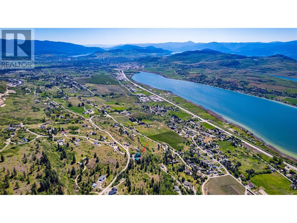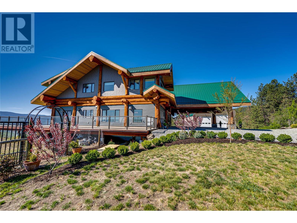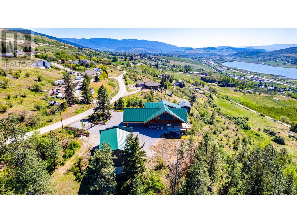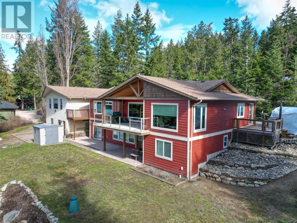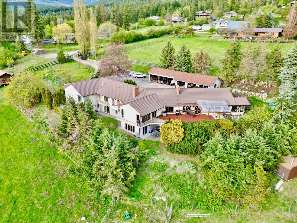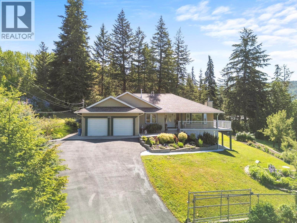Overview
Price
$3,049,999
Bedrooms
3
Bathrooms
4
Square Footage
4,281 sqft
About this House in North Bx
Inspired by the famous Timber Kings & built by Timber Homes, this one-of-a-kind estate fuses the handsome ruggedness of a log home with executive-level finishes throughout. Positioned on nearly 5 acres with views overlooking breathtaking Swan Lake and access to the Gray Canal Trail, the cedar post & beam 3-bedroom property impresses with an expansive open-concept layout, soaring ceiling heights, maple hardwood flooring, and incredible natural light. The kitchen boasts chrome …appliances, accent cabinetry on the sizeable island, quartz countertops, and a custom tile backsplash. In the adjacent living area, a wood-burning fireplace adds superb ambiance and accessibility to the wrap-around deck seamlessly connects the in and outdoors. Also on the main floor, the master suite serves as a true retreat with a gas fireplace, walk-in closet, and ensuite bathroom with double sinks, jetted tub, and steam shower. Two more bedrooms exist between the main floor and second level, each with a full hall bathroom. Lastly, a large family room on the second floor is ideal for entertaining. Outside, an oversized 65x45 shop/garage is finished with radiant heating and 200-amp power. (id:14735)
Listed by RE/MAX Vernon Salt Fowler.
Inspired by the famous Timber Kings & built by Timber Homes, this one-of-a-kind estate fuses the handsome ruggedness of a log home with executive-level finishes throughout. Positioned on nearly 5 acres with views overlooking breathtaking Swan Lake and access to the Gray Canal Trail, the cedar post & beam 3-bedroom property impresses with an expansive open-concept layout, soaring ceiling heights, maple hardwood flooring, and incredible natural light. The kitchen boasts chrome appliances, accent cabinetry on the sizeable island, quartz countertops, and a custom tile backsplash. In the adjacent living area, a wood-burning fireplace adds superb ambiance and accessibility to the wrap-around deck seamlessly connects the in and outdoors. Also on the main floor, the master suite serves as a true retreat with a gas fireplace, walk-in closet, and ensuite bathroom with double sinks, jetted tub, and steam shower. Two more bedrooms exist between the main floor and second level, each with a full hall bathroom. Lastly, a large family room on the second floor is ideal for entertaining. Outside, an oversized 65x45 shop/garage is finished with radiant heating and 200-amp power. (id:14735)
Listed by RE/MAX Vernon Salt Fowler.
 Brought to you by your friendly REALTORS® through the MLS® System and OMREB (Okanagan Mainland Real Estate Board), courtesy of Gary Judge for your convenience.
Brought to you by your friendly REALTORS® through the MLS® System and OMREB (Okanagan Mainland Real Estate Board), courtesy of Gary Judge for your convenience.
The information contained on this site is based in whole or in part on information that is provided by members of The Canadian Real Estate Association, who are responsible for its accuracy. CREA reproduces and distributes this information as a service for its members and assumes no responsibility for its accuracy.
More Details
- MLS®: 10332997
- Bedrooms: 3
- Bathrooms: 4
- Type: House
- Square Feet: 4,281 sqft
- Lot Size: 5 acres
- Full Baths: 3
- Half Baths: 1
- Parking: 6 (, Detached Garage)
- Fireplaces: 1 Wood
- Balcony/Patio: Balcony
- View: City view, Lake view, Mountain view, Valley view
- Storeys: 2 storeys
- Year Built: 2019
Rooms And Dimensions
- Storage: 5'7'' x 11'5''
- 4pc Bathroom: 5'11'' x 11'5''
- Family room: 19'4'' x 31'4''
- Bedroom: 15'6'' x 14'5''
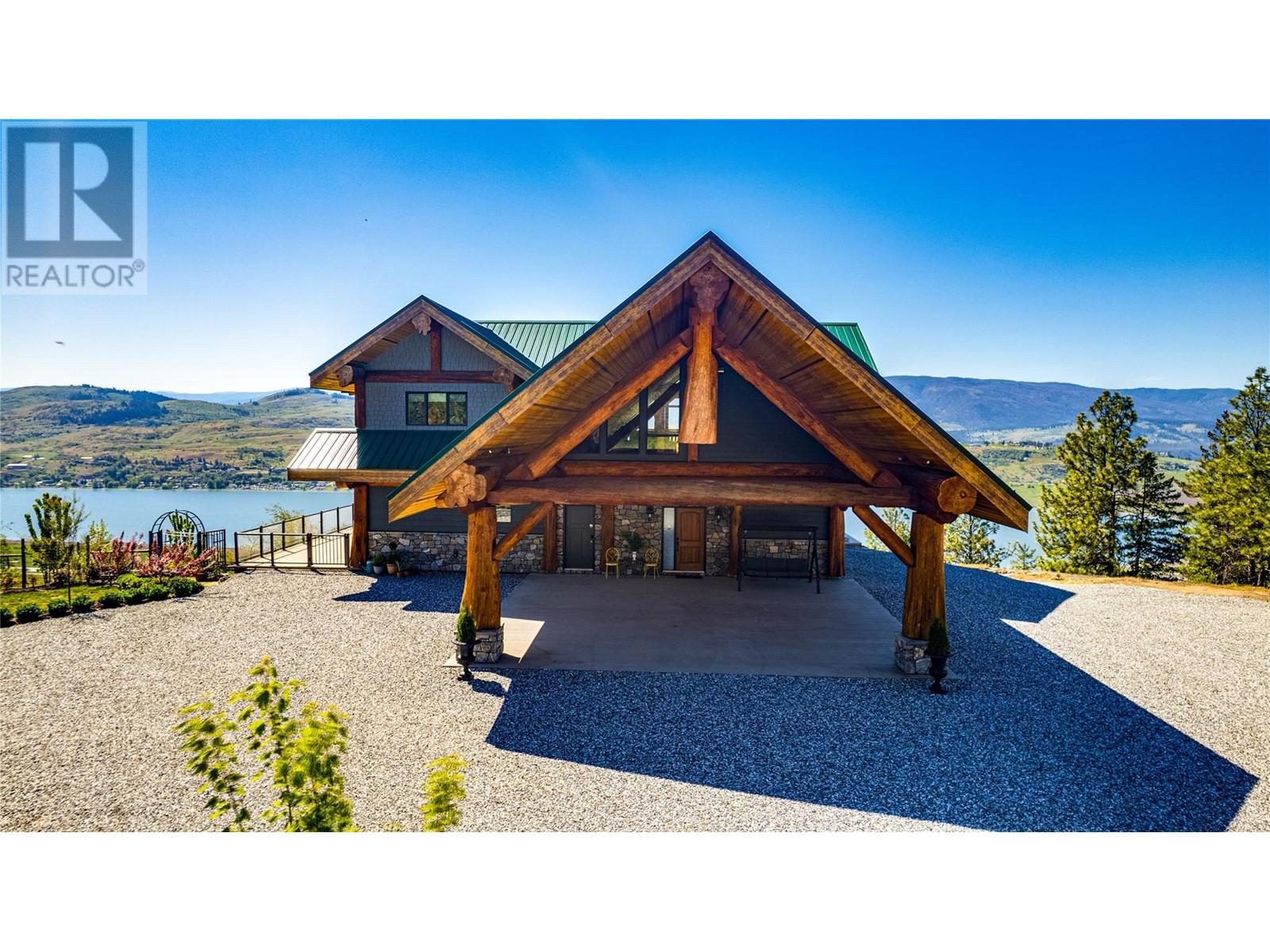
Get in touch with JUDGE Team
250.899.3101Location and Amenities
Amenities Near 7410 Mclennan Road
North Bx, Vernon
Here is a brief summary of some amenities close to this listing (7410 Mclennan Road, North Bx, Vernon), such as schools, parks & recreation centres and public transit.
This 3rd party neighbourhood widget is powered by HoodQ, and the accuracy is not guaranteed. Nearby amenities are subject to changes and closures. Buyer to verify all details.



