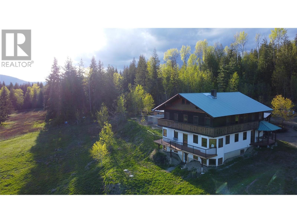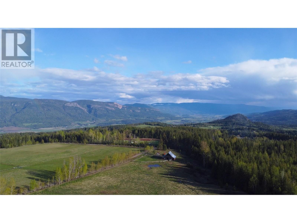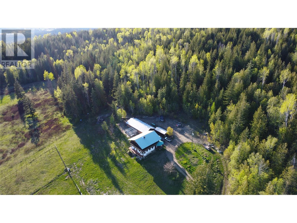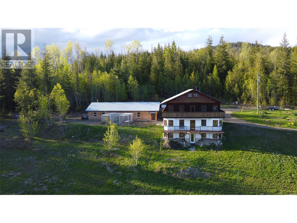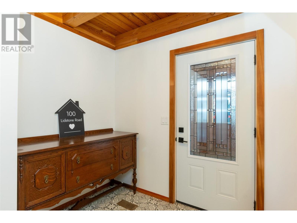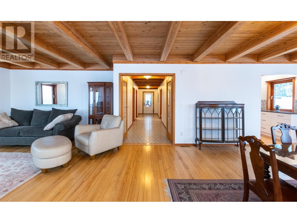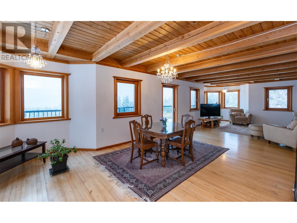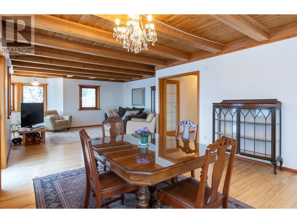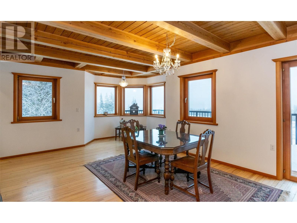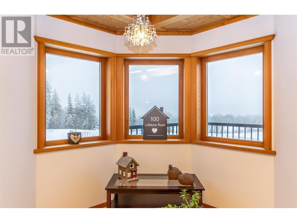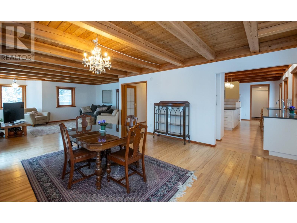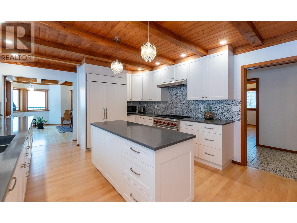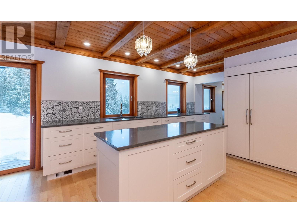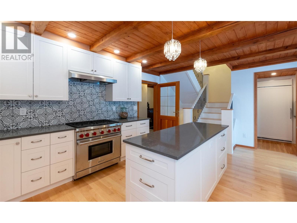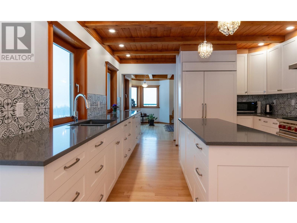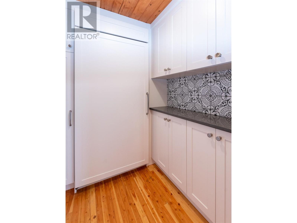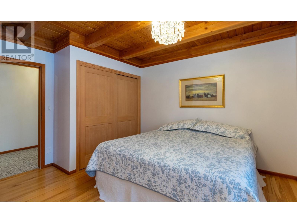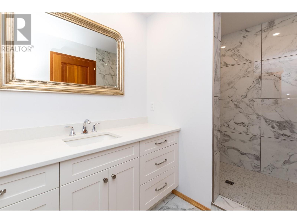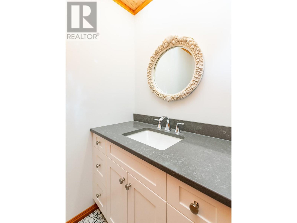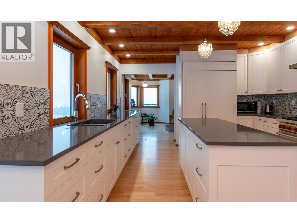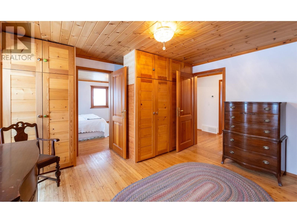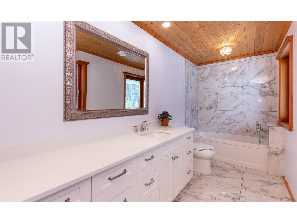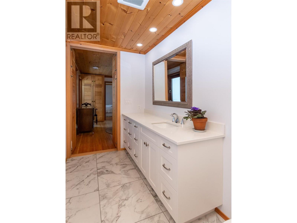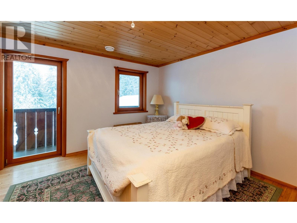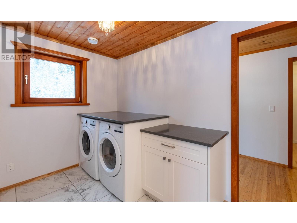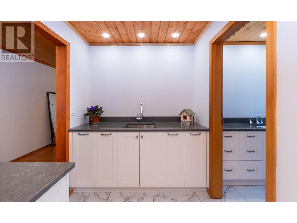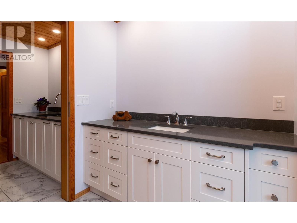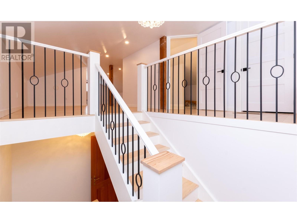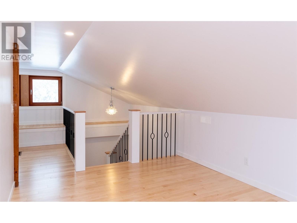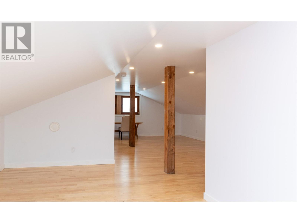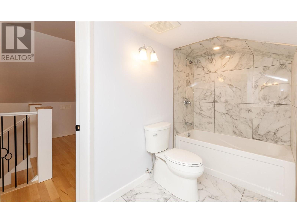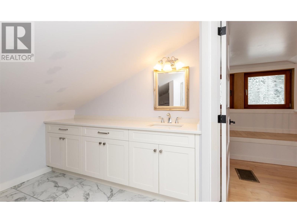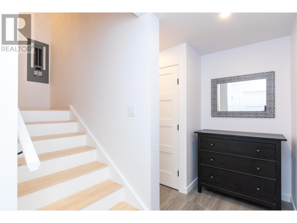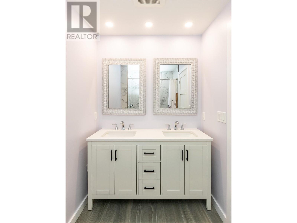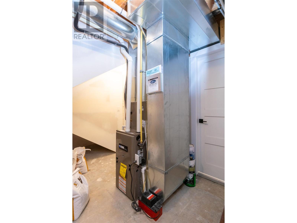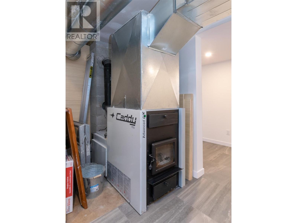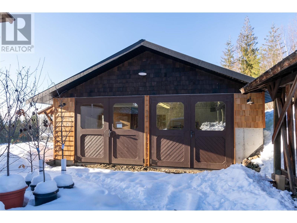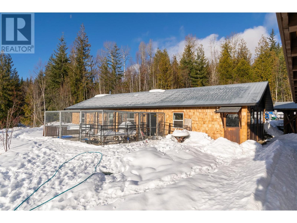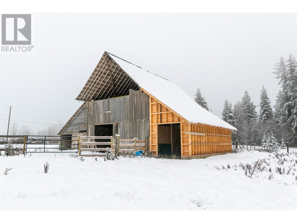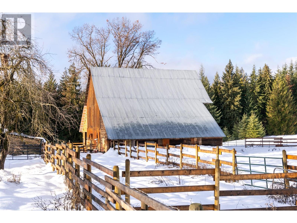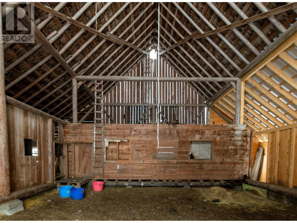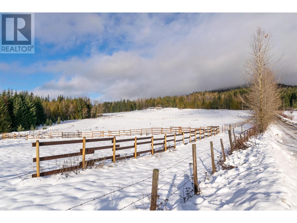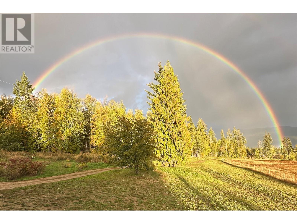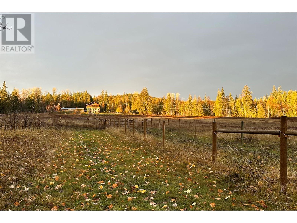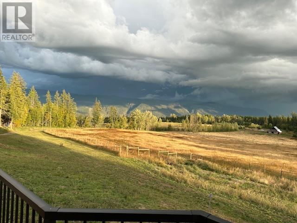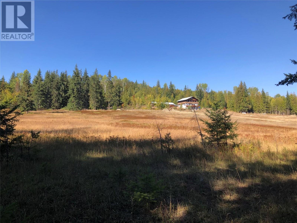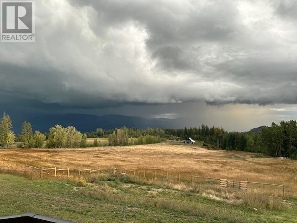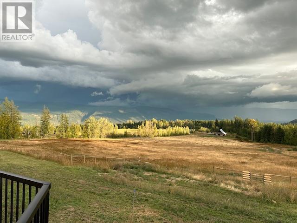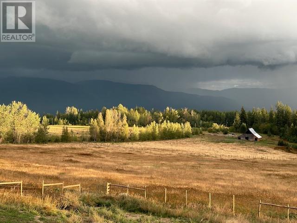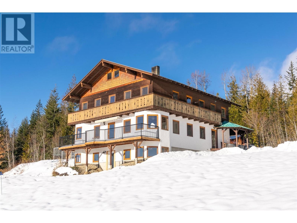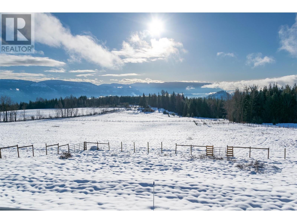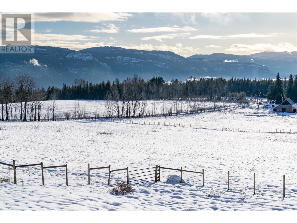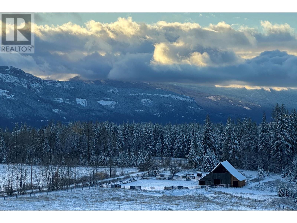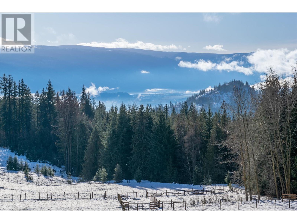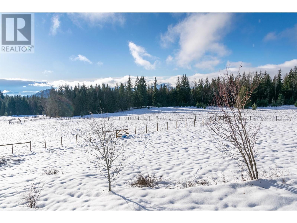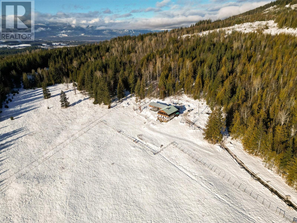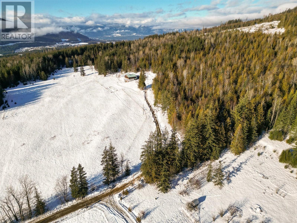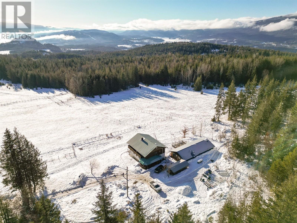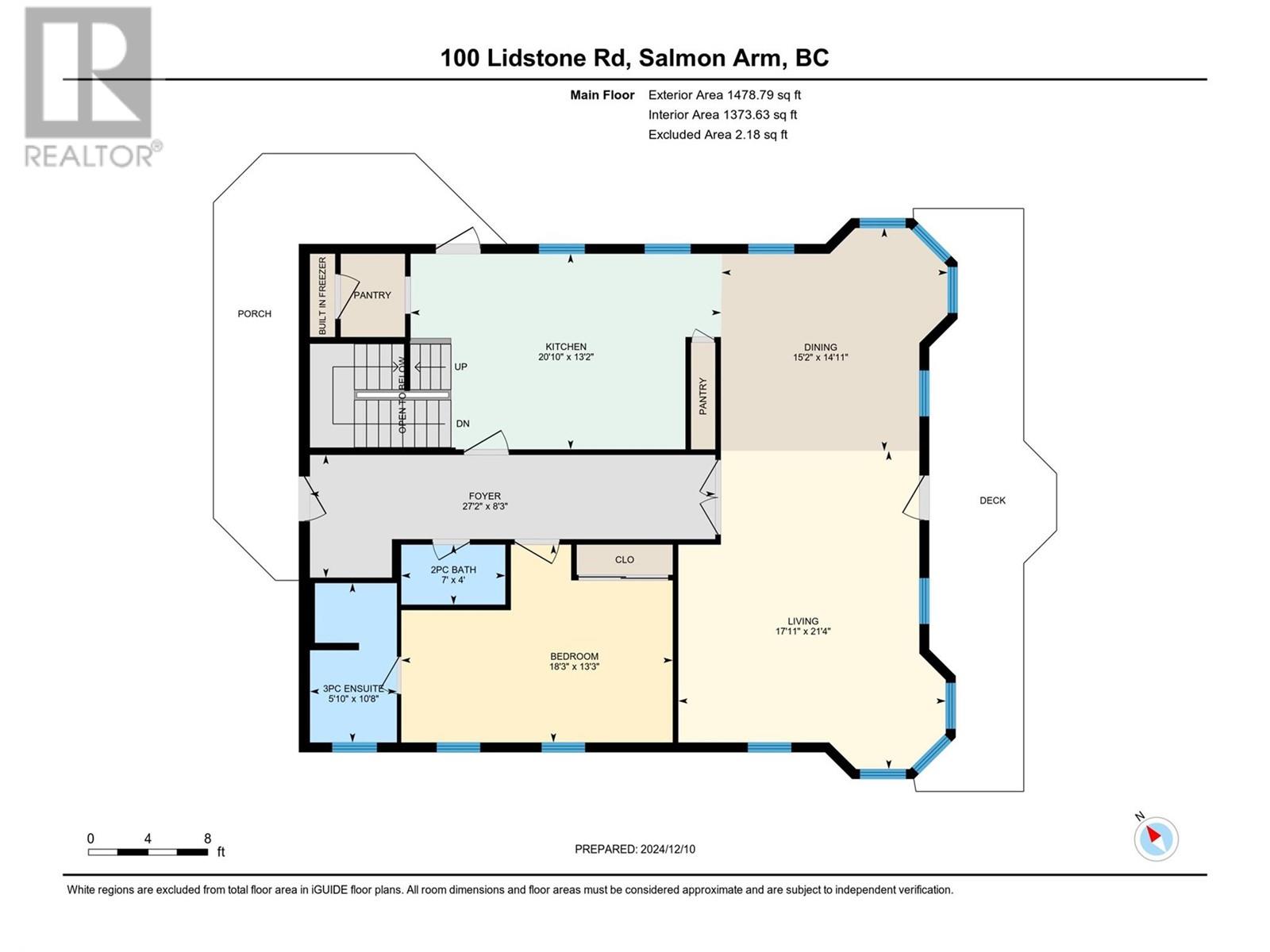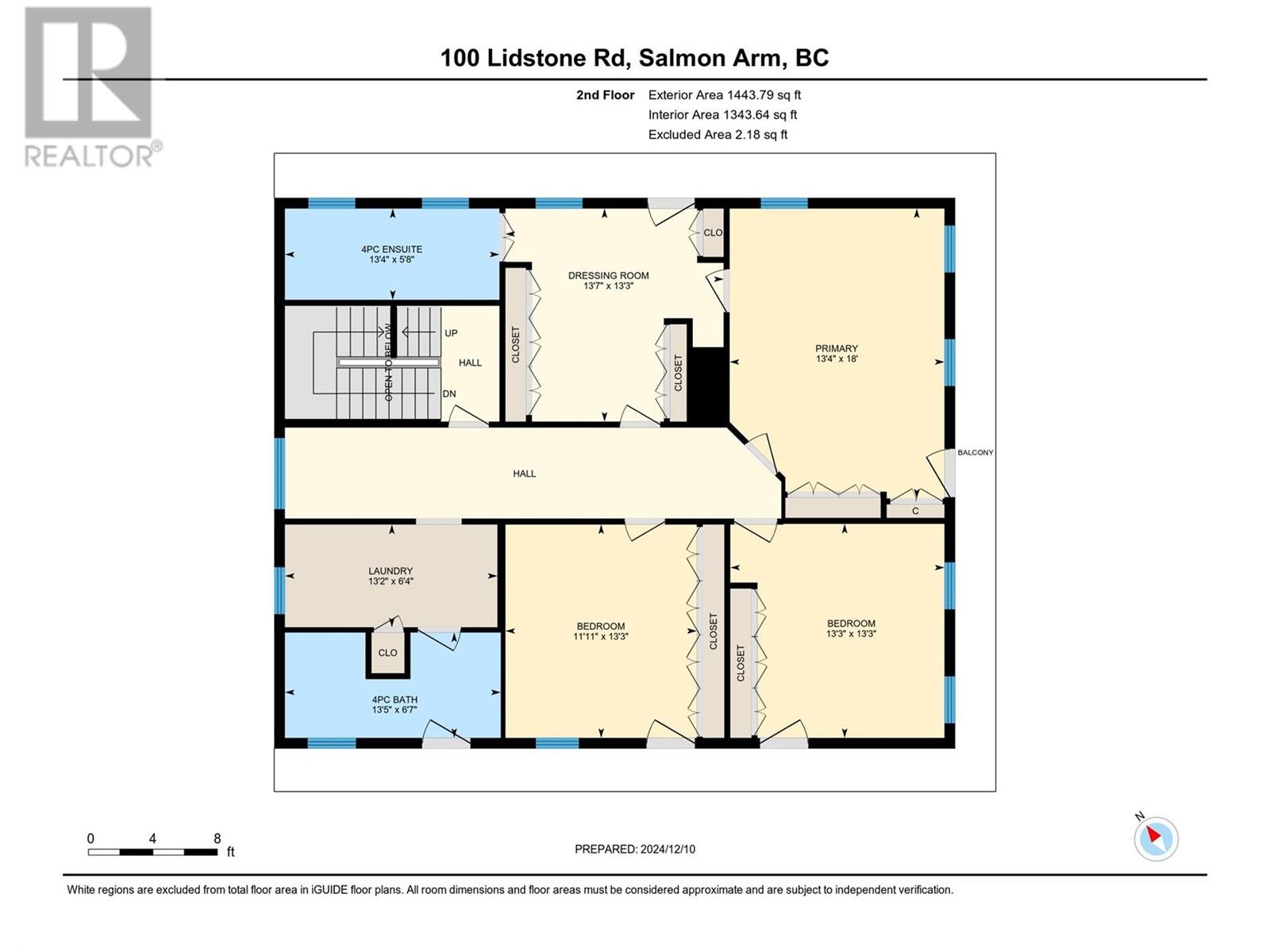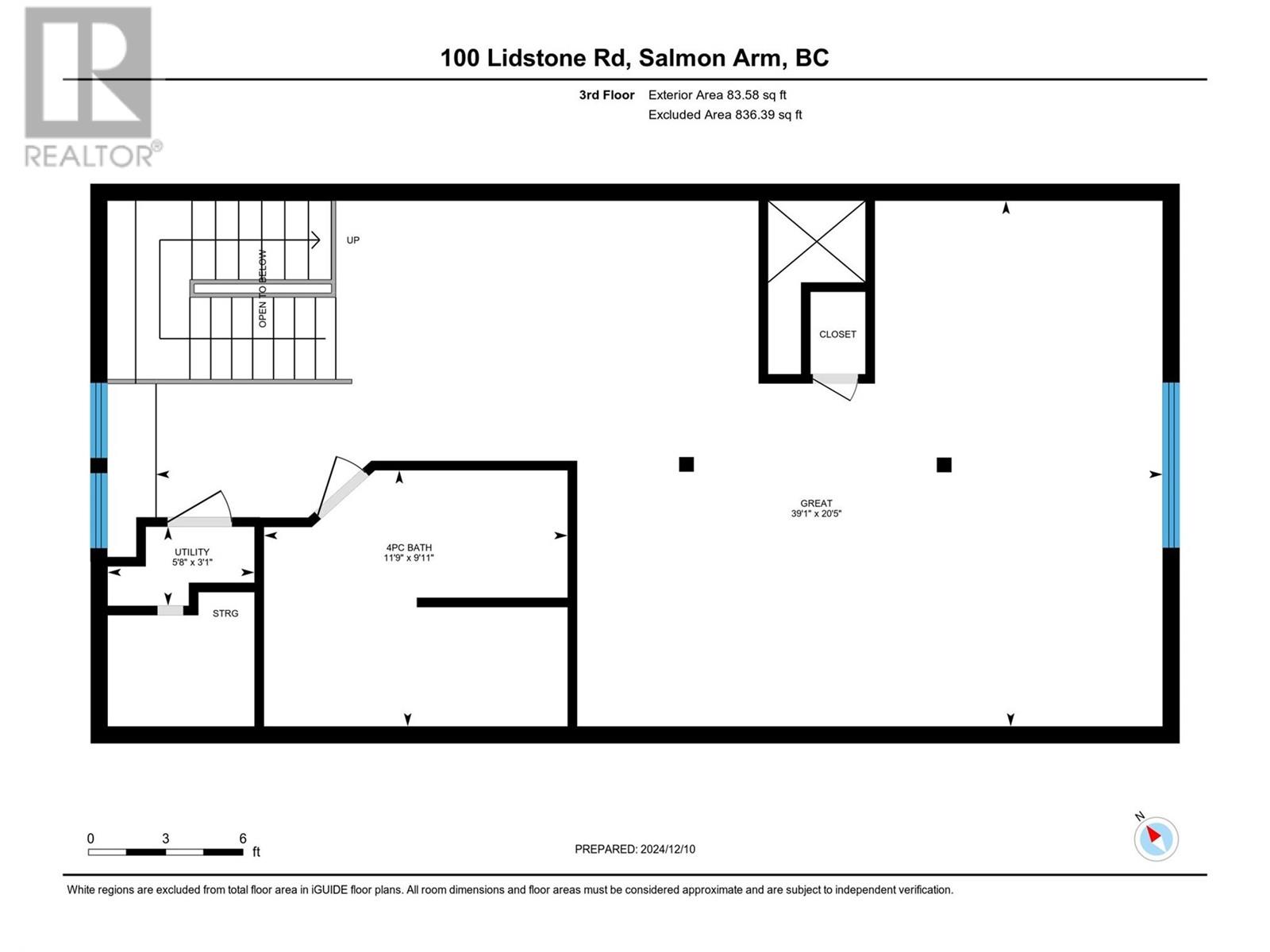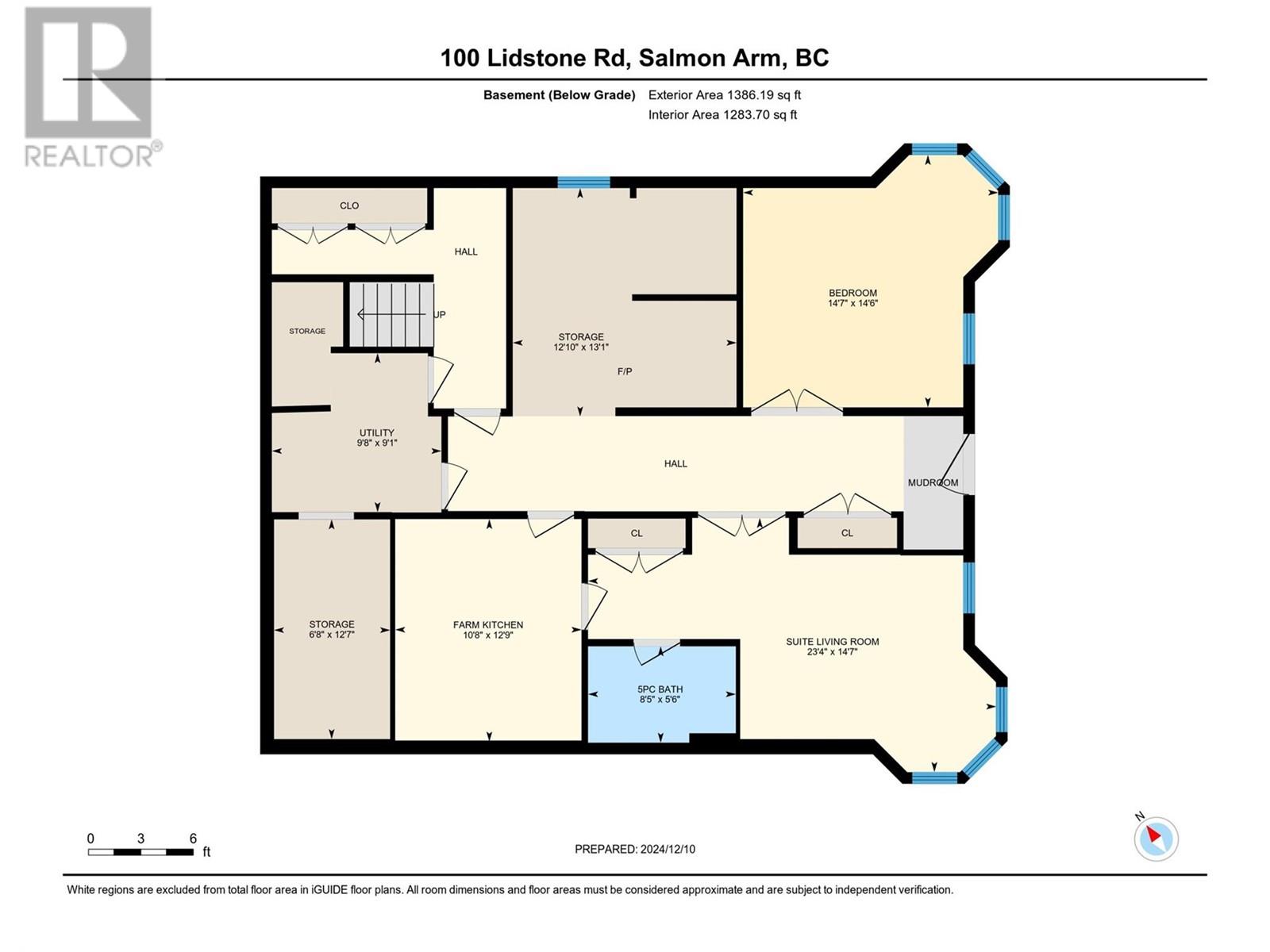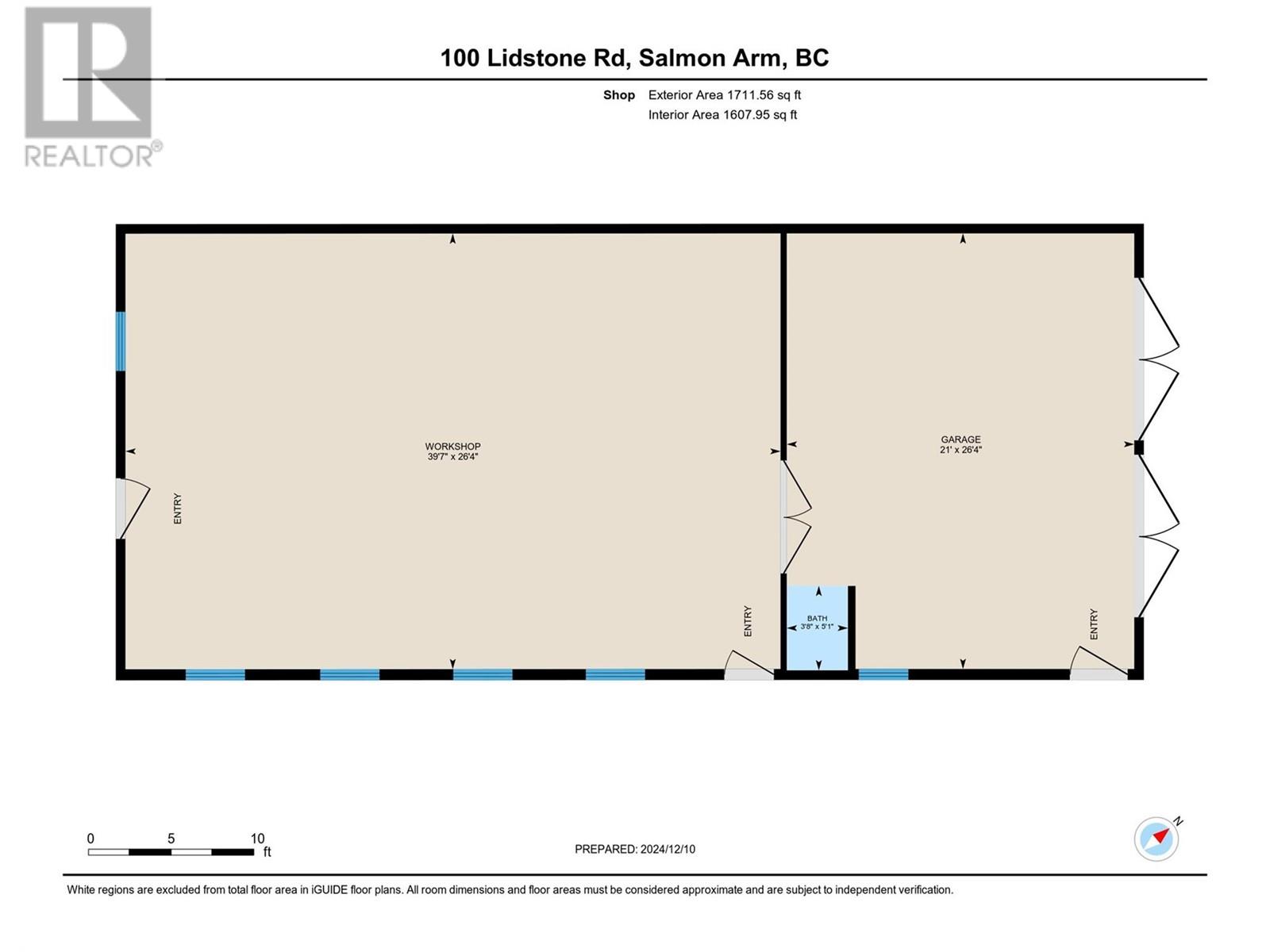Overview
Price
$2,339,000
Bedrooms
5
Bathrooms
6
Square Footage
4,837 sqft
About this House in Enderby
SIMPLY STUNNING! This Bavarian-style custom home and farm on 160 acres with magnificent views of the Enderby Cliffs, will appeal to discerning buyers who value luxury, privacy and nature. The 4900 sq. ft. 5 bed/6 bath home (fully renovated 2023-24) is a perfect blend of European craftsmanship & modern design. Interior upgrades include: walk-out basement finished for future legal suite; main floor kitchen w/ butler pantry & built in Wolf/SubZero appliances; main floor bedroom …w/ ensuite & large WI shower; second floor primary bedroom w/ gorgeous dressing room & en-suite; upper floor great room ( w/ 4 pc bath) for a studio, office, library, bedroom, exercise ... Pause on each level to enjoy expansive views including from the south facing main deck & the 2nd floor wrap-around balcony. The 2 new high efficiency gas furnaces, new wood furnace, 2 new ACs, new HWT, new well (6 gpm)&new septic system ensure peace of mind. A heated detached 1700 sq. ft. workshop/garage w/ commercial sink & wash basin is plumbed for a WC. A great property for livestock & pets: approx. 60 ac. cleared, new fencing & cross fencing; 7 standpipes, 5 water bowls, water licence & well water, & vintage barn w/ 100 amp. A 2nd residence may be possible. Plus huge recreation potential w/ many trails on the property and direct access to Crown land w/ the possibility of connecting to the extensive shuswaptrails.com South Canoe/Larch Hills Nordic systems. Book your appointment to see this dream home & farm today! (id:14735)
Listed by Royal LePage Access Real Estate.
SIMPLY STUNNING! This Bavarian-style custom home and farm on 160 acres with magnificent views of the Enderby Cliffs, will appeal to discerning buyers who value luxury, privacy and nature. The 4900 sq. ft. 5 bed/6 bath home (fully renovated 2023-24) is a perfect blend of European craftsmanship & modern design. Interior upgrades include: walk-out basement finished for future legal suite; main floor kitchen w/ butler pantry & built in Wolf/SubZero appliances; main floor bedroom w/ ensuite & large WI shower; second floor primary bedroom w/ gorgeous dressing room & en-suite; upper floor great room ( w/ 4 pc bath) for a studio, office, library, bedroom, exercise ... Pause on each level to enjoy expansive views including from the south facing main deck & the 2nd floor wrap-around balcony. The 2 new high efficiency gas furnaces, new wood furnace, 2 new ACs, new HWT, new well (6 gpm)&new septic system ensure peace of mind. A heated detached 1700 sq. ft. workshop/garage w/ commercial sink & wash basin is plumbed for a WC. A great property for livestock & pets: approx. 60 ac. cleared, new fencing & cross fencing; 7 standpipes, 5 water bowls, water licence & well water, & vintage barn w/ 100 amp. A 2nd residence may be possible. Plus huge recreation potential w/ many trails on the property and direct access to Crown land w/ the possibility of connecting to the extensive shuswaptrails.com South Canoe/Larch Hills Nordic systems. Book your appointment to see this dream home & farm today! (id:14735)
Listed by Royal LePage Access Real Estate.
 Brought to you by your friendly REALTORS® through the MLS® System and OMREB (Okanagan Mainland Real Estate Board), courtesy of Gary Judge for your convenience.
Brought to you by your friendly REALTORS® through the MLS® System and OMREB (Okanagan Mainland Real Estate Board), courtesy of Gary Judge for your convenience.
The information contained on this site is based in whole or in part on information that is provided by members of The Canadian Real Estate Association, who are responsible for its accuracy. CREA reproduces and distributes this information as a service for its members and assumes no responsibility for its accuracy.
More Details
- MLS®: 10330064
- Bedrooms: 5
- Bathrooms: 6
- Type: House
- Square Feet: 4,837 sqft
- Lot Size: 160 acres
- Full Baths: 5
- Half Baths: 1
- Parking: 2 (, Additional Parking, Detached Garage, Heated
- Balcony/Patio: Balcony
- View: Mountain view, Valley view, View (panoramic)
- Storeys: 4 storeys
- Year Built: 1990
Rooms And Dimensions
- Laundry room: 6'4'' x 13'2''
- 4pc Bathroom: 6'7'' x 13'5''
- Bedroom: 13'3'' x 13'3''
- Bedroom: 13'3'' x 11'11''
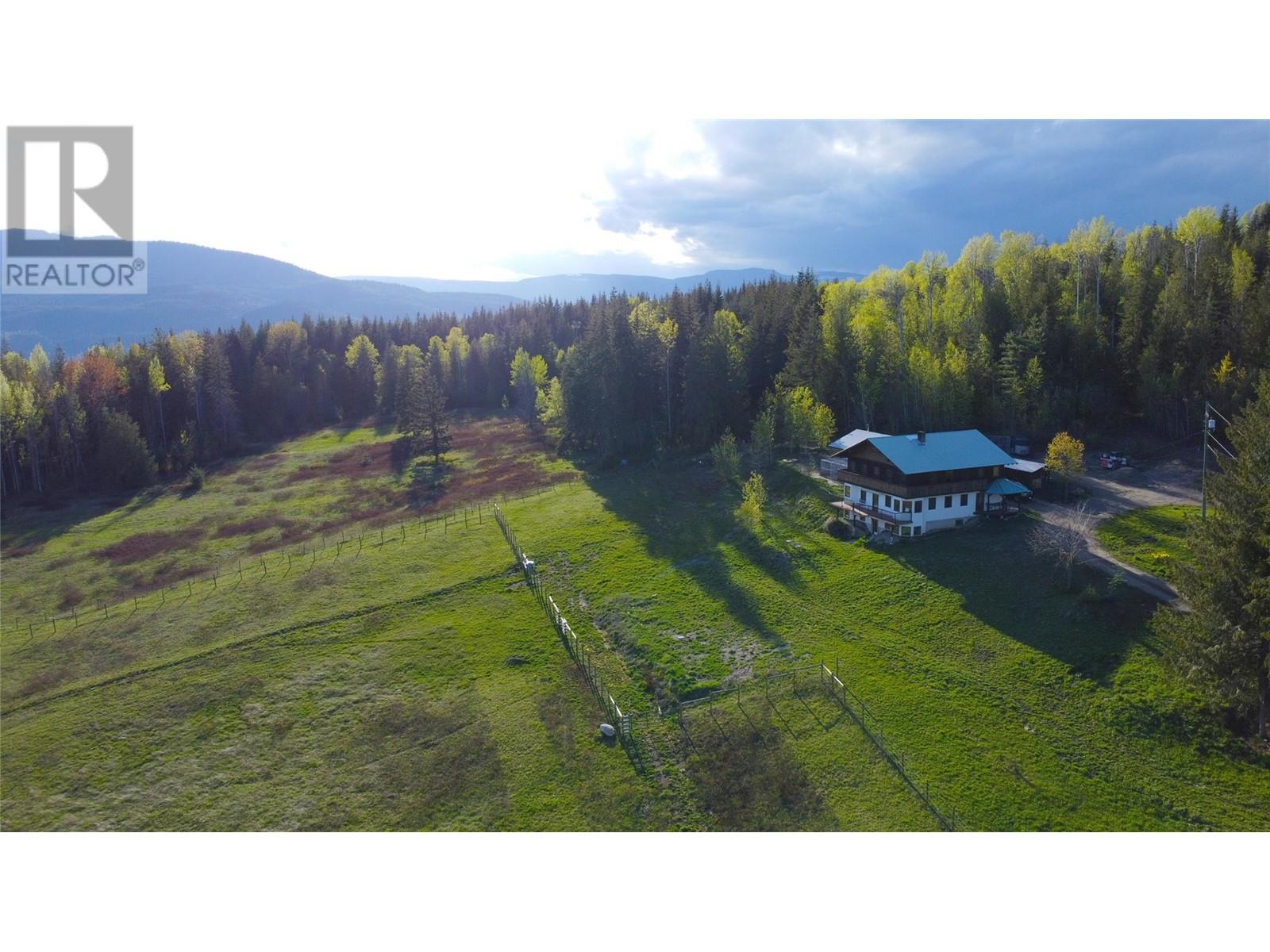
Get in touch with JUDGE Team
250.899.3101Location and Amenities
Amenities Near 100 Lidstone Road
Enderby , Salmon Arm
Here is a brief summary of some amenities close to this listing (100 Lidstone Road, Enderby , Salmon Arm), such as schools, parks & recreation centres and public transit.
This 3rd party neighbourhood widget is powered by HoodQ, and the accuracy is not guaranteed. Nearby amenities are subject to changes and closures. Buyer to verify all details.



