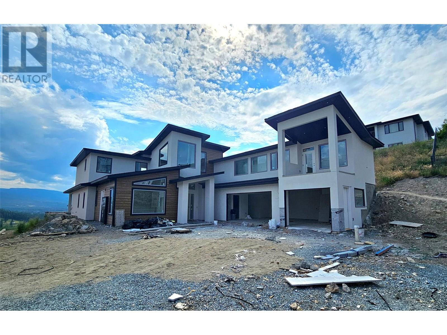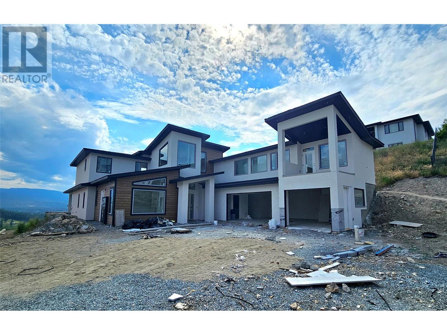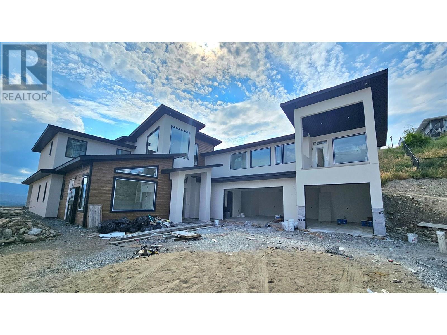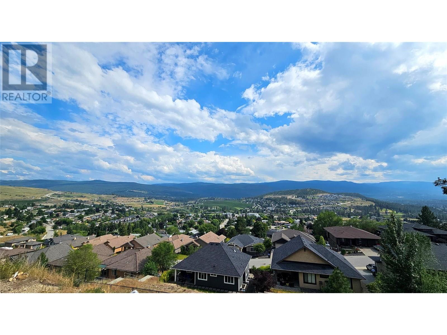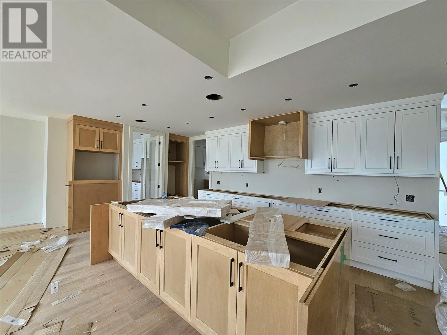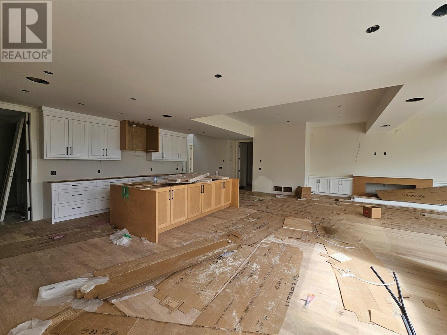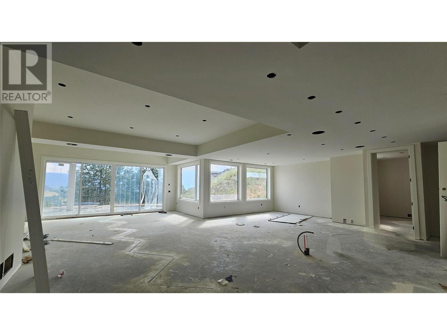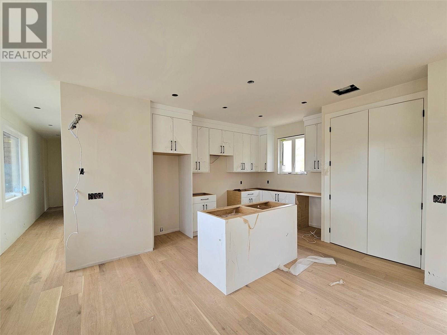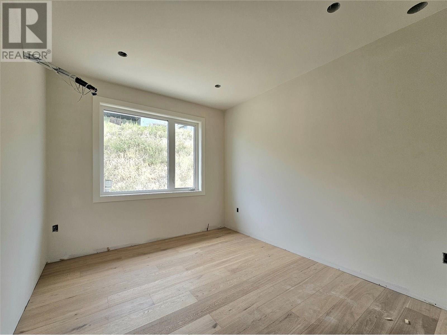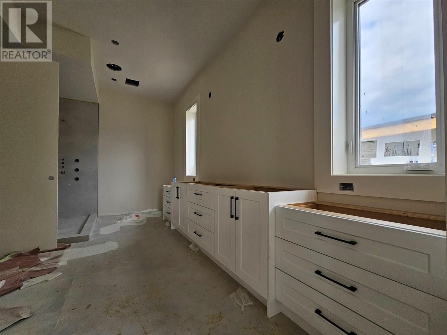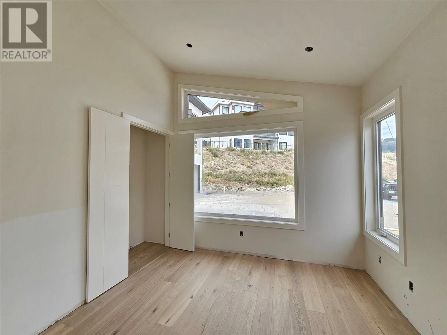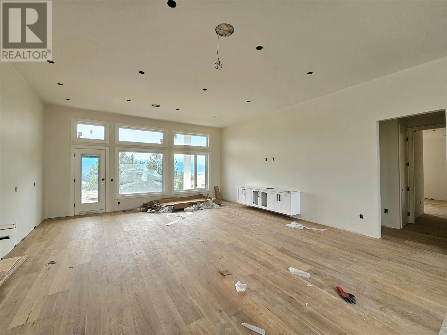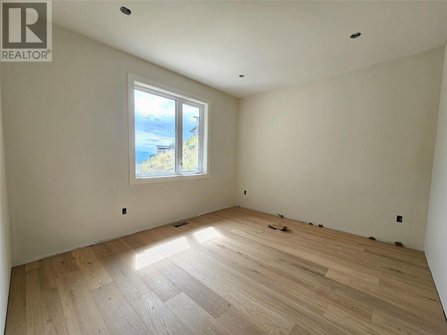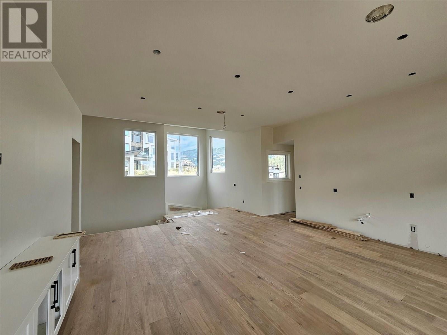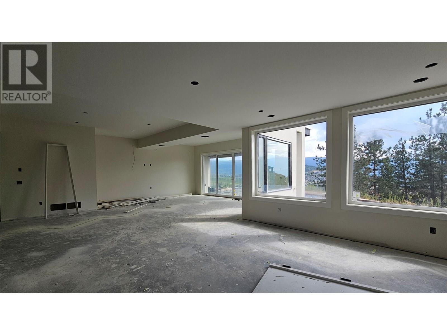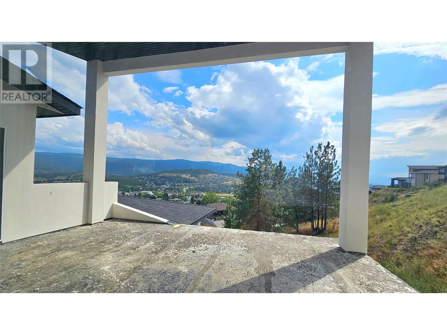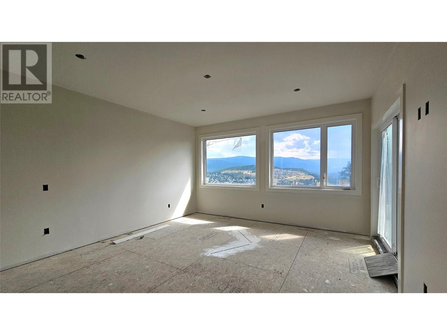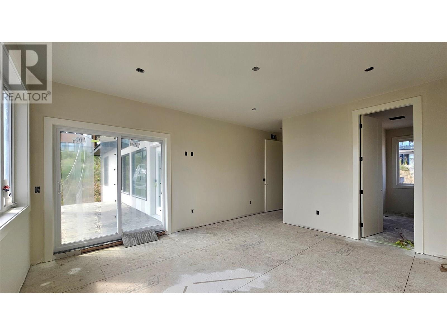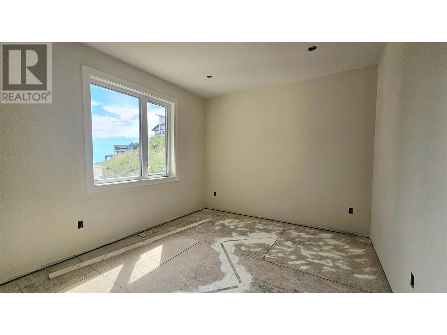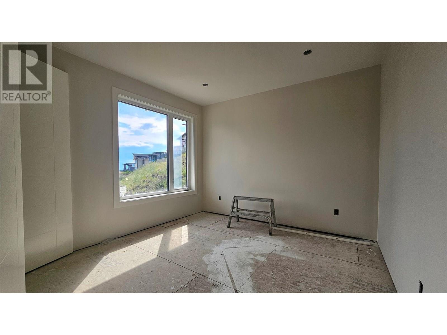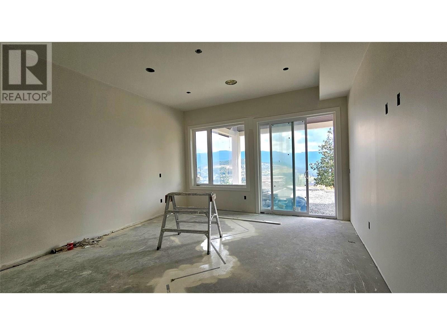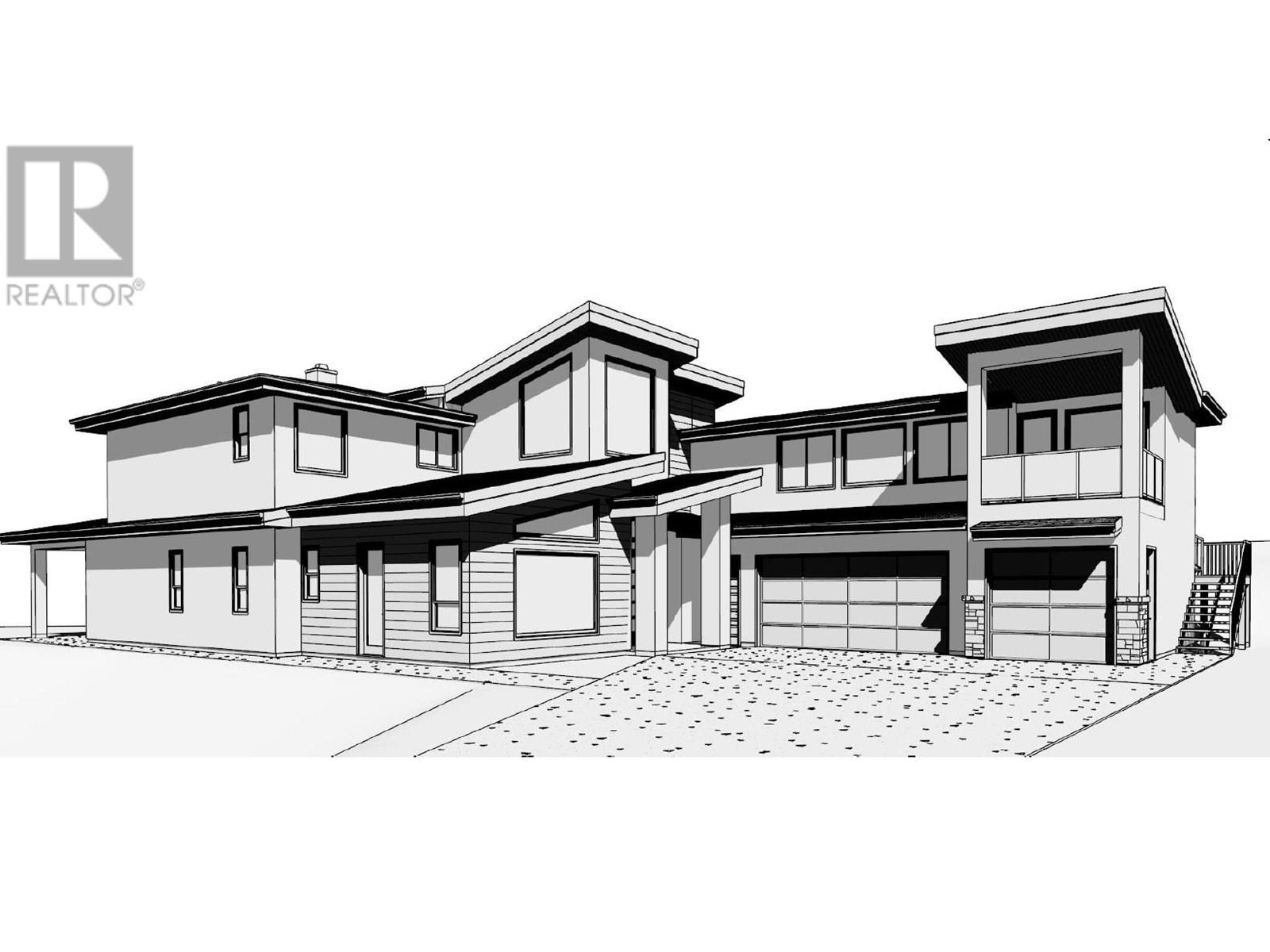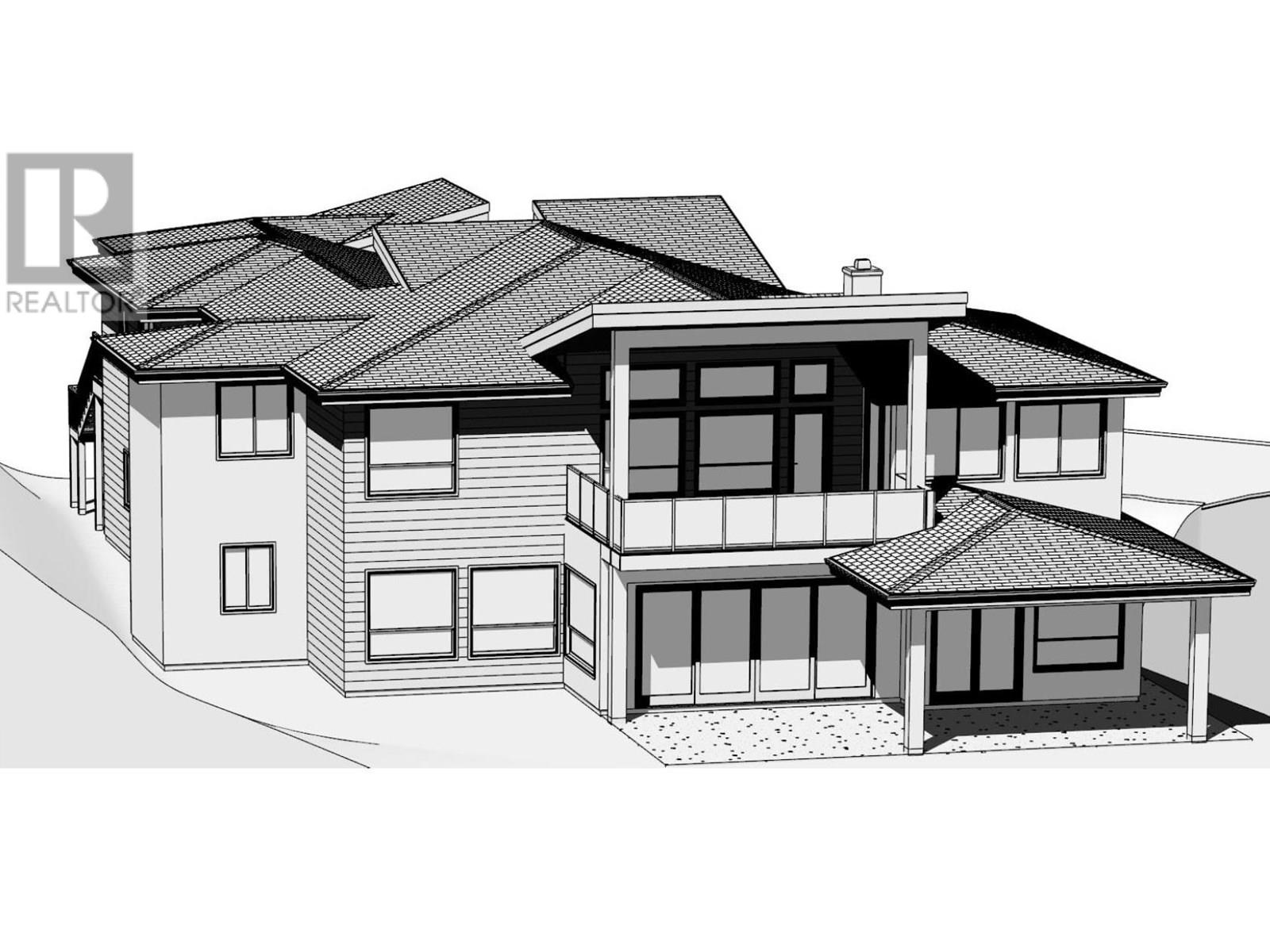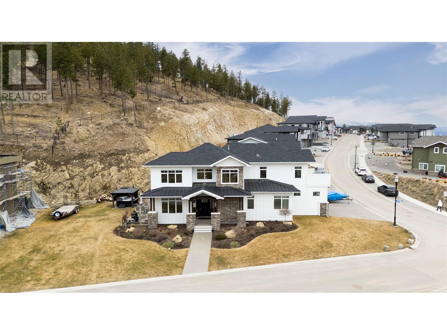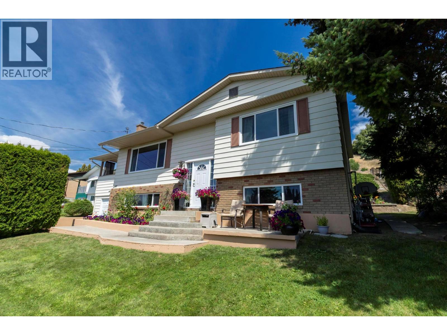Overview
Price
$1,749,000
Bedrooms
7
Bathrooms
6
Square Footage
4,715 sqft
About this House in Black Mountain
This stunning modern residence is designed to impress, boasting a sleek open-concept layout with high ceilings that create a sense of grandeur and space. Perfect for families and those who love to entertain, the main home features two kitchens—ideal for seamless hosting or accommodating culinary enthusiasts. The spacious master bedroom is conveniently located on the main floor, offering privacy and comfort. Above the oversized triple-car garage, you’ll find a thoughtf…ully designed 2-bedroom, 1-bathroom legal suite with its own kitchen, providing an excellent mortgage helper or private space for guests or extended family. Every detail of this home reflects modern elegance, from its functional layout to the abundance of natural light that pours in through the large windows. Whether you’re enjoying quiet evenings in the inviting living areas or sharing meals in the beautifully crafted kitchens, this home offers a perfect blend of style and practicality. Make it yours and experience a lifestyle of comfort and sophistication! Home is under construction. Price Plus GST. Estimated completion is Summer of 2025. Measurements are approximate and should be verified if deemed important. (id:14735)
Listed by Oakwyn Realty Okanagan-Letnick Estates.
This stunning modern residence is designed to impress, boasting a sleek open-concept layout with high ceilings that create a sense of grandeur and space. Perfect for families and those who love to entertain, the main home features two kitchens—ideal for seamless hosting or accommodating culinary enthusiasts. The spacious master bedroom is conveniently located on the main floor, offering privacy and comfort. Above the oversized triple-car garage, you’ll find a thoughtfully designed 2-bedroom, 1-bathroom legal suite with its own kitchen, providing an excellent mortgage helper or private space for guests or extended family. Every detail of this home reflects modern elegance, from its functional layout to the abundance of natural light that pours in through the large windows. Whether you’re enjoying quiet evenings in the inviting living areas or sharing meals in the beautifully crafted kitchens, this home offers a perfect blend of style and practicality. Make it yours and experience a lifestyle of comfort and sophistication! Home is under construction. Price Plus GST. Estimated completion is Summer of 2025. Measurements are approximate and should be verified if deemed important. (id:14735)
Listed by Oakwyn Realty Okanagan-Letnick Estates.
 Brought to you by your friendly REALTORS® through the MLS® System and OMREB (Okanagan Mainland Real Estate Board), courtesy of Gary Judge for your convenience.
Brought to you by your friendly REALTORS® through the MLS® System and OMREB (Okanagan Mainland Real Estate Board), courtesy of Gary Judge for your convenience.
The information contained on this site is based in whole or in part on information that is provided by members of The Canadian Real Estate Association, who are responsible for its accuracy. CREA reproduces and distributes this information as a service for its members and assumes no responsibility for its accuracy.
More Details
- MLS®: 10329424
- Bedrooms: 7
- Bathrooms: 6
- Type: House
- Square Feet: 4,715 sqft
- Lot Size: 0 acres
- Full Baths: 5
- Half Baths: 1
- Parking: 6 ()
- Fireplaces: 1 Gas
- View: Lake view, Mountain view, Valley view, View (pan
- Storeys: 2 storeys
- Year Built: 2025
Rooms And Dimensions
- Living room: 15'6'' x 13'
- Kitchen: 8'8'' x 12'
- 4pc Bathroom: 10' x 6'
- Bedroom: 10' x 12'
- Bedroom: 10' x 10'
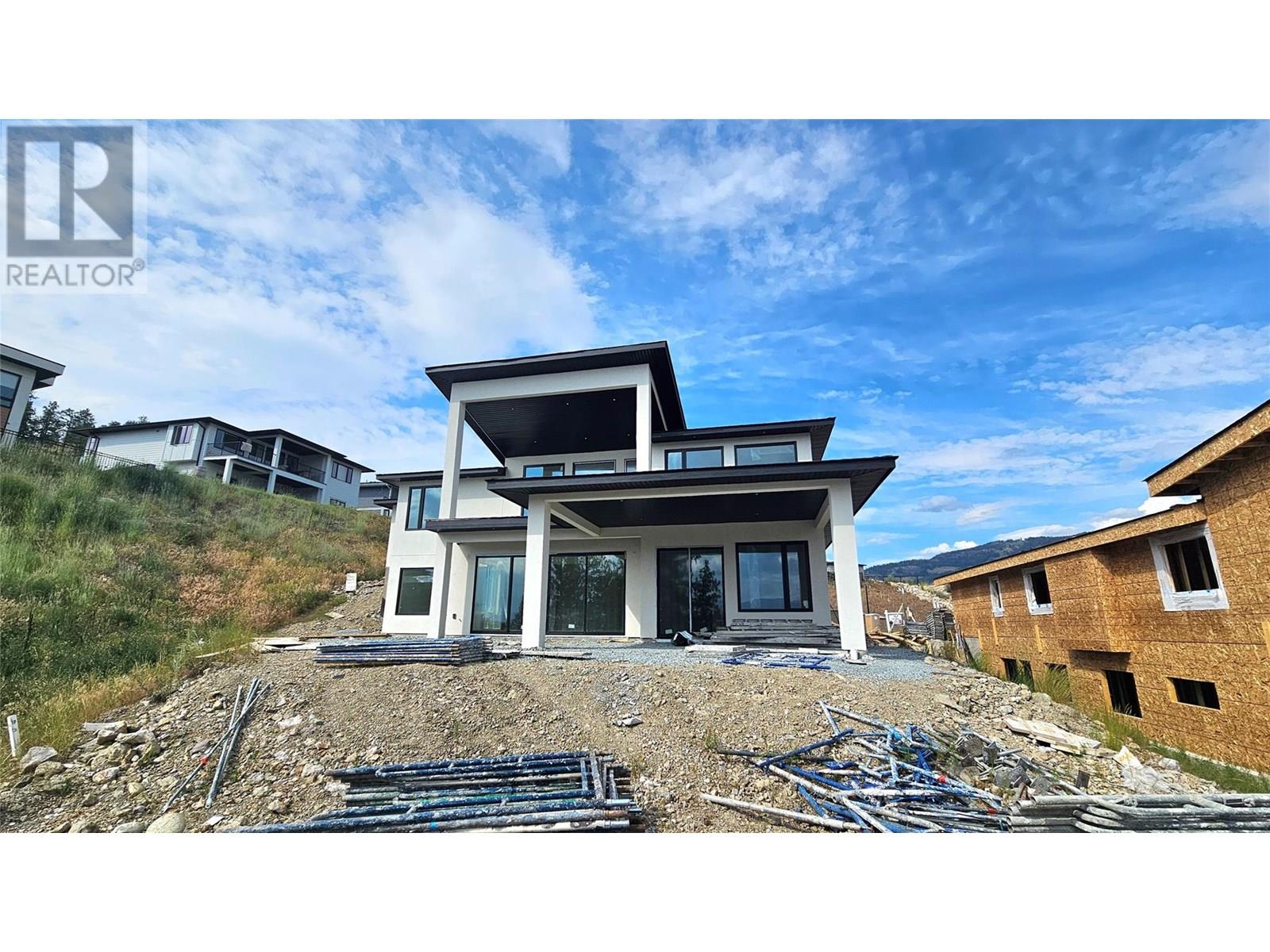
Get in touch with JUDGE Team
250.899.3101Location and Amenities
Amenities Near 1122 Carnoustie Drive
Black Mountain, Kelowna
Here is a brief summary of some amenities close to this listing (1122 Carnoustie Drive, Black Mountain, Kelowna), such as schools, parks & recreation centres and public transit.
This 3rd party neighbourhood widget is powered by HoodQ, and the accuracy is not guaranteed. Nearby amenities are subject to changes and closures. Buyer to verify all details.


