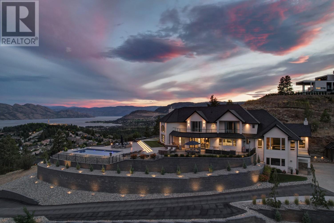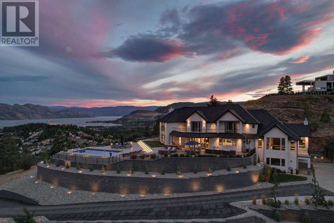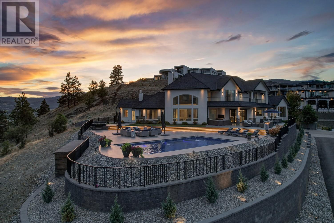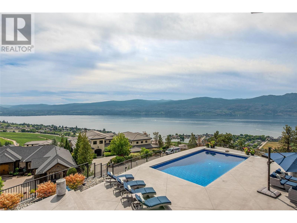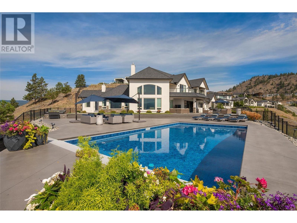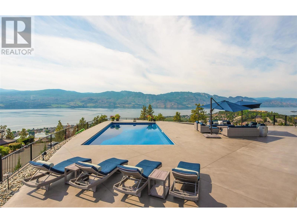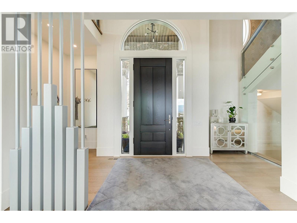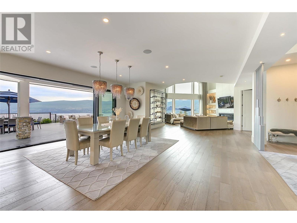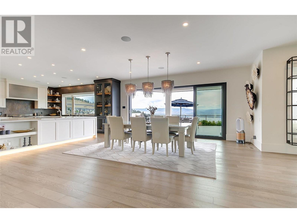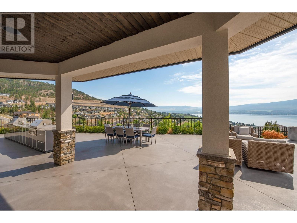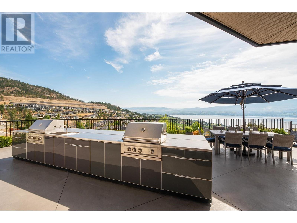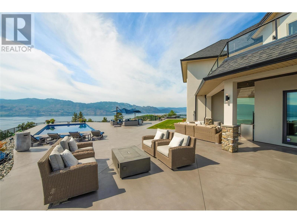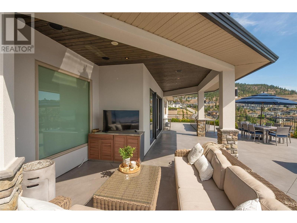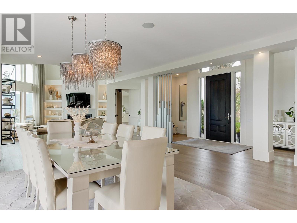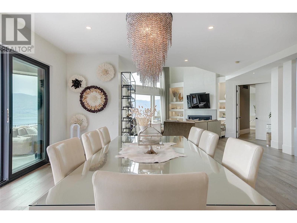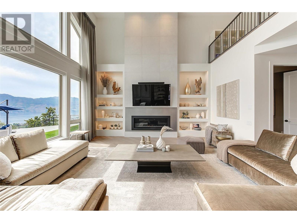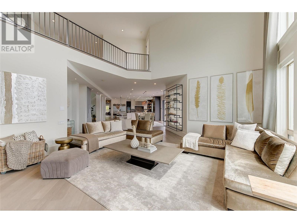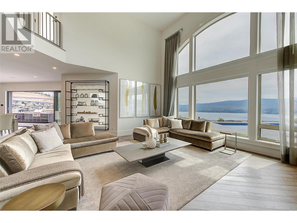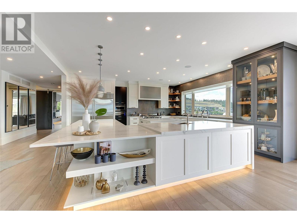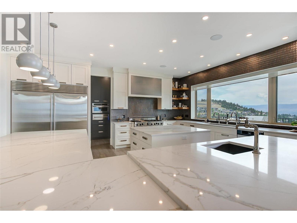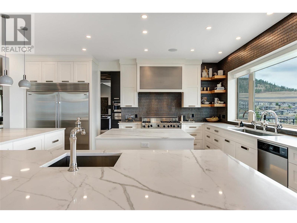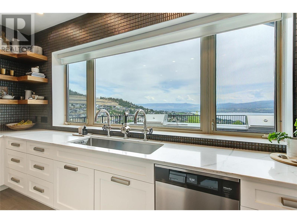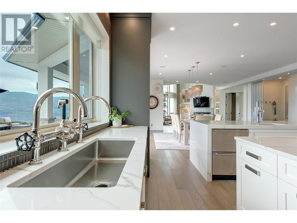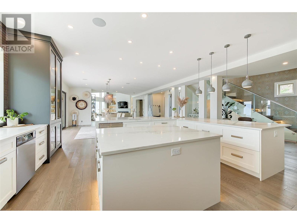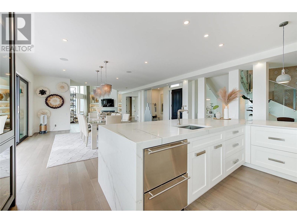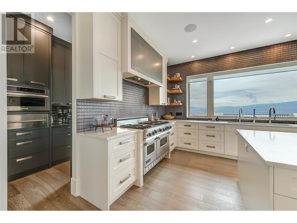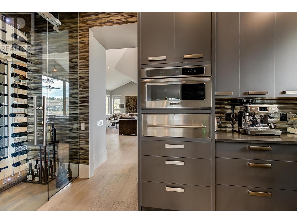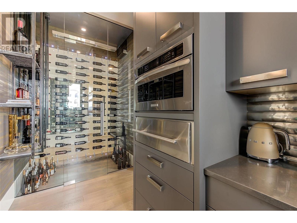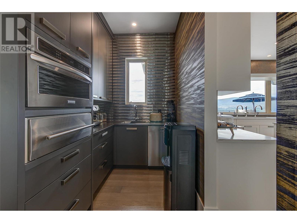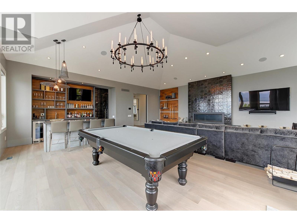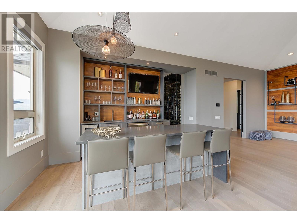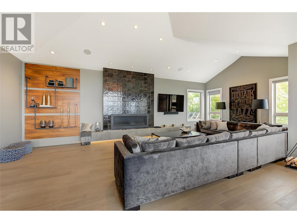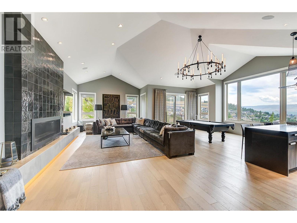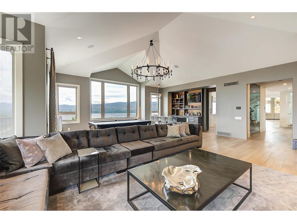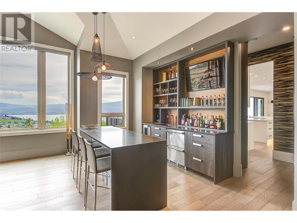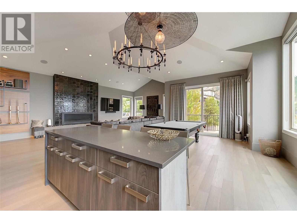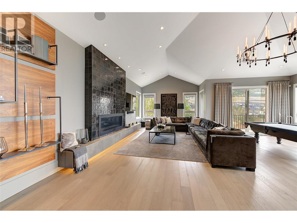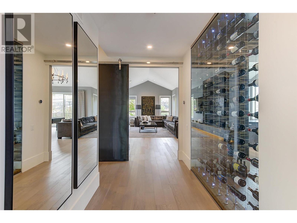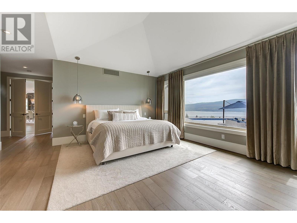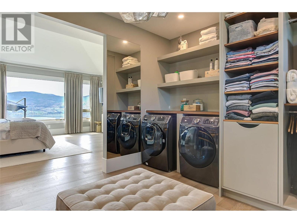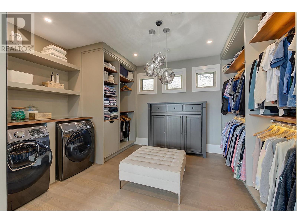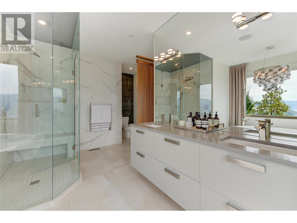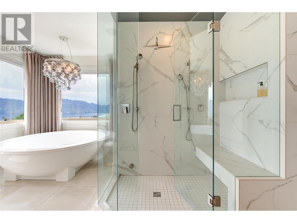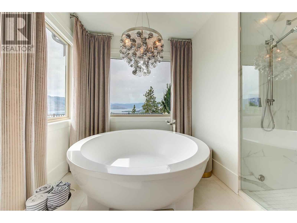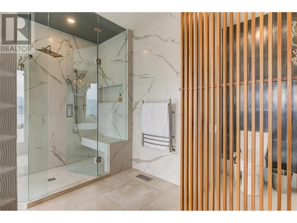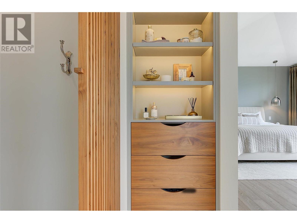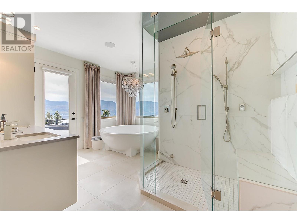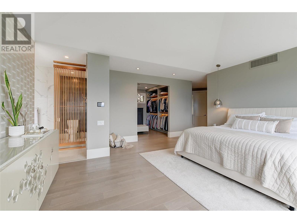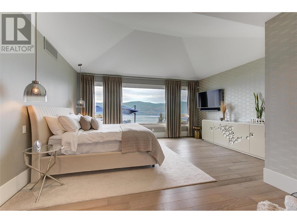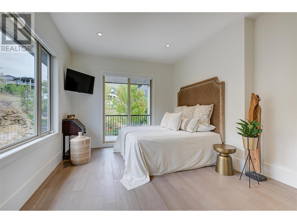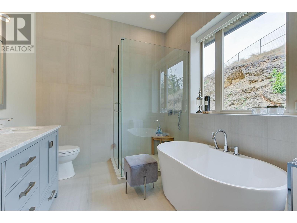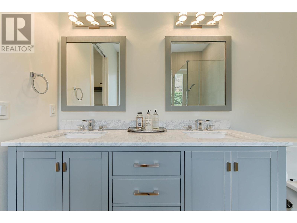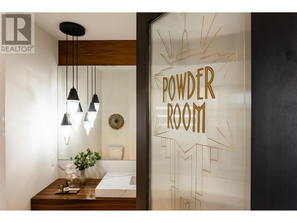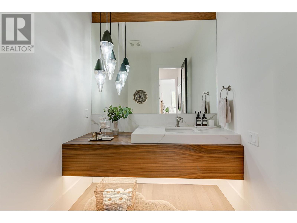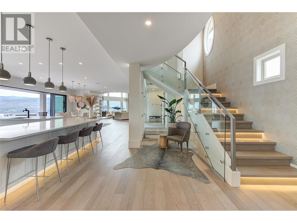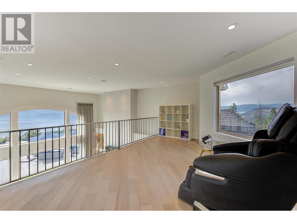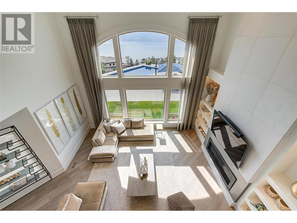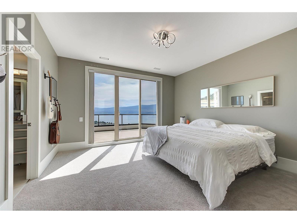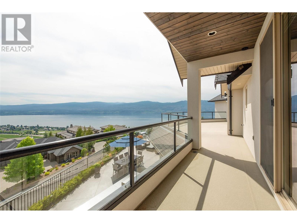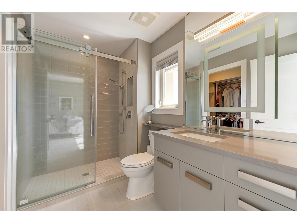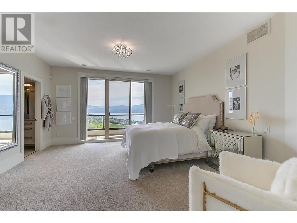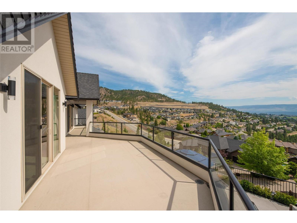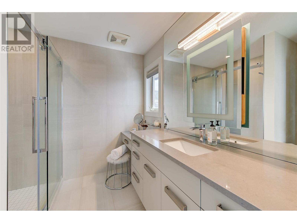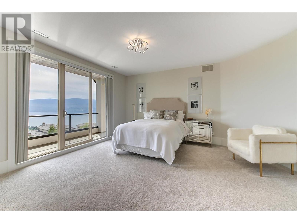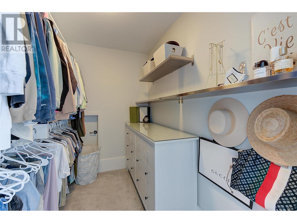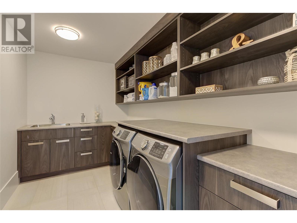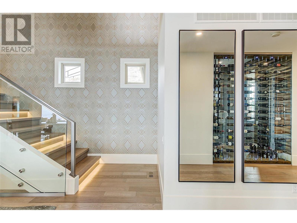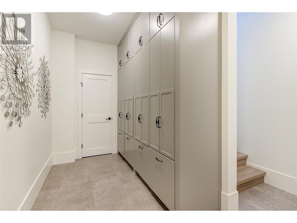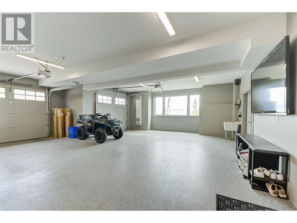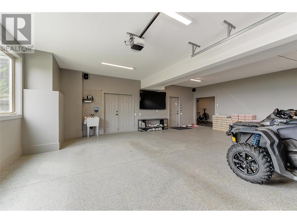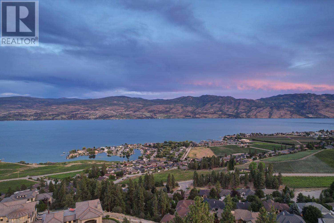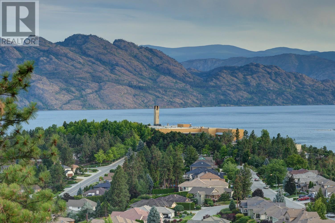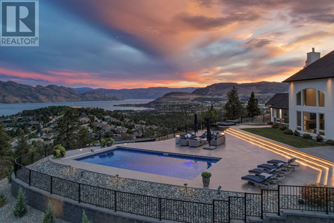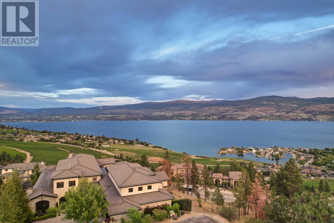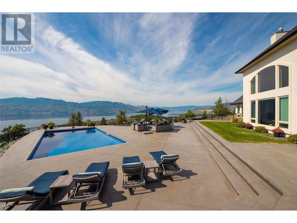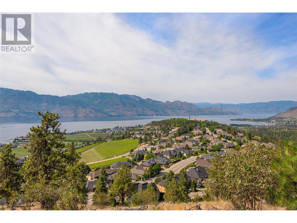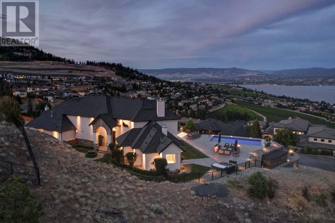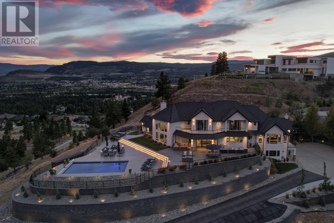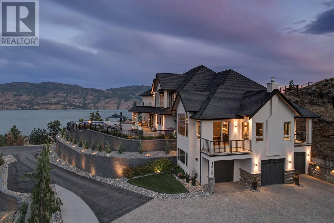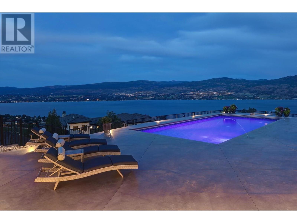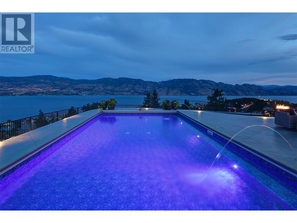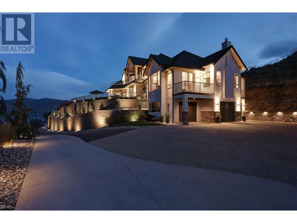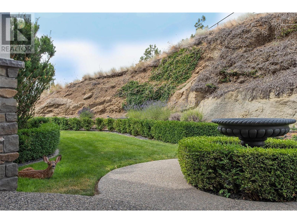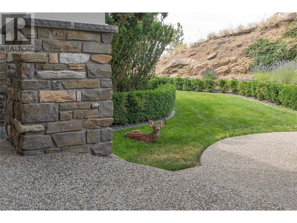Overview
Price
$4,795,000
Bedrooms
4
Bathrooms
5
Square Footage
5,846 sqft
About this House in Lakeview Heights
Truly beyond compare! Gorgeous custom home in the desirable private gated neighborhood of Vineyard Estates. From this residence you will enjoy remarkable panoramic views of Okanagan Lake, rolling hills, mountains, & vineyards, including the bell tower at Mission Hill. The outdoor living area is breathtaking with sweeping views, a pool, spacious areas for lounging & an outdoor kitchen is the ideal set up for dining, lounging, and playing outside all summer long. Inside no deta…il has been spared. The entire home features exceptional customizations creating the perfect backdrop for living & entertaining. Main level is designed to ensure all living spaces take full advantage of the view. From the great room enjoy soaring ceilings, & expansive windows. Flow seamlessly from the dining area to the gourmet kitchen. Prep, & host from the kitchen enjoying access to the outdoor oasis. Kitchen has been customized with a unique L-shaped entertainment-sized island and professional appliances. Unwind in the family room with a luxurious wet bar, tiled fireplace, and room for pool table. Bedroom on the main floor could be used as a home office. The primary retreat is located on the main level & features an opulent en suite & walk–in closet. The upper level offers two additional bedrooms with en suites, a loft flex space & a huge balcony overlooking the lake. Room for all your toys in the 5-car garage. Excellent location minutes to world-class wineries, trail networks & Okanagan Lake. (id:14735)
Listed by Unison Jane Hoffman Realty.
Truly beyond compare! Gorgeous custom home in the desirable private gated neighborhood of Vineyard Estates. From this residence you will enjoy remarkable panoramic views of Okanagan Lake, rolling hills, mountains, & vineyards, including the bell tower at Mission Hill. The outdoor living area is breathtaking with sweeping views, a pool, spacious areas for lounging & an outdoor kitchen is the ideal set up for dining, lounging, and playing outside all summer long. Inside no detail has been spared. The entire home features exceptional customizations creating the perfect backdrop for living & entertaining. Main level is designed to ensure all living spaces take full advantage of the view. From the great room enjoy soaring ceilings, & expansive windows. Flow seamlessly from the dining area to the gourmet kitchen. Prep, & host from the kitchen enjoying access to the outdoor oasis. Kitchen has been customized with a unique L-shaped entertainment-sized island and professional appliances. Unwind in the family room with a luxurious wet bar, tiled fireplace, and room for pool table. Bedroom on the main floor could be used as a home office. The primary retreat is located on the main level & features an opulent en suite & walk–in closet. The upper level offers two additional bedrooms with en suites, a loft flex space & a huge balcony overlooking the lake. Room for all your toys in the 5-car garage. Excellent location minutes to world-class wineries, trail networks & Okanagan Lake. (id:14735)
Listed by Unison Jane Hoffman Realty.
 Brought to you by your friendly REALTORS® through the MLS® System and OMREB (Okanagan Mainland Real Estate Board), courtesy of Gary Judge for your convenience.
Brought to you by your friendly REALTORS® through the MLS® System and OMREB (Okanagan Mainland Real Estate Board), courtesy of Gary Judge for your convenience.
The information contained on this site is based in whole or in part on information that is provided by members of The Canadian Real Estate Association, who are responsible for its accuracy. CREA reproduces and distributes this information as a service for its members and assumes no responsibility for its accuracy.
More Details
- MLS®: 10329137
- Bedrooms: 4
- Bathrooms: 5
- Type: House
- Square Feet: 5,846 sqft
- Lot Size: 1 acres
- Full Baths: 4
- Half Baths: 1
- Parking: 4 (, Attached Garage)
- Fireplaces: 2 Gas
- Balcony/Patio: Balcony
- View: City view, Lake view, Mountain view, Valley view
- Storeys: 2 storeys
- Year Built: 2005
Rooms And Dimensions
- Loft: 21'8'' x 19'3''
- Bedroom: 14'8'' x 13'10''
- Other: 6' x 8'1''
- Laundry room: 7' x 12'1''
- 5pc Ensuite bath: 7'
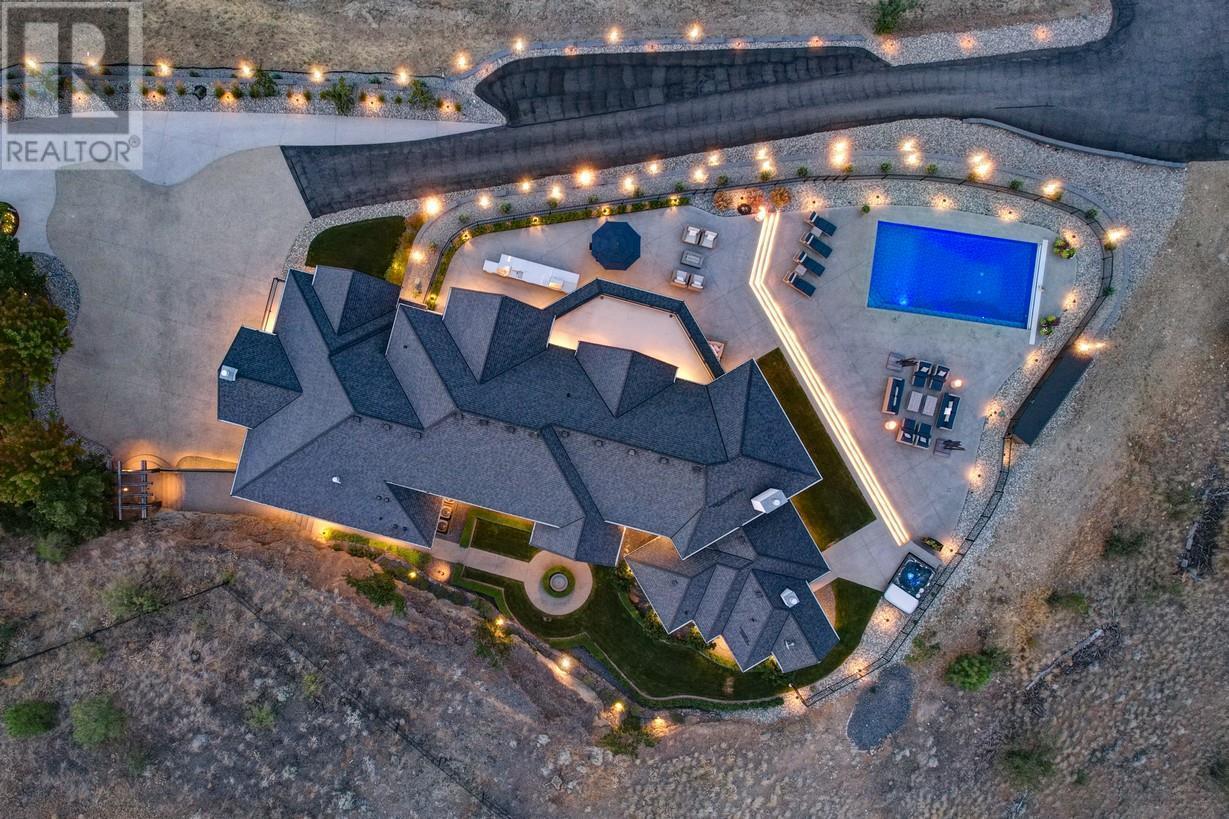
Get in touch with JUDGE Team
250.899.3101Location and Amenities
Amenities Near 1520 Vineyard Drive
Lakeview Heights, West Kelowna
Here is a brief summary of some amenities close to this listing (1520 Vineyard Drive, Lakeview Heights, West Kelowna), such as schools, parks & recreation centres and public transit.
This 3rd party neighbourhood widget is powered by HoodQ, and the accuracy is not guaranteed. Nearby amenities are subject to changes and closures. Buyer to verify all details.


