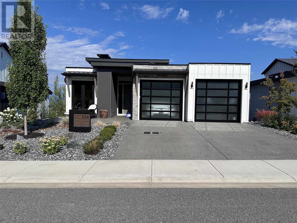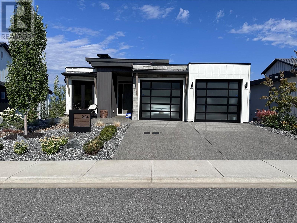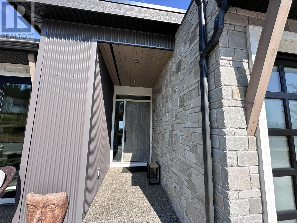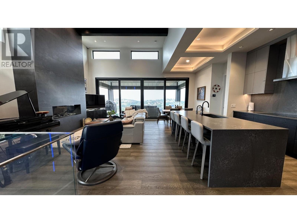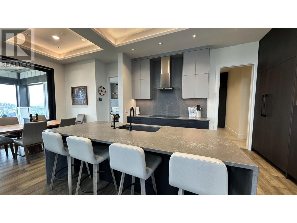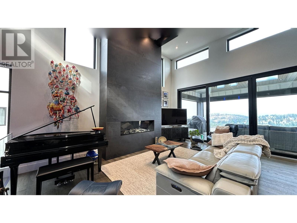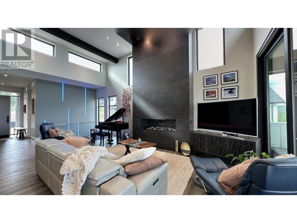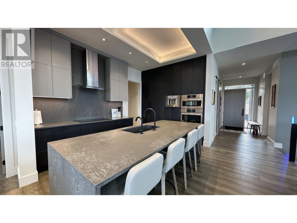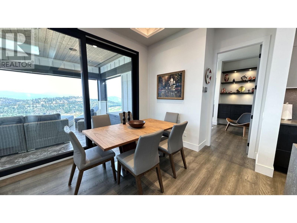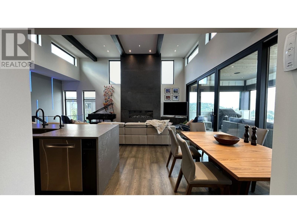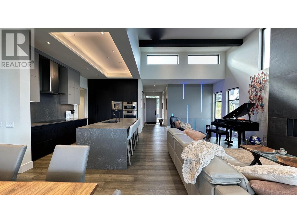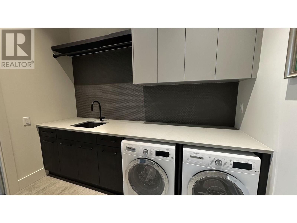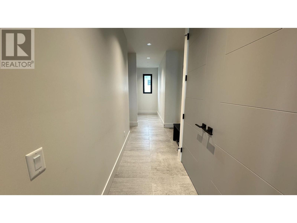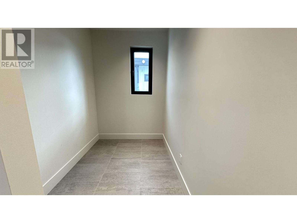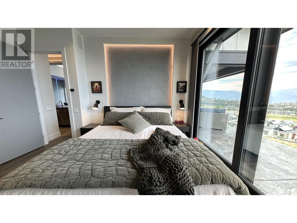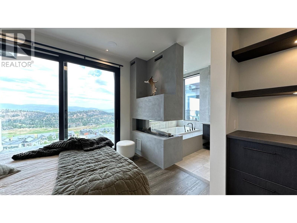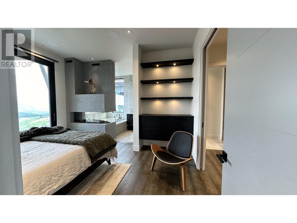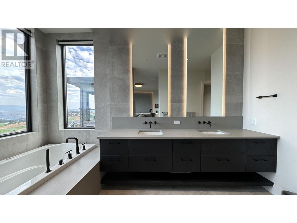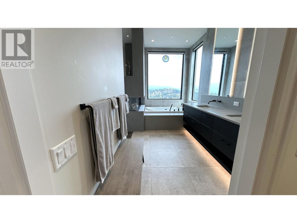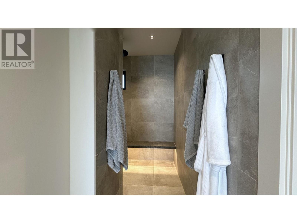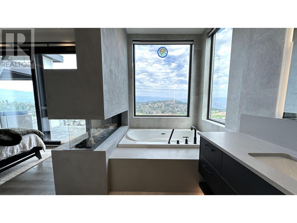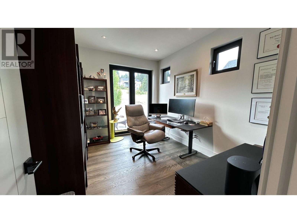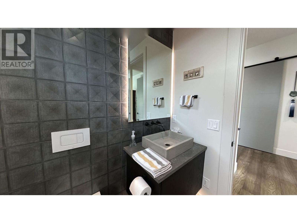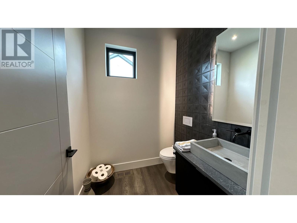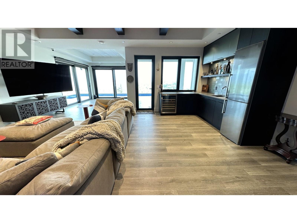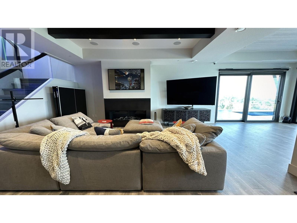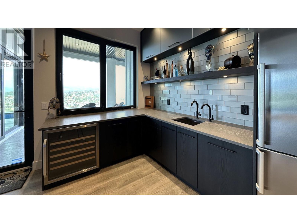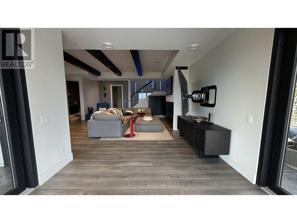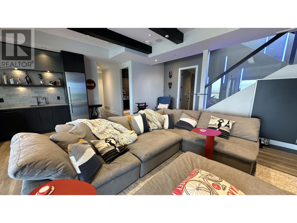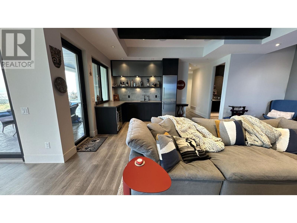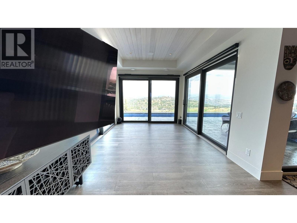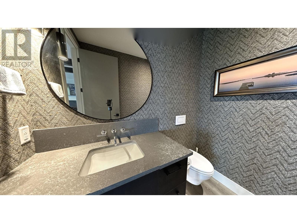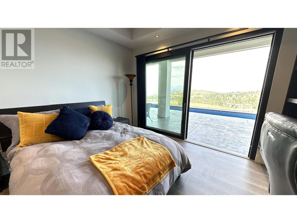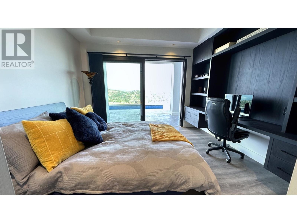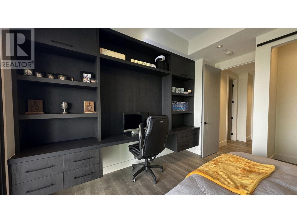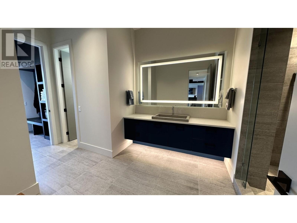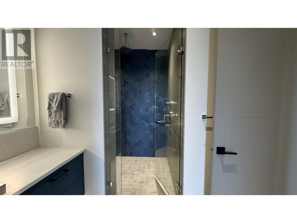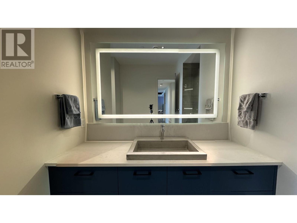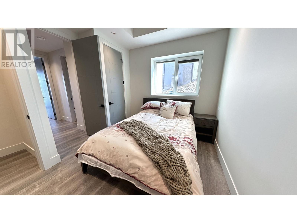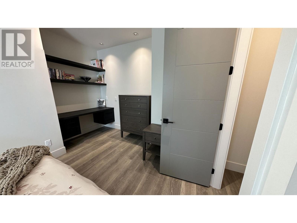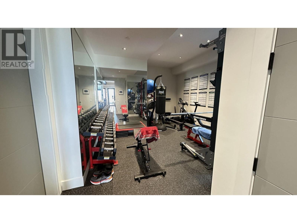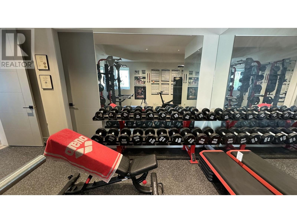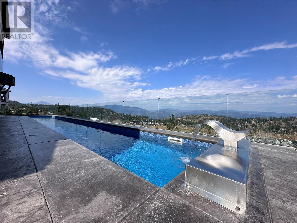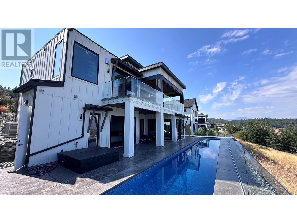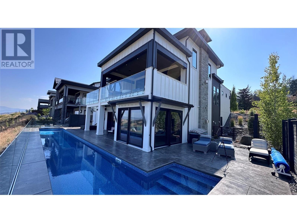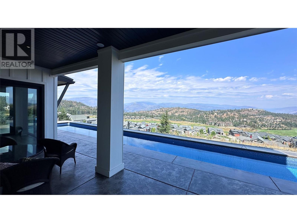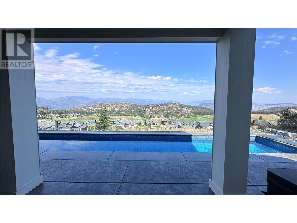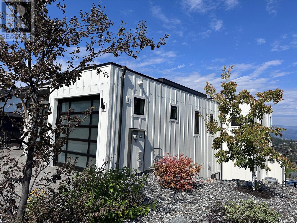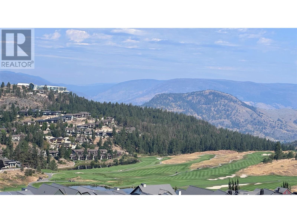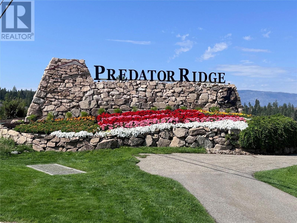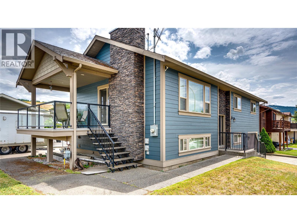Overview
Price
$2,490,000
Bedrooms
4
Bathrooms
4
Square Footage
3,237 sqft
About this House in South Vernon
Stunning panoramic mountain, valley and golf course views. This house is perfectly situated to soak in the afternoon sun and sunsets by the 20m lap pool over looking the lavender garden. Superior finishes throughout including hardwood floors, beamed ceilings, lnnotech windows and doors, and 9ft sliding doors opening to remarkable outdoor living area and seating area with a gas fireplace. Enjoy an effortless flow, creating beautiful spaces for everyday living and entertaining …which includes Sonos sound system. Kitchen furnished with Bosch appliances. A notable feature of the stairway which lights the stairs and house in a piano key design. Main floor primary retreat occupies master bedroom with 3 way gas fireplace see through to air jet tub, den, powder room, kitchen and great room with a gas fireplace. Spacious lower level is ideal for unwinding with the family and offers a living area with a gas fireplace, wet bar, 3 bedrooms, 2 bathrooms, change room and a flex room. Outdoor living spaces are surrounded by automated privacy screens. A hot tub is beside the pool outside the change room. Stunning 20m lap pool with waterfall feature and outdoor shower. Attached 2-car garage. Enjoy the resort-style amenities of Predator Ridge right outside your front door. (id:14735)
Listed by ComFree.
Stunning panoramic mountain, valley and golf course views. This house is perfectly situated to soak in the afternoon sun and sunsets by the 20m lap pool over looking the lavender garden. Superior finishes throughout including hardwood floors, beamed ceilings, lnnotech windows and doors, and 9ft sliding doors opening to remarkable outdoor living area and seating area with a gas fireplace. Enjoy an effortless flow, creating beautiful spaces for everyday living and entertaining which includes Sonos sound system. Kitchen furnished with Bosch appliances. A notable feature of the stairway which lights the stairs and house in a piano key design. Main floor primary retreat occupies master bedroom with 3 way gas fireplace see through to air jet tub, den, powder room, kitchen and great room with a gas fireplace. Spacious lower level is ideal for unwinding with the family and offers a living area with a gas fireplace, wet bar, 3 bedrooms, 2 bathrooms, change room and a flex room. Outdoor living spaces are surrounded by automated privacy screens. A hot tub is beside the pool outside the change room. Stunning 20m lap pool with waterfall feature and outdoor shower. Attached 2-car garage. Enjoy the resort-style amenities of Predator Ridge right outside your front door. (id:14735)
Listed by ComFree.
 Brought to you by your friendly REALTORS® through the MLS® System and OMREB (Okanagan Mainland Real Estate Board), courtesy of Gary Judge for your convenience.
Brought to you by your friendly REALTORS® through the MLS® System and OMREB (Okanagan Mainland Real Estate Board), courtesy of Gary Judge for your convenience.
The information contained on this site is based in whole or in part on information that is provided by members of The Canadian Real Estate Association, who are responsible for its accuracy. CREA reproduces and distributes this information as a service for its members and assumes no responsibility for its accuracy.
More Details
- MLS®: 10322725
- Bedrooms: 4
- Bathrooms: 4
- Type: House
- Square Feet: 3,237 sqft
- Lot Size: 0 acres
- Full Baths: 2
- Half Baths: 2
- Parking: 4 (, Street)
- Fireplaces: 3 Gas
- Balcony/Patio: Balcony
- View: Mountain view, Valley view
- Storeys: 2 storeys
- Year Built: 2021
Rooms And Dimensions
- Utility room: 5' x 6'6''
- Utility room: 6'2'' x 7'3''
- 2pc Bathroom: 5'1'' x 7'2''
- Other: 4'11'' x 6'6''
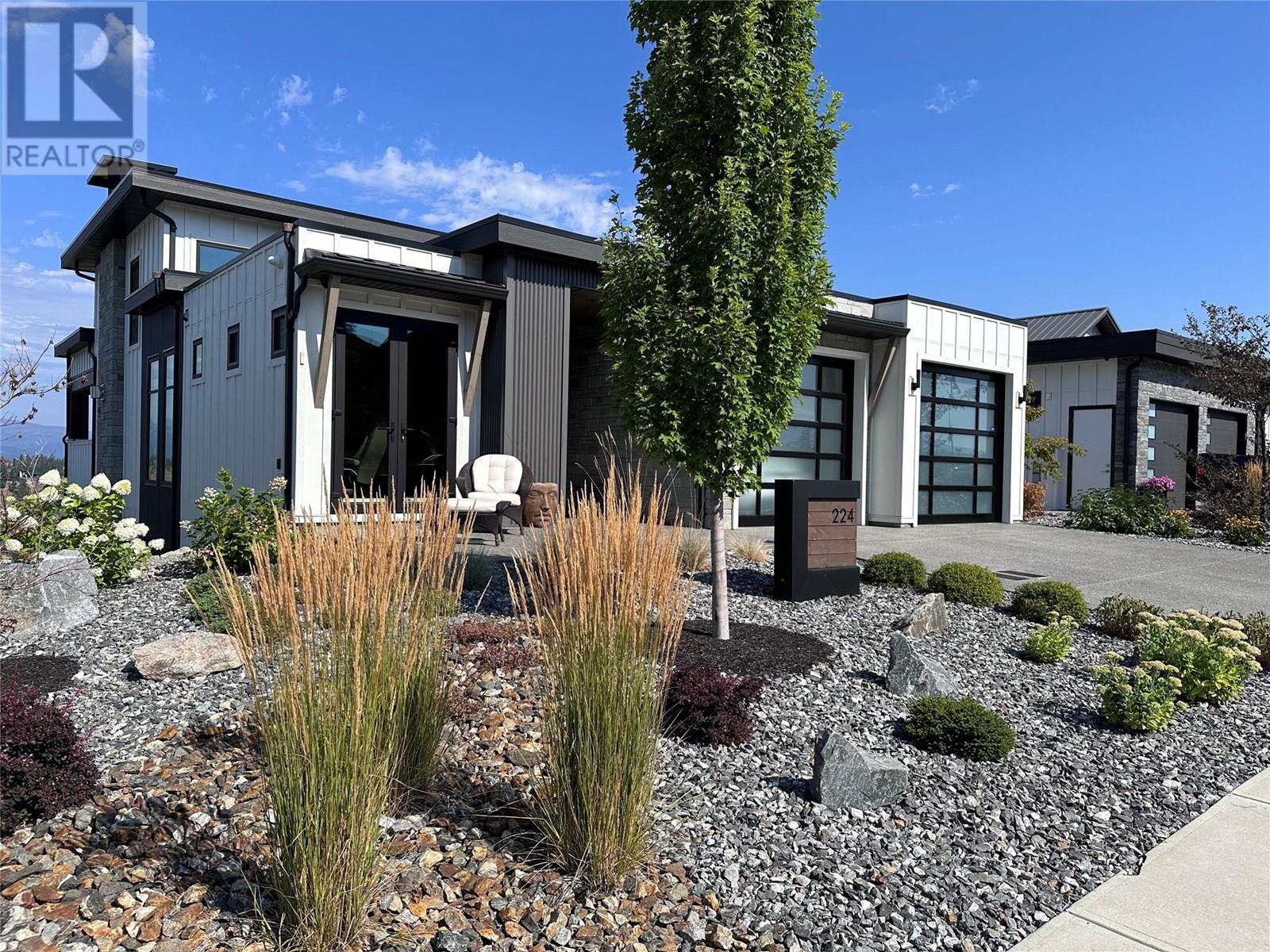
Get in touch with JUDGE Team
250.899.3101Location and Amenities
Amenities Near 224 Diamond Way
South Vernon, Vernon
Here is a brief summary of some amenities close to this listing (224 Diamond Way, South Vernon, Vernon), such as schools, parks & recreation centres and public transit.
This 3rd party neighbourhood widget is powered by HoodQ, and the accuracy is not guaranteed. Nearby amenities are subject to changes and closures. Buyer to verify all details.


