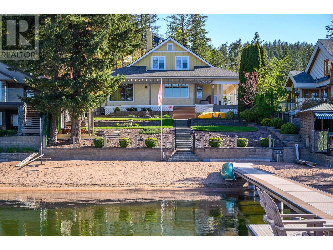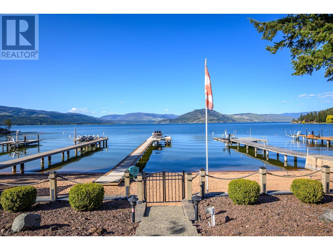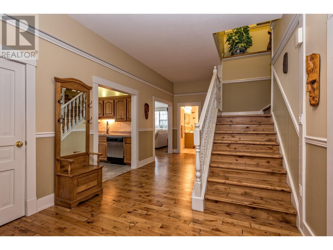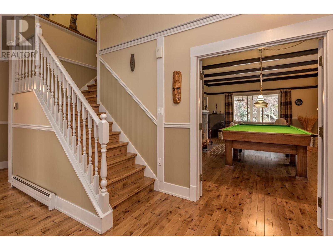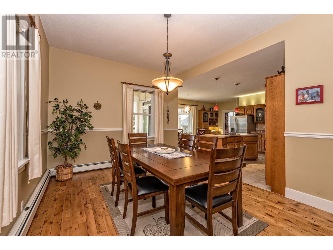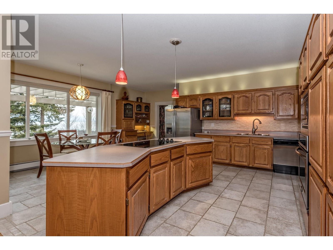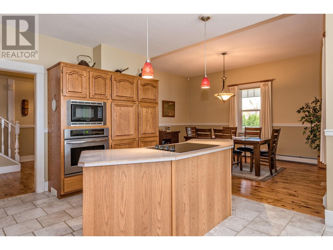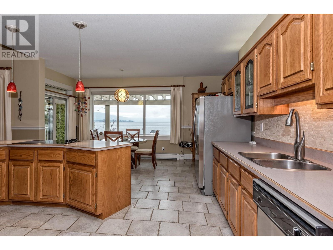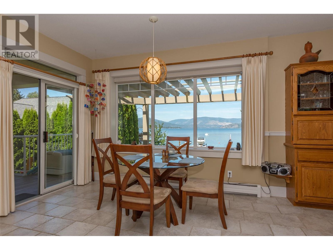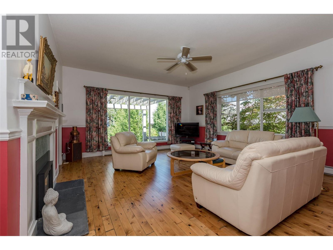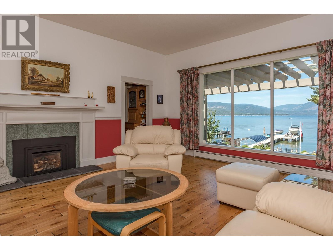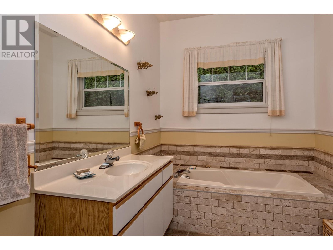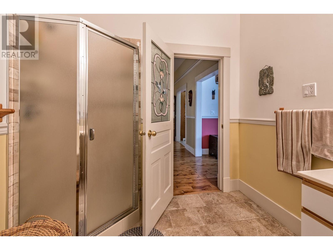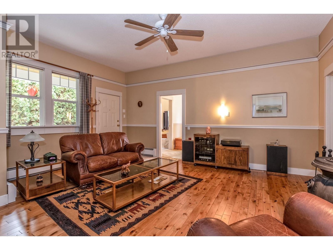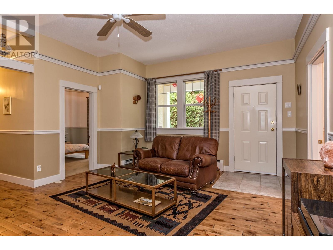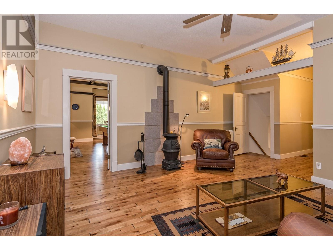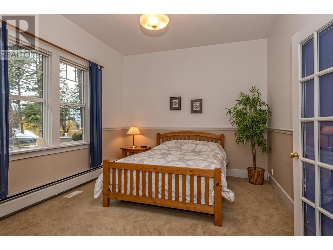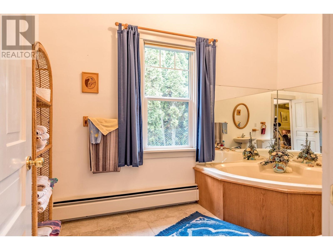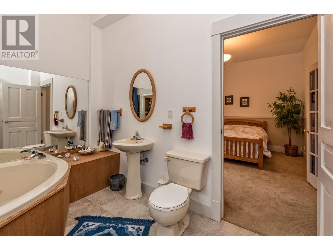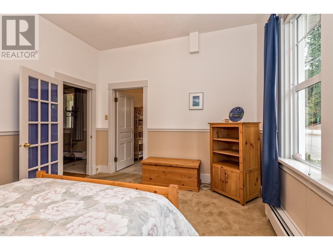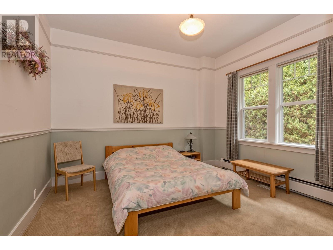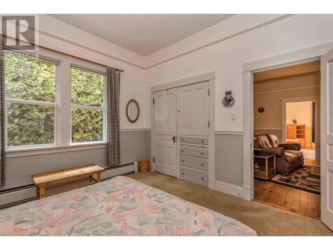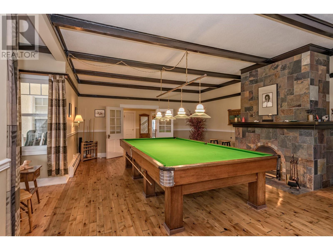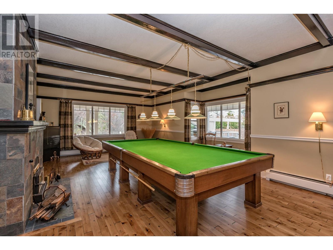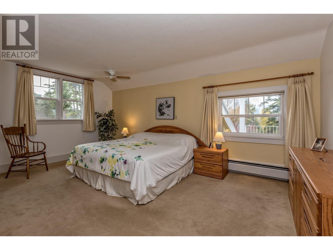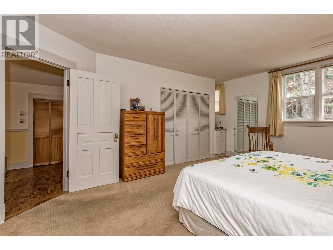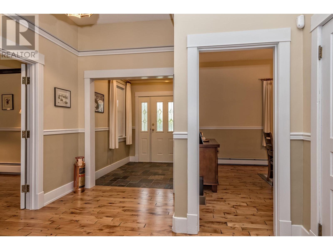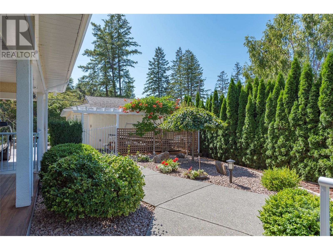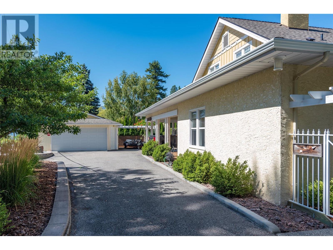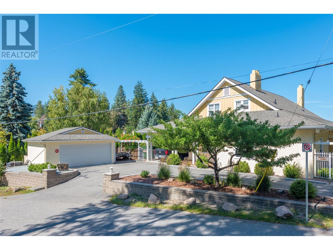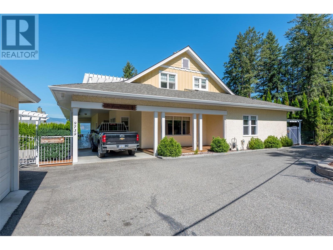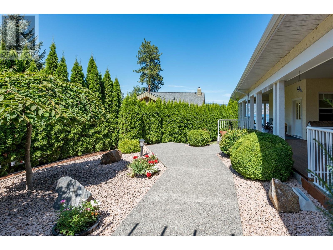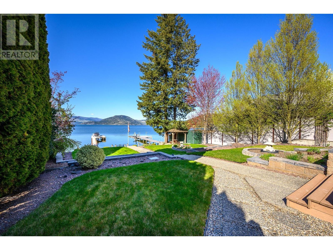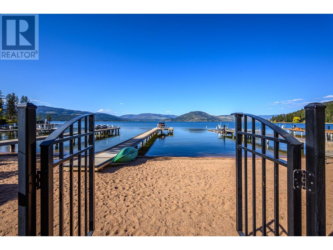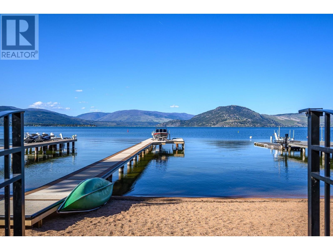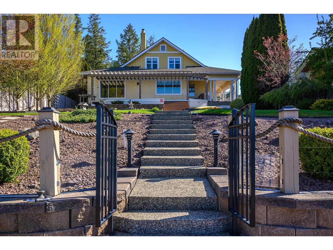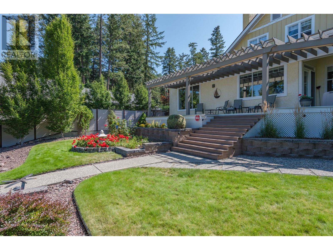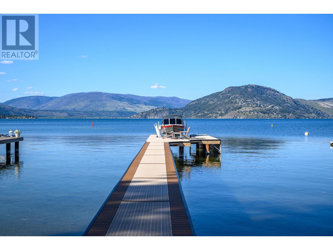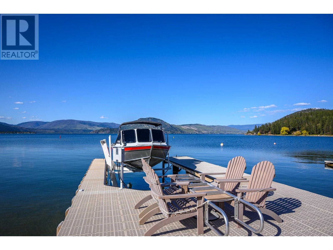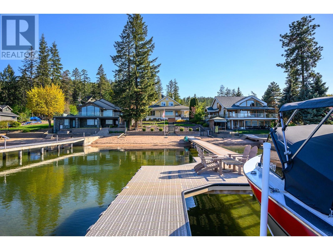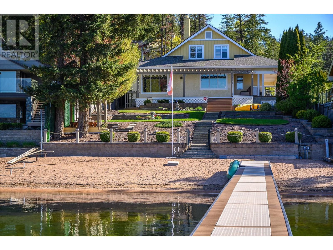Overview
Price
$3,200,000
Bedrooms
6
Bathrooms
4
Square Footage
5,444 sqft
About this House in Okanagan Landing
Historic Waterfront Estate with Royal Ties – Once host to Queen Elizabeth herself, this 1908 treasure offers rare privacy, timeless elegance, and an unmatched Okanagan Lake setting. A classic, welcoming porch wraps around the home to the lake front deck. Nestled between two bays with 63 ft of sandy beachfront, enjoy panoramic lake views all the way to Crystal Waters Bay from a quiet no-thru road. The brand-new registered dock features power, water, a leisure lift, wireless …remote, and space for two Sea-Doo lifts. Beautifully landscaped grounds slope gently to the water for easy swimming. Inside, over 5,400 sq ft blends heritage character with comfort—gabled ceilings, exposed beams, crown moldings, six bedrooms, 3.5 baths, grand living areas, a breakfast-nook kitchen, and an 18’ x 28’ games room. Added perks: hot water heat, A/C, security, irrigation, central vac, beach shower, and water license. Carport plus detached double garage. A one-of-a-kind lakefront legacy, ready for its next chapter. (id:14735)
Listed by RE/MAX Priscilla.
Historic Waterfront Estate with Royal Ties – Once host to Queen Elizabeth herself, this 1908 treasure offers rare privacy, timeless elegance, and an unmatched Okanagan Lake setting. A classic, welcoming porch wraps around the home to the lake front deck. Nestled between two bays with 63 ft of sandy beachfront, enjoy panoramic lake views all the way to Crystal Waters Bay from a quiet no-thru road. The brand-new registered dock features power, water, a leisure lift, wireless remote, and space for two Sea-Doo lifts. Beautifully landscaped grounds slope gently to the water for easy swimming. Inside, over 5,400 sq ft blends heritage character with comfort—gabled ceilings, exposed beams, crown moldings, six bedrooms, 3.5 baths, grand living areas, a breakfast-nook kitchen, and an 18’ x 28’ games room. Added perks: hot water heat, A/C, security, irrigation, central vac, beach shower, and water license. Carport plus detached double garage. A one-of-a-kind lakefront legacy, ready for its next chapter. (id:14735)
Listed by RE/MAX Priscilla.
 Brought to you by your friendly REALTORS® through the MLS® System and OMREB (Okanagan Mainland Real Estate Board), courtesy of Gary Judge for your convenience.
Brought to you by your friendly REALTORS® through the MLS® System and OMREB (Okanagan Mainland Real Estate Board), courtesy of Gary Judge for your convenience.
The information contained on this site is based in whole or in part on information that is provided by members of The Canadian Real Estate Association, who are responsible for its accuracy. CREA reproduces and distributes this information as a service for its members and assumes no responsibility for its accuracy.
More Details
- MLS®: 10313037
- Bedrooms: 6
- Bathrooms: 4
- Type: House
- Square Feet: 5,444 sqft
- Lot Size: 0 acres
- Full Baths: 3
- Half Baths: 1
- Parking: 6 ()
- Fireplaces: 2 Gas
- Balcony/Patio: Balcony
- View: Lake view, Mountain view, Valley view, View (pan
- Storeys: 1.5 storeys
- Year Built: 1908
Rooms And Dimensions
- Storage: 5'0'' x 13'0''
- Bedroom: 10'1'' x 15'8''
- Bedroom: 11'9'' x 15'8''
- 3pc Bathroom: 6'0'' x 11'3''
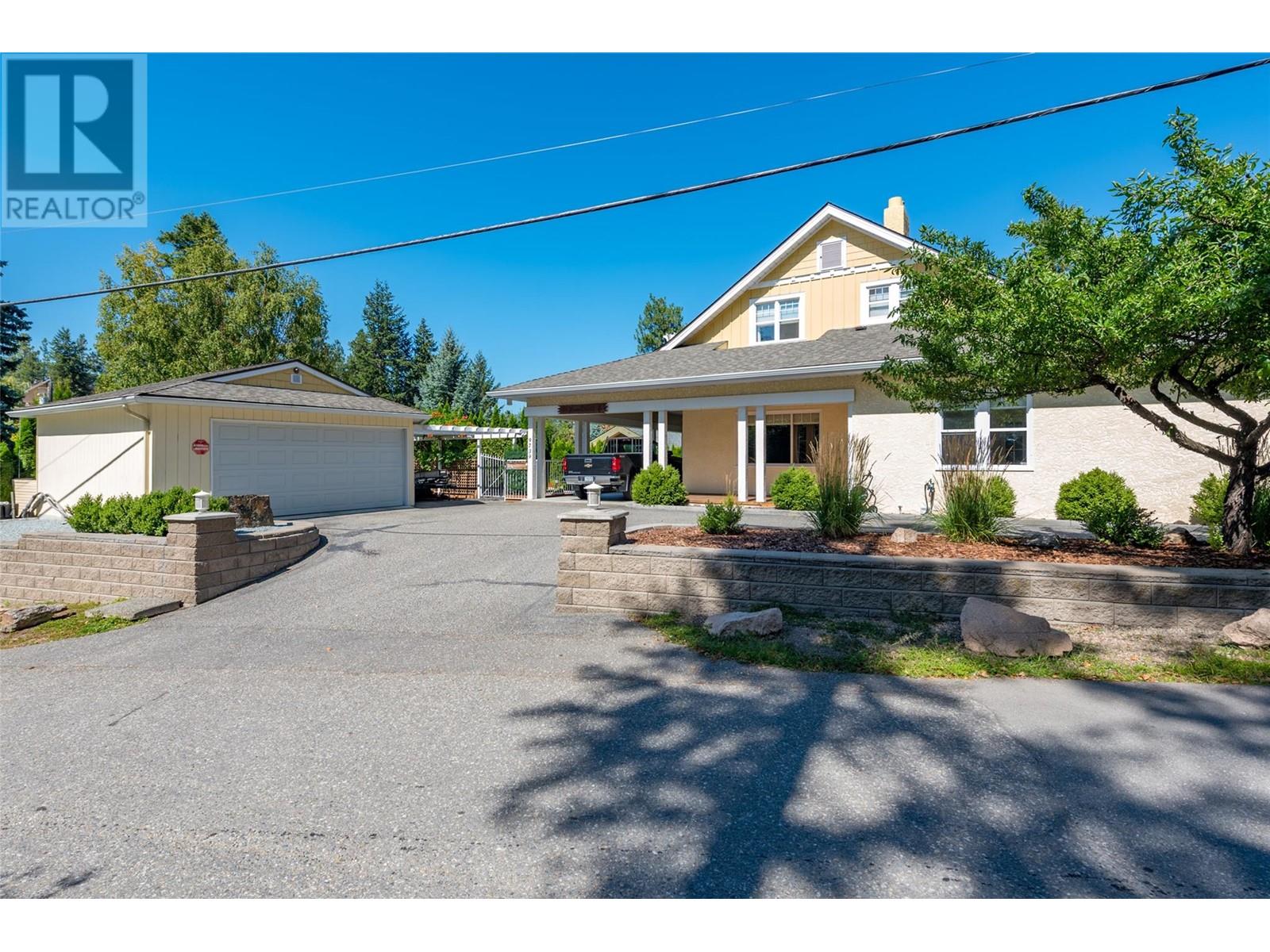
Get in touch with JUDGE Team
250.899.3101Location and Amenities
Amenities Near 9739 Delcliffe Road
Okanagan Landing, Vernon
Here is a brief summary of some amenities close to this listing (9739 Delcliffe Road, Okanagan Landing, Vernon), such as schools, parks & recreation centres and public transit.
This 3rd party neighbourhood widget is powered by HoodQ, and the accuracy is not guaranteed. Nearby amenities are subject to changes and closures. Buyer to verify all details.



