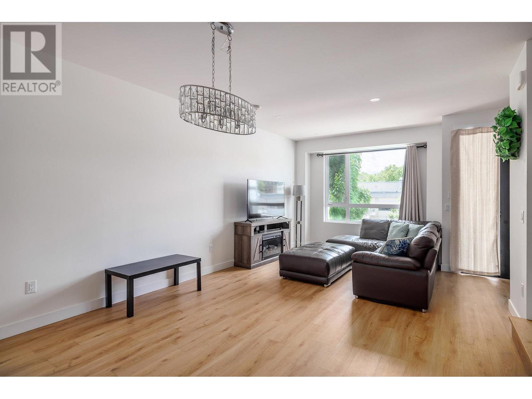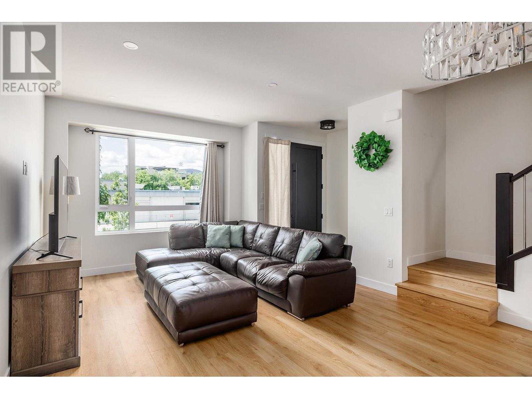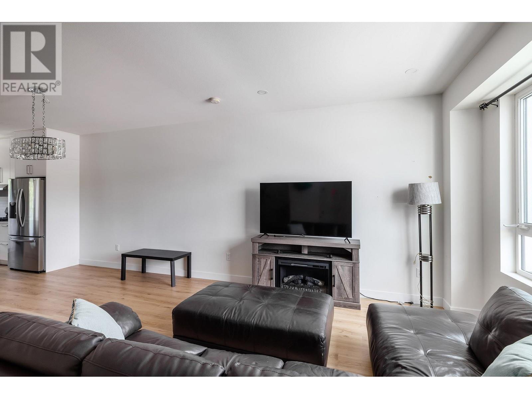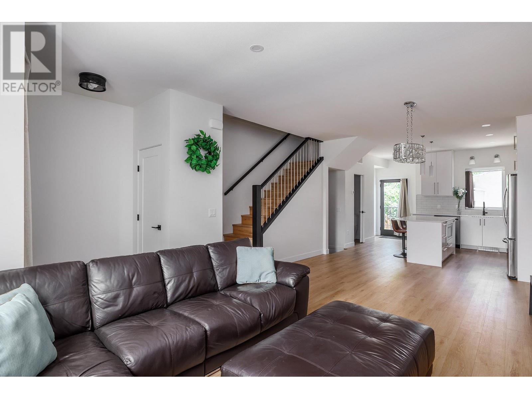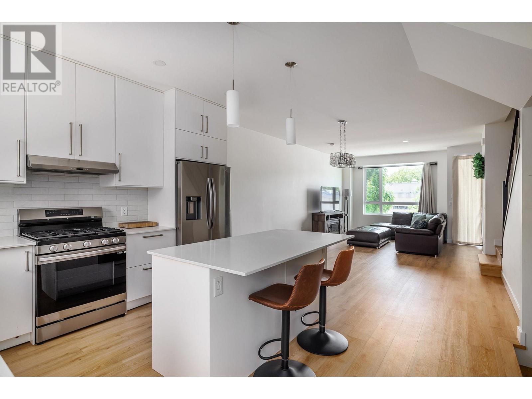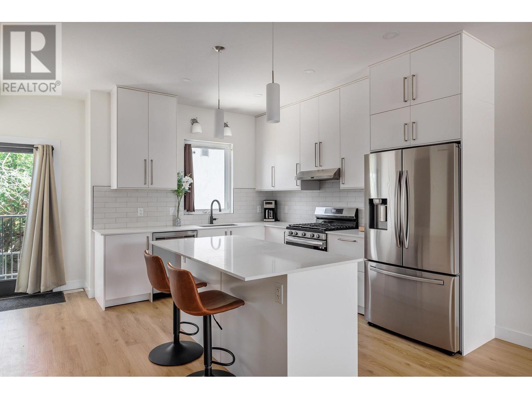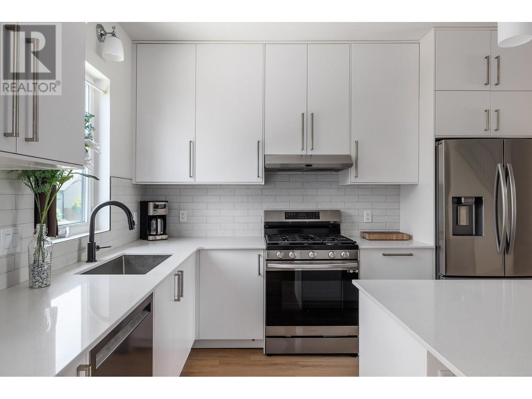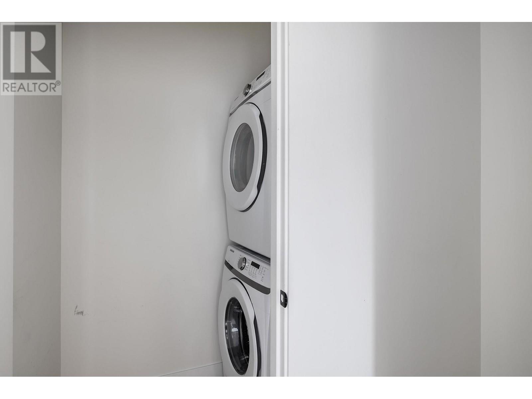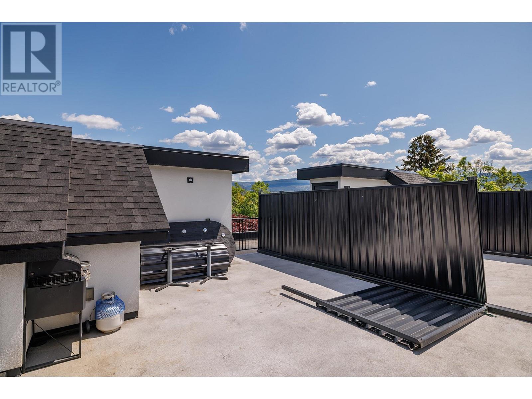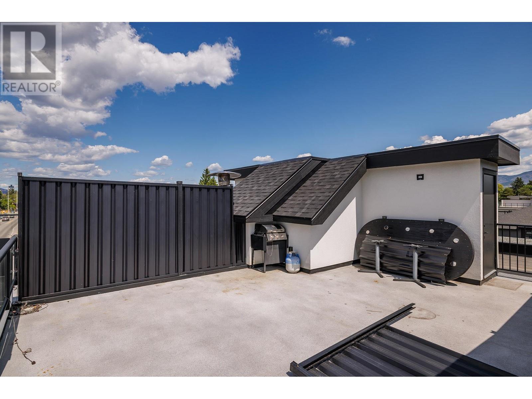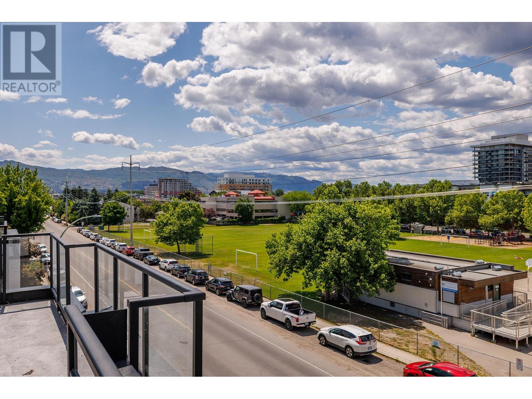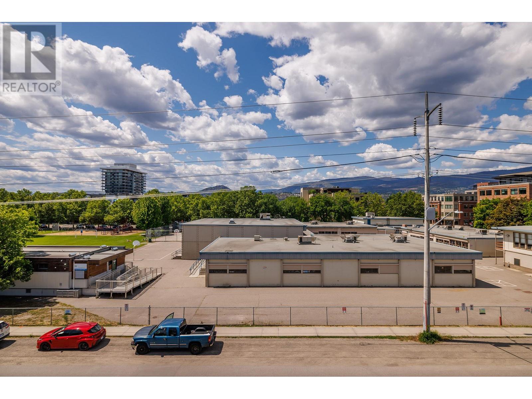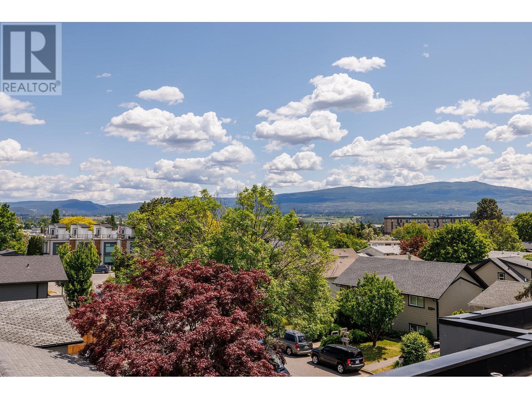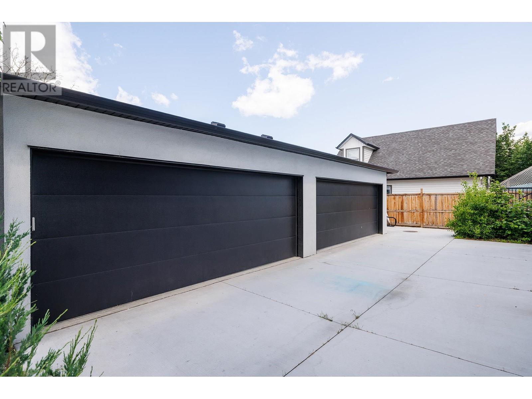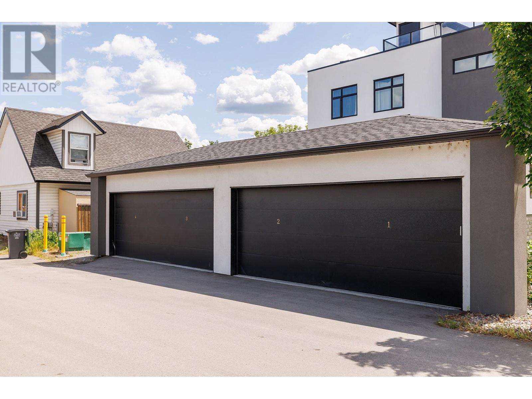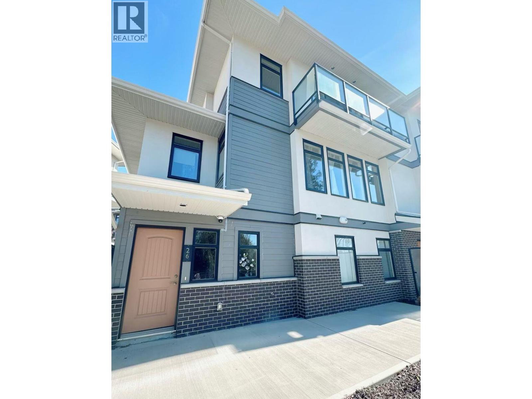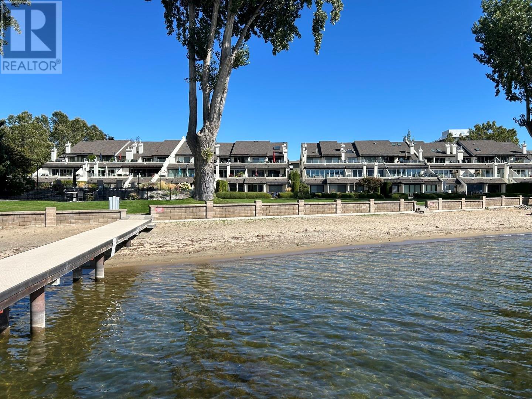Overview
Price
$799,000
Bedrooms
3
Bathrooms
4
Square Footage
1,874 sqft
About this Townhome in Kelowna South
Beautiful, modern townhome in a prime location just minutes from the trendy neighborhood of South Pandosy. Offering 4 levels of living, including a spacious roof top patio, this is a fabulous home. On the main level enjoy an open concept floor plan with the living room, dining room and kitchen flowing seamlessly from one space to the next making it ideal for entertaining. Bright living room with large windows allowing for ample natural light. Gourmet kitchen with dark wood ca…binetry and beautifully contrasting white countertops. A stainless-steel appliance package and a large center island complete the space. A deck off the kitchen provides the perfect outdoor living area with room for a BBQ, and patio furniture. This desirable floor plan offers 3 bedrooms all on the second level including a primary suite with en-suite and walk in closet. Journey up to the 3rd level to discover a generous-sized roof top patio with Kelowna views in all directions. The basement features a fourth bedroom and a rec room. Walking distance to shopping, Raymer Elementary, boutiques, restaurants and Okanagan Lake. This home additionally offers a spacious single detached garage as well, just steps from the home. CourtOrderSale (id:14735)
Listed by Unison Jane Hoffman Realty.
Beautiful, modern townhome in a prime location just minutes from the trendy neighborhood of South Pandosy. Offering 4 levels of living, including a spacious roof top patio, this is a fabulous home. On the main level enjoy an open concept floor plan with the living room, dining room and kitchen flowing seamlessly from one space to the next making it ideal for entertaining. Bright living room with large windows allowing for ample natural light. Gourmet kitchen with dark wood cabinetry and beautifully contrasting white countertops. A stainless-steel appliance package and a large center island complete the space. A deck off the kitchen provides the perfect outdoor living area with room for a BBQ, and patio furniture. This desirable floor plan offers 3 bedrooms all on the second level including a primary suite with en-suite and walk in closet. Journey up to the 3rd level to discover a generous-sized roof top patio with Kelowna views in all directions. The basement features a fourth bedroom and a rec room. Walking distance to shopping, Raymer Elementary, boutiques, restaurants and Okanagan Lake. This home additionally offers a spacious single detached garage as well, just steps from the home. CourtOrderSale (id:14735)
Listed by Unison Jane Hoffman Realty.
 Brought to you by your friendly REALTORS® through the MLS® System and OMREB (Okanagan Mainland Real Estate Board), courtesy of Gary Judge for your convenience.
Brought to you by your friendly REALTORS® through the MLS® System and OMREB (Okanagan Mainland Real Estate Board), courtesy of Gary Judge for your convenience.
The information contained on this site is based in whole or in part on information that is provided by members of The Canadian Real Estate Association, who are responsible for its accuracy. CREA reproduces and distributes this information as a service for its members and assumes no responsibility for its accuracy.
More Details
- MLS®: 10305834
- Bedrooms: 3
- Bathrooms: 4
- Type: Townhome
- Building: 2825 Richter 2 Street, Kelowna
- Square Feet: 1,874 sqft
- Full Baths: 3
- Half Baths: 1
- Parking: 1 (Detached Garage)
- Fireplaces: 1
- View: City view, Mountain view
- Storeys: 4 storeys
- Year Built: 2022
Rooms And Dimensions
- 4pc Ensuite bath: 6'5'' x 8'1''
- 4pc Ensuite bath: 5'6'' x 7'2''
- Bedroom: 11'2'' x 10'8''
- Primary Bedroom: 10'3'' x 15'11''
- Other: 7'3
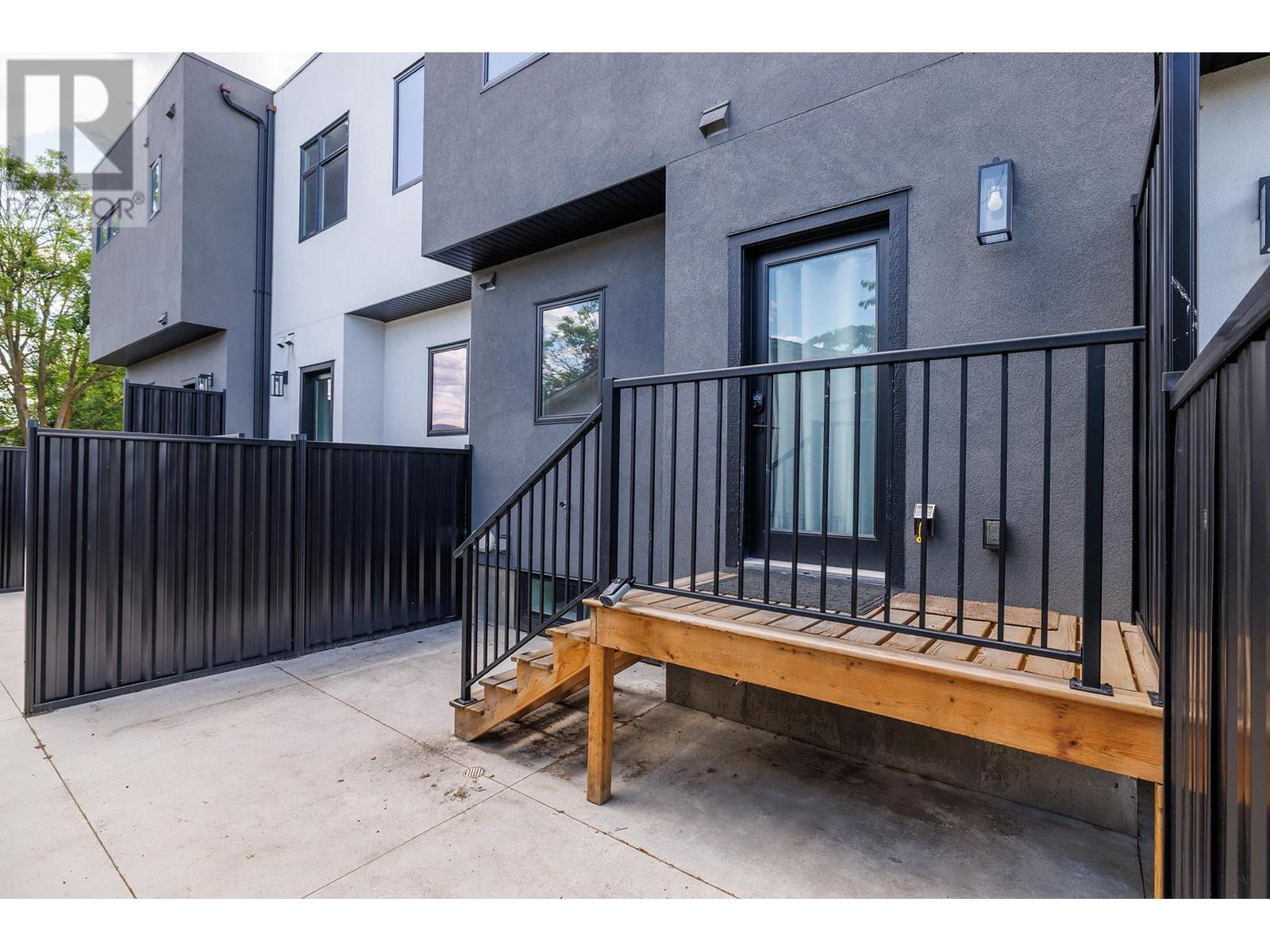
Get in touch with JUDGE Team
250.899.3101Location and Amenities
Amenities Near 2825 Richter Street 2
Kelowna South, Kelowna
Here is a brief summary of some amenities close to this listing (2825 Richter Street 2, Kelowna South, Kelowna), such as schools, parks & recreation centres and public transit.
This 3rd party neighbourhood widget is powered by HoodQ, and the accuracy is not guaranteed. Nearby amenities are subject to changes and closures. Buyer to verify all details.





