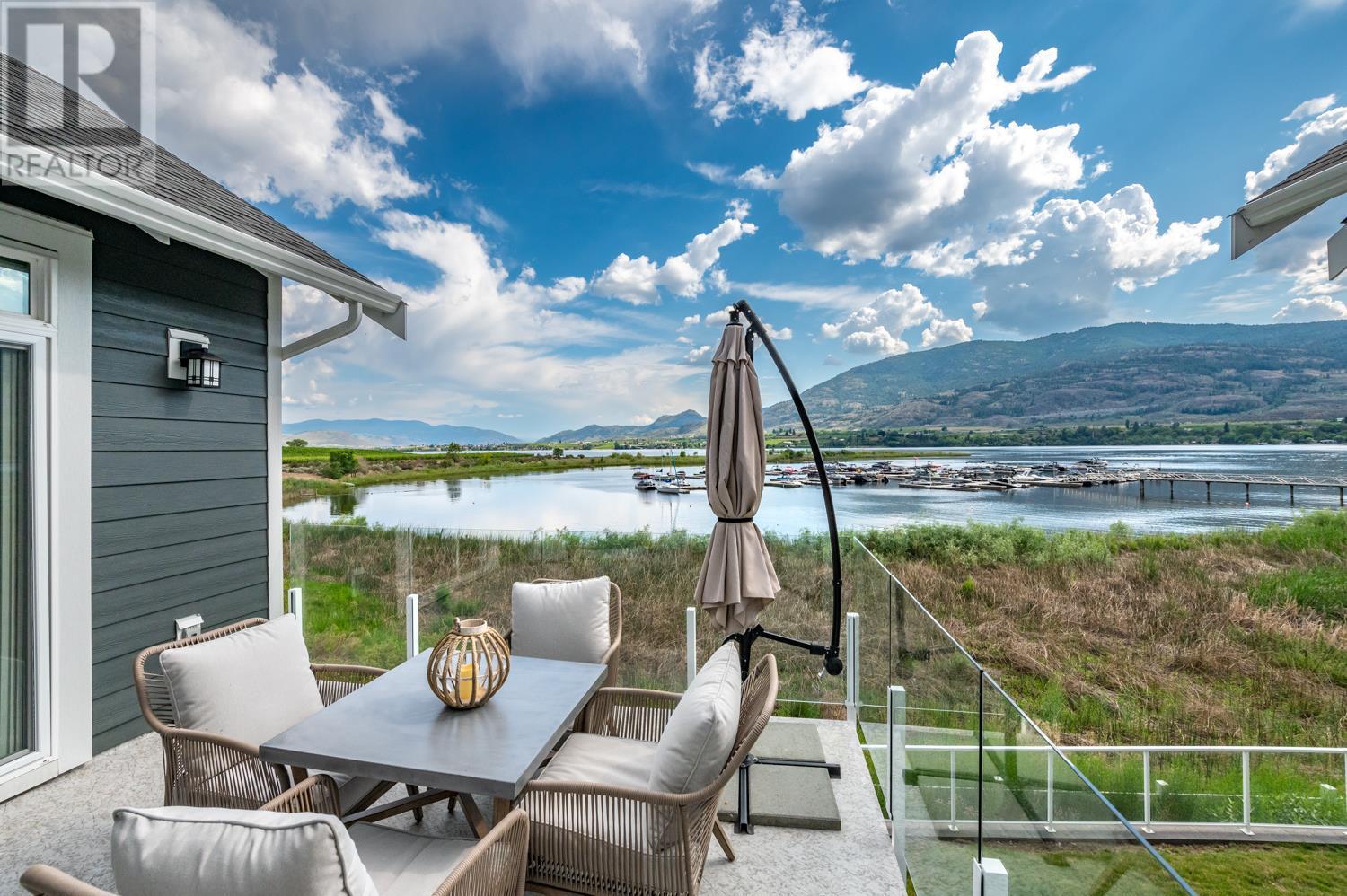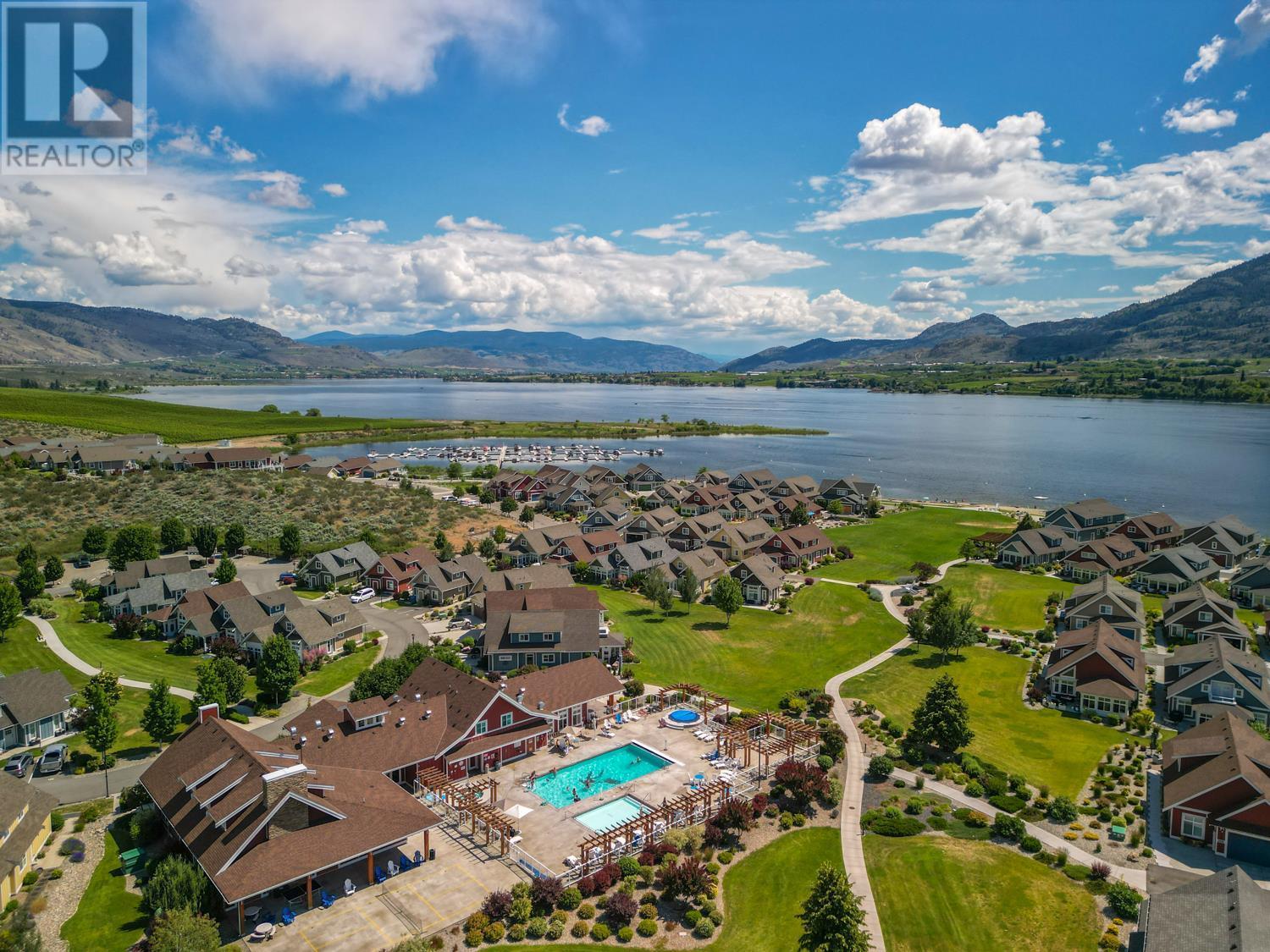Overview
Price
$1,595,000
Bedrooms
4
Bathrooms
3
Lot Size
2,365 sqft
About this House in Oliver
Your opportunity for flexible WATERFRONT ownership with your own BOAT SLIP! Short Term rentals allowed, no PTT or Speculation Tax! The Cottages at Osoyoos Lake offers a sandy beach, club house, amenities & boat dock. This custom designed waterfront home offers unobstructed views of Osoyoos Lake, a thoughtful & upgraded interior as well as double garage. It\'s all about lifestyle when you arrive! Spacious great room with wood beam detail & fireplace, floor to ceiling windows &… sun-filled patio greet you upon your arrival. The island kitchen offers upgraded cabinetry, gas stove, stylish backsplash & gorgeous natural light. The primary bedroom located on the main floor is complete with a walk in closet, 4 pc ensuite including an inviting soaker tub & walk in glass & tile shower. 2 pc powder room + large laundry room with wash sink are also located on the main floor. A second bedroom or den & sun room complete the main floor & provided ample room for family to relax and enjoy. The lower walk-out level has everything you need for entertaining outdoors! Complete with a second kitchen including fridge & dishwasher, sink & ample cabinetry for storage - you can prep your snack & drinks just steps from the patio! Family room offers a fireplace & large sliding doors to covered patio. Two additional bedrooms & a full, 4 pc bathroom + walk-in closet & large storage room. Could be sold with furniture and golf cart. Inquiry for full details! Motivated Seller so bring an offer. (id:14735)
Listed by Stilhavn Real Estate Ser.
Your opportunity for flexible WATERFRONT ownership with your own BOAT SLIP! Short Term rentals allowed, no PTT or Speculation Tax! The Cottages at Osoyoos Lake offers a sandy beach, club house, amenities & boat dock. This custom designed waterfront home offers unobstructed views of Osoyoos Lake, a thoughtful & upgraded interior as well as double garage. It\'s all about lifestyle when you arrive! Spacious great room with wood beam detail & fireplace, floor to ceiling windows & sun-filled patio greet you upon your arrival. The island kitchen offers upgraded cabinetry, gas stove, stylish backsplash & gorgeous natural light. The primary bedroom located on the main floor is complete with a walk in closet, 4 pc ensuite including an inviting soaker tub & walk in glass & tile shower. 2 pc powder room + large laundry room with wash sink are also located on the main floor. A second bedroom or den & sun room complete the main floor & provided ample room for family to relax and enjoy. The lower walk-out level has everything you need for entertaining outdoors! Complete with a second kitchen including fridge & dishwasher, sink & ample cabinetry for storage - you can prep your snack & drinks just steps from the patio! Family room offers a fireplace & large sliding doors to covered patio. Two additional bedrooms & a full, 4 pc bathroom + walk-in closet & large storage room. Could be sold with furniture and golf cart. Inquiry for full details! Motivated Seller so bring an offer. (id:14735)
Listed by Stilhavn Real Estate Ser.
 Brought to you by your friendly REALTORS® through the MLS® System and OMREB (Okanagan Mainland Real Estate Board), courtesy of Gary Judge for your convenience.
Brought to you by your friendly REALTORS® through the MLS® System and OMREB (Okanagan Mainland Real Estate Board), courtesy of Gary Judge for your convenience.
The information contained on this site is based in whole or in part on information that is provided by members of The Canadian Real Estate Association, who are responsible for its accuracy. CREA reproduces and distributes this information as a service for its members and assumes no responsibility for its accuracy.
More Details
- MLS®: 10312989
- Bedrooms: 4
- Bathrooms: 3
- Type: House
- Square Feet: 2,365 sqft
- Full Baths: 2
- Half Baths: 1
- Parking: 3 (, Stall)
- Fireplaces: Propane
- Balcony/Patio: Balcony
- View: Unknown, Lake view, Mountain view, Valley view, View of water, View (panoramic)
- Storeys: 2 storeys
- Year Built: 2021
Rooms And Dimensions
- Utility room: 5'7'' x 3'7''
- Family room: 12'0'' x 15'4''
- Storage: 15'3'' x 7'9''
- Kitchen: 9'8'' x 10'3''

Get in touch with JUDGE Team
250.899.3101Location and Amenities
Amenities Near 2450 Radio Tower Road 165
Oliver, Osoyoos
Here is a brief summary of some amenities close to this listing (2450 Radio Tower Road 165, Oliver, Osoyoos), such as schools, parks & recreation centres and public transit.
This 3rd party neighbourhood widget is powered by HoodQ, and the accuracy is not guaranteed. Nearby amenities are subject to changes and closures. Buyer to verify all details.




































































