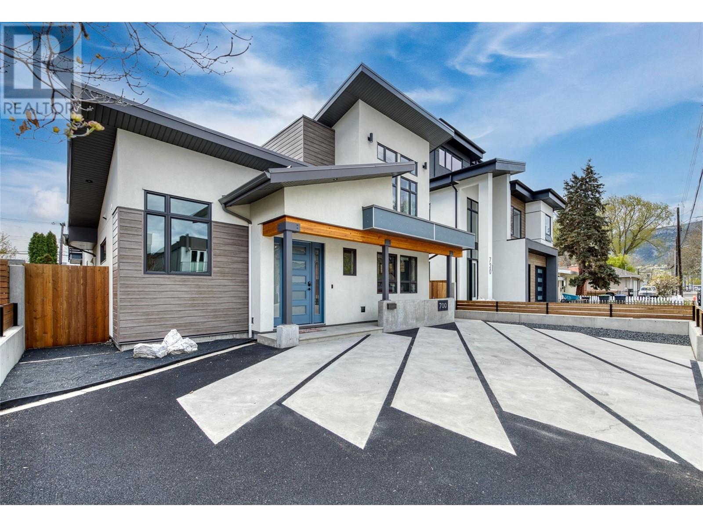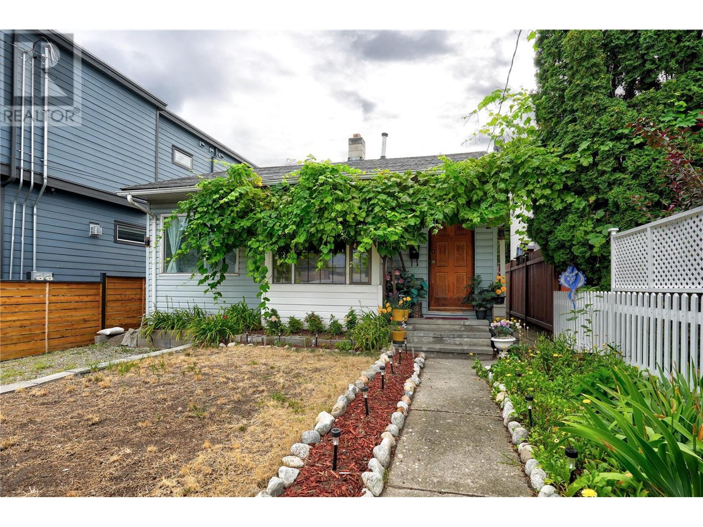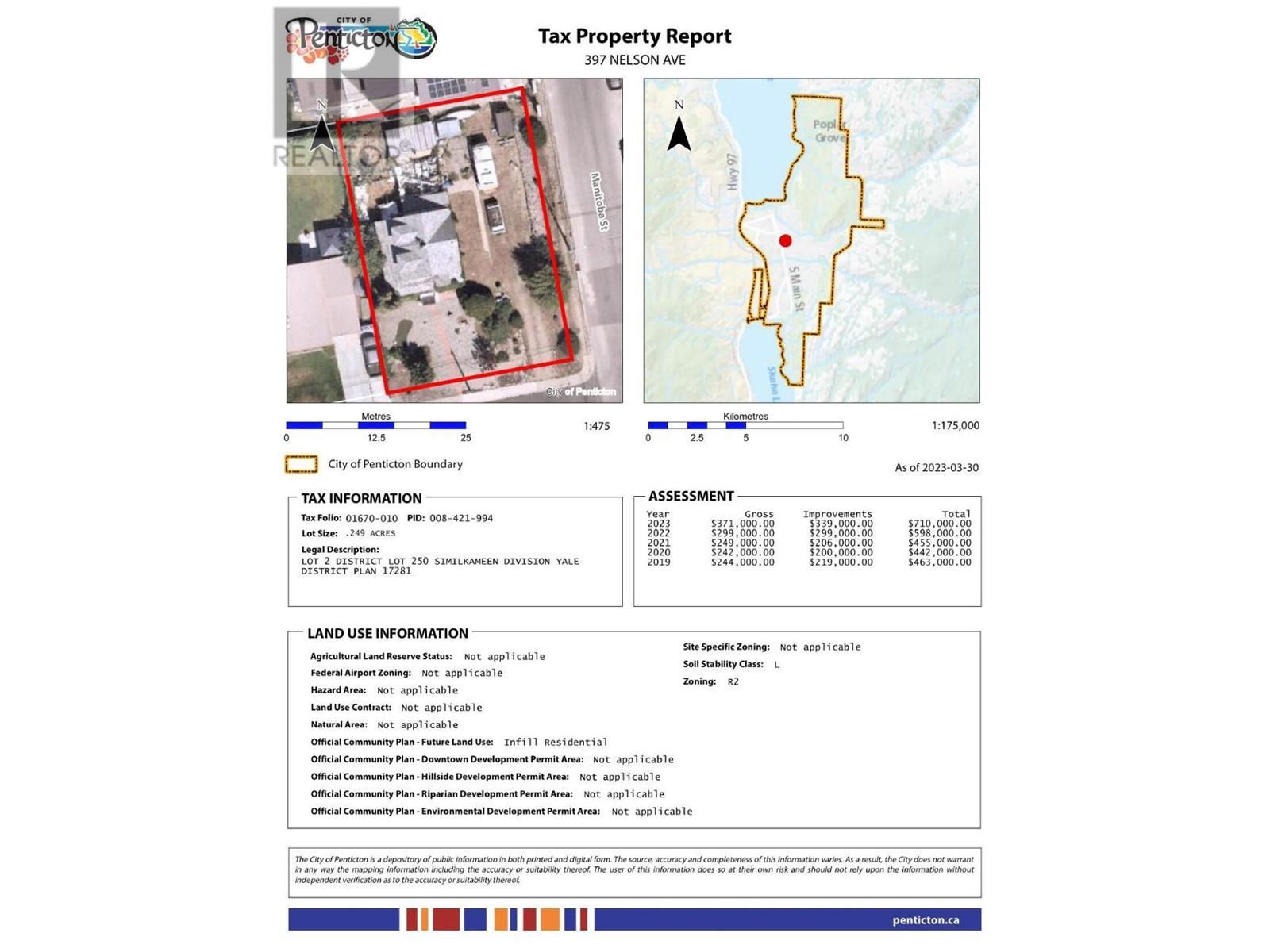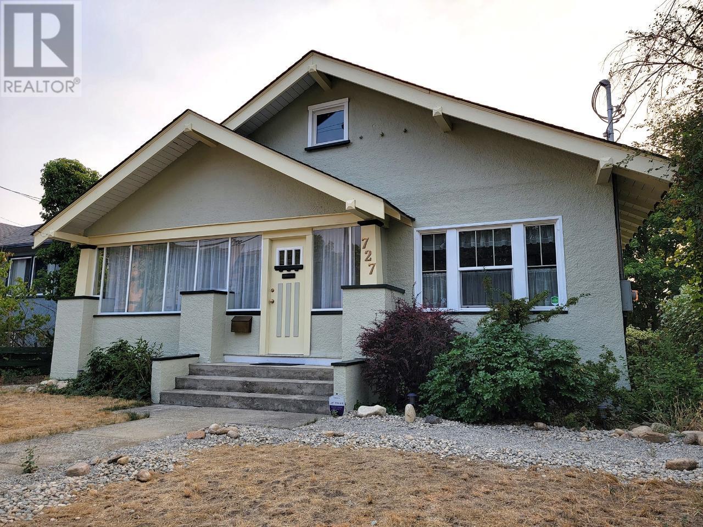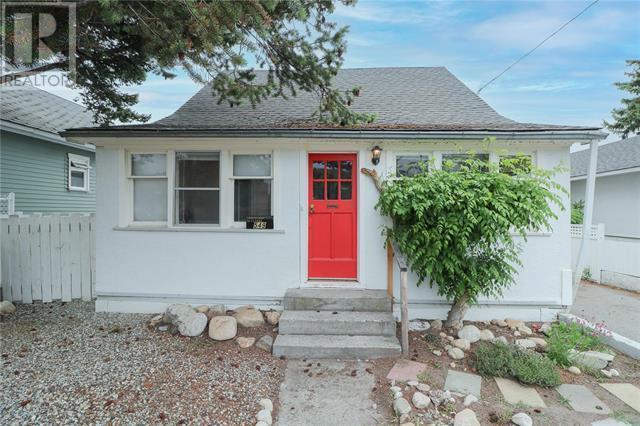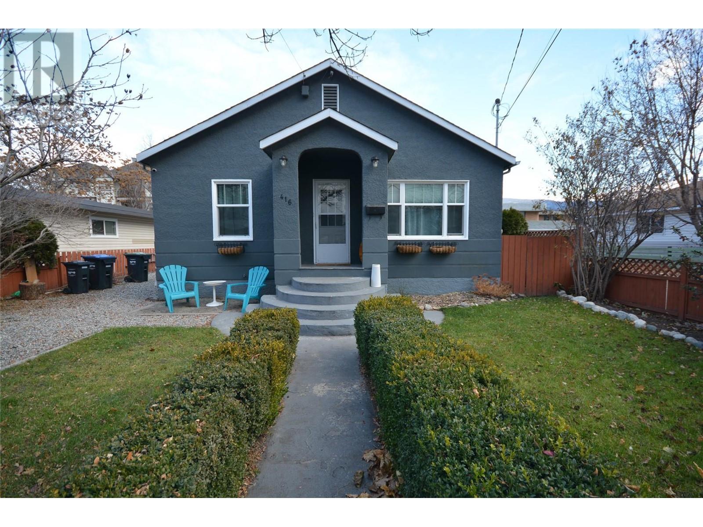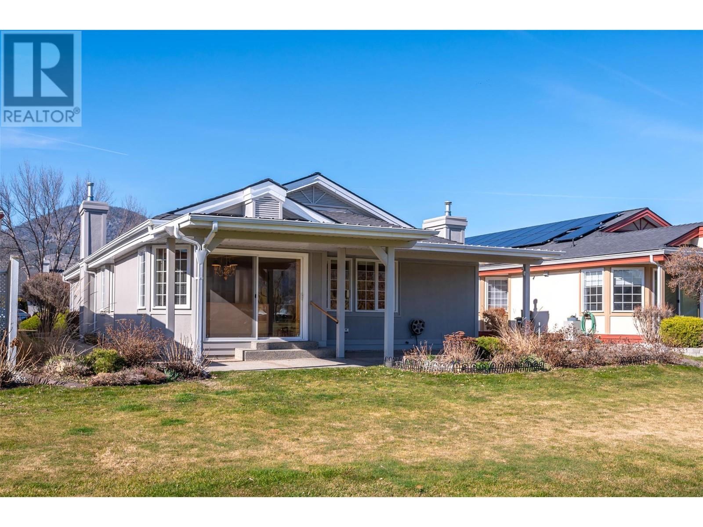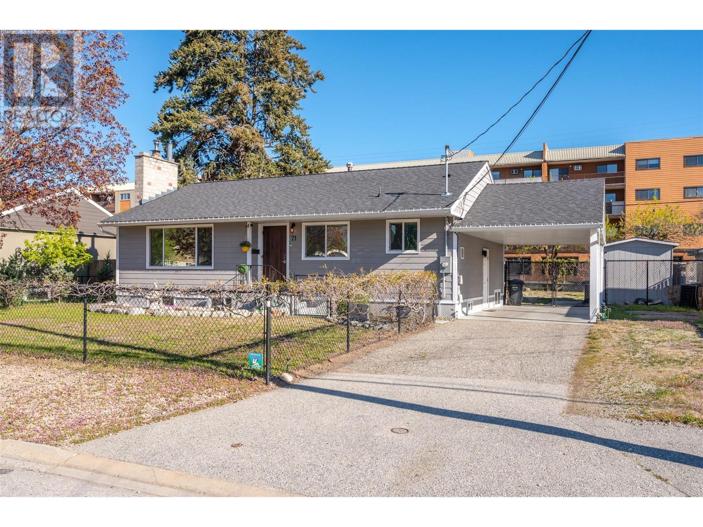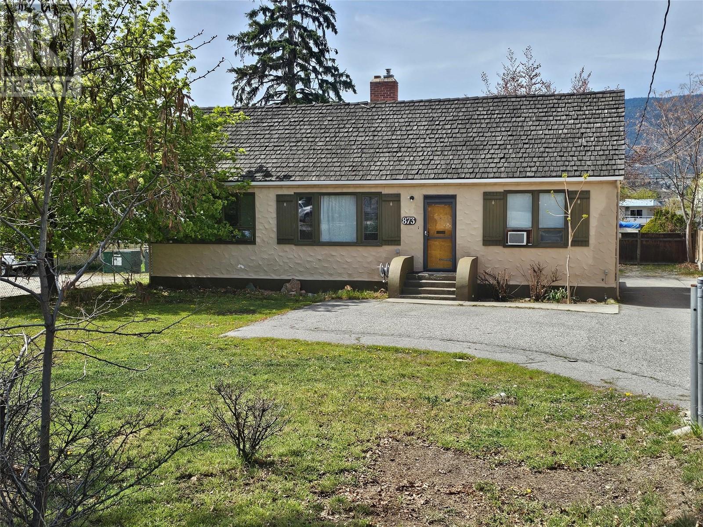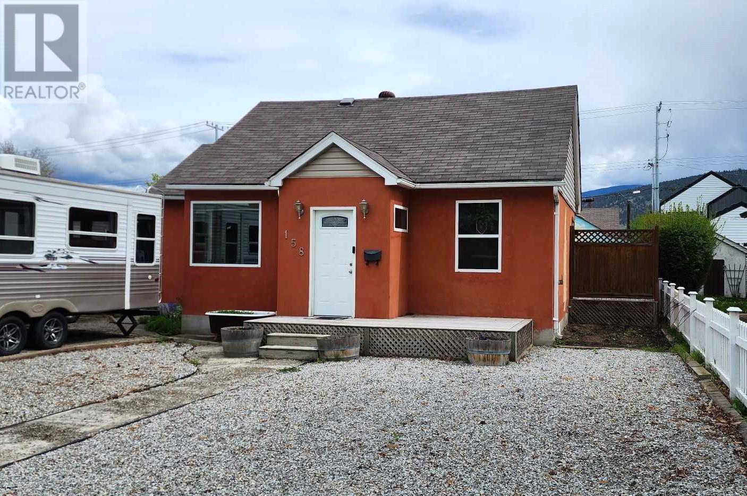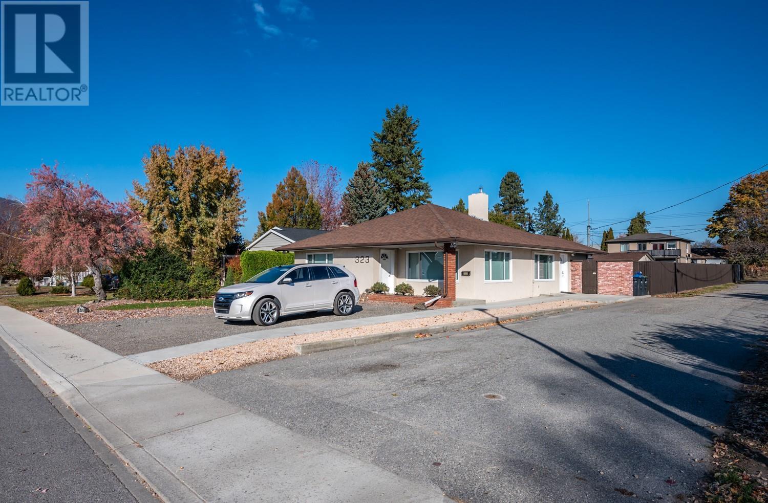Overview
Price
$2,390,000
Bedrooms
4
Bathrooms
4
Lot Size
3,251 sqft
About this House in Main North
JUST STEPS TO OKANAGAN LAKE! This 2,400 sqft. Custom Built Home with BONUS 842 sqft. CARRIAGE HOME is meticulously crafted to meet Step 3 building code standards, boasting cutting-edge solar energy & a hydronic radiant in-floor heating system. Given the NEW provincial Airbnb regulations, this property emerges as an ideal investment, strategically positioned to serve vacationers while adhering to the ever evolving housing regulations. Experience contemporary luxury in this 3 b…ed + den / 3 bath beauty! The main floor showcases a chef\'s kitchen with Cambria Quartz countertops, complemented by Engineered Maple hardwood flooring with hydronic in-floor heat. A wood-burning fireplace adds warmth to the vaulted ceiling living area, seamlessly transition through large glass sliders to the outdoor living space. Upstairs, the primary bedroom retreat has a ensuite with a glass shower, walk-in closet, & large private deck access. An additional bdrm & a full bthrm complete the upper level. With a focus on sustainability, this eco-conscious residence minimizes its carbon footprint & energy usage. Noteworthy is the 842 sqft. CARRIAGE HOME, complete with a bdrm, above the oversized sized double garage on the southern side of the rectangle lot. The garage is also thoughtfully equipped with wiring for an EV charger. This home was designed with top-of-the-line features. Total sqft. calculations are based on the exterior dimensions of the building at each floor level & inc. all interior walls. (id:14735)
Listed by RE/MAX Penticton Realty.
JUST STEPS TO OKANAGAN LAKE! This 2,400 sqft. Custom Built Home with BONUS 842 sqft. CARRIAGE HOME is meticulously crafted to meet Step 3 building code standards, boasting cutting-edge solar energy & a hydronic radiant in-floor heating system. Given the NEW provincial Airbnb regulations, this property emerges as an ideal investment, strategically positioned to serve vacationers while adhering to the ever evolving housing regulations. Experience contemporary luxury in this 3 bed + den / 3 bath beauty! The main floor showcases a chef\'s kitchen with Cambria Quartz countertops, complemented by Engineered Maple hardwood flooring with hydronic in-floor heat. A wood-burning fireplace adds warmth to the vaulted ceiling living area, seamlessly transition through large glass sliders to the outdoor living space. Upstairs, the primary bedroom retreat has a ensuite with a glass shower, walk-in closet, & large private deck access. An additional bdrm & a full bthrm complete the upper level. With a focus on sustainability, this eco-conscious residence minimizes its carbon footprint & energy usage. Noteworthy is the 842 sqft. CARRIAGE HOME, complete with a bdrm, above the oversized sized double garage on the southern side of the rectangle lot. The garage is also thoughtfully equipped with wiring for an EV charger. This home was designed with top-of-the-line features. Total sqft. calculations are based on the exterior dimensions of the building at each floor level & inc. all interior walls. (id:14735)
Listed by RE/MAX Penticton Realty.
 Brought to you by your friendly REALTORS® through the MLS® System and OMREB (Okanagan Mainland Real Estate Board), courtesy of Gary Judge for your convenience.
Brought to you by your friendly REALTORS® through the MLS® System and OMREB (Okanagan Mainland Real Estate Board), courtesy of Gary Judge for your convenience.
The information contained on this site is based in whole or in part on information that is provided by members of The Canadian Real Estate Association, who are responsible for its accuracy. CREA reproduces and distributes this information as a service for its members and assumes no responsibility for its accuracy.
More Details
- MLS®: 10310867
- Bedrooms: 4
- Bathrooms: 4
- Type: House
- Square Feet: 3,251 sqft
- Full Baths: 2
- Half Baths: 2
- Parking: 6 (, Detached Garage, Other)
- Fireplaces: Wood
- View: Mountain view
- Storeys: 3 storeys
- Year Built: 2019
Rooms And Dimensions
- Primary Bedroom: 12'5'' x 14'5''
- Partial ensuite bathroom: Measurements not available
- Other: 8' x 14'7''
- Bedroom: 13'11'
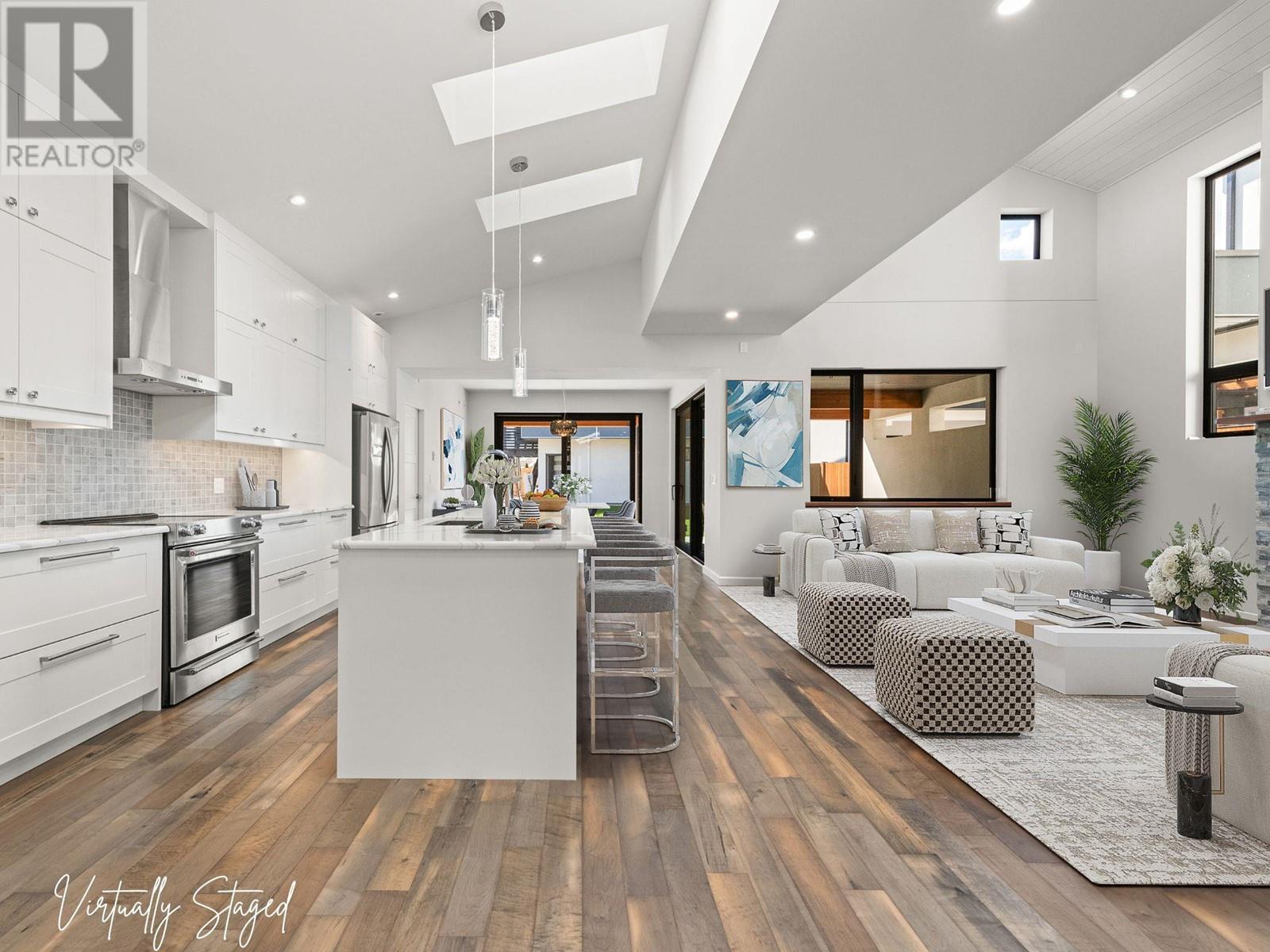
Get in touch with JUDGE Team
250.899.3101Location and Amenities
Amenities Near 700 Churchill Avenue
Main North, Penticton
Here is a brief summary of some amenities close to this listing (700 Churchill Avenue, Main North, Penticton), such as schools, parks & recreation centres and public transit.
This 3rd party neighbourhood widget is powered by HoodQ, and the accuracy is not guaranteed. Nearby amenities are subject to changes and closures. Buyer to verify all details.


