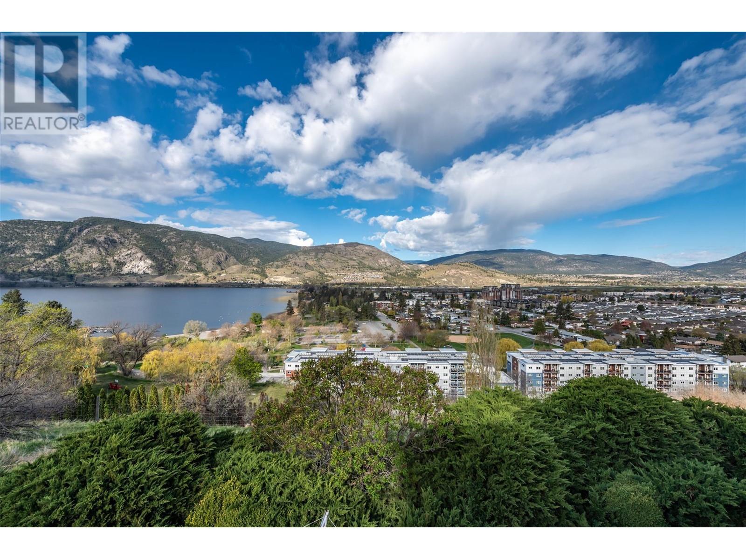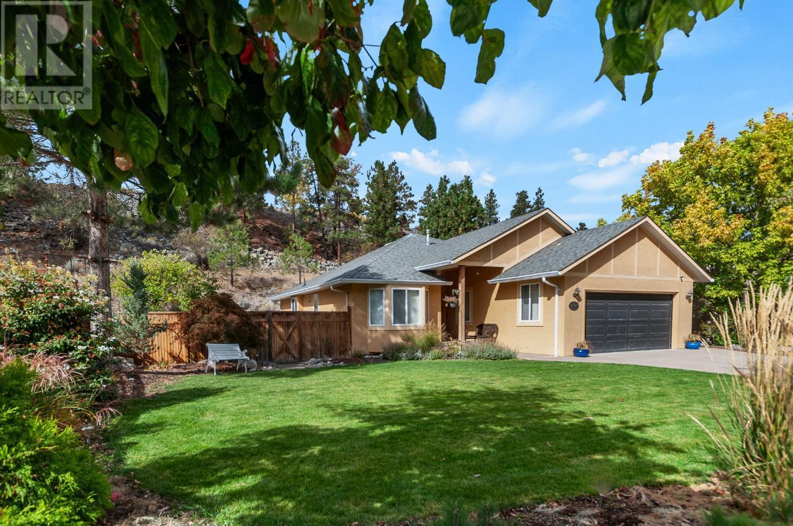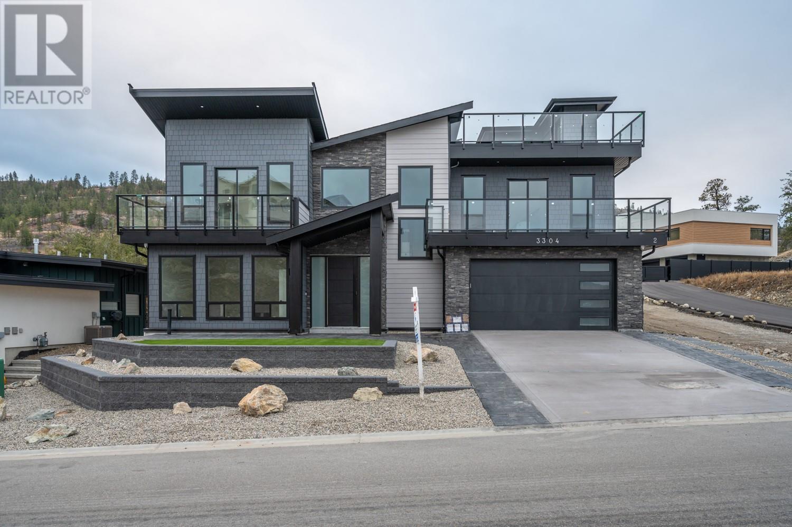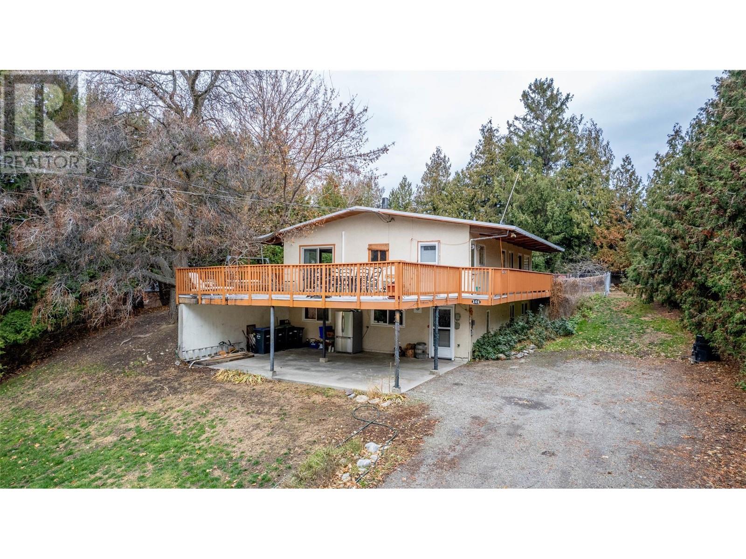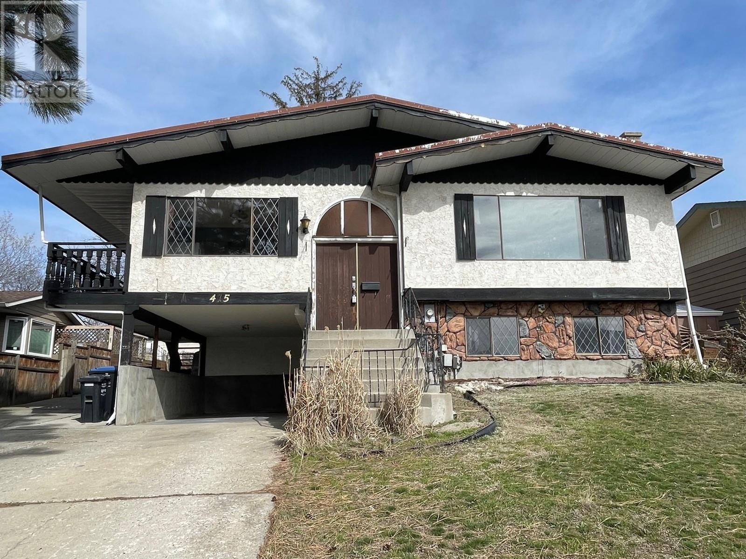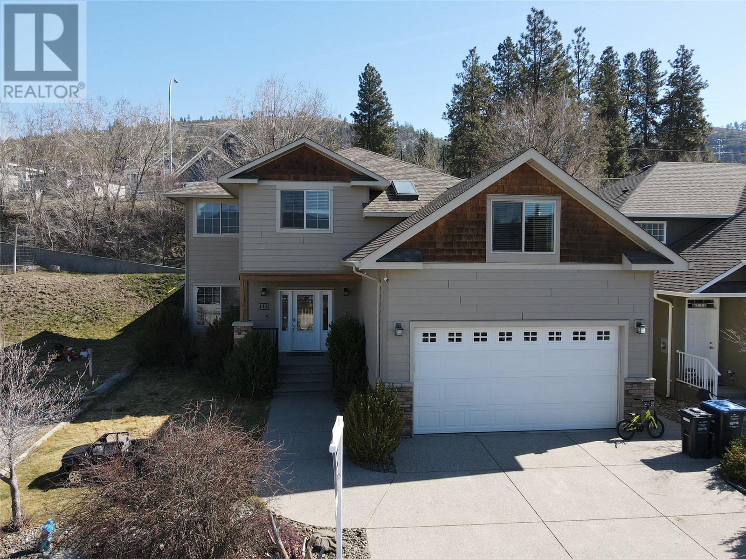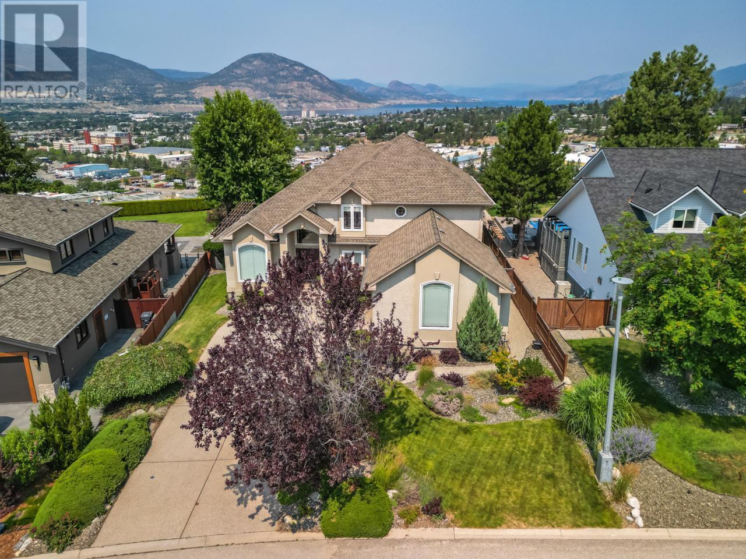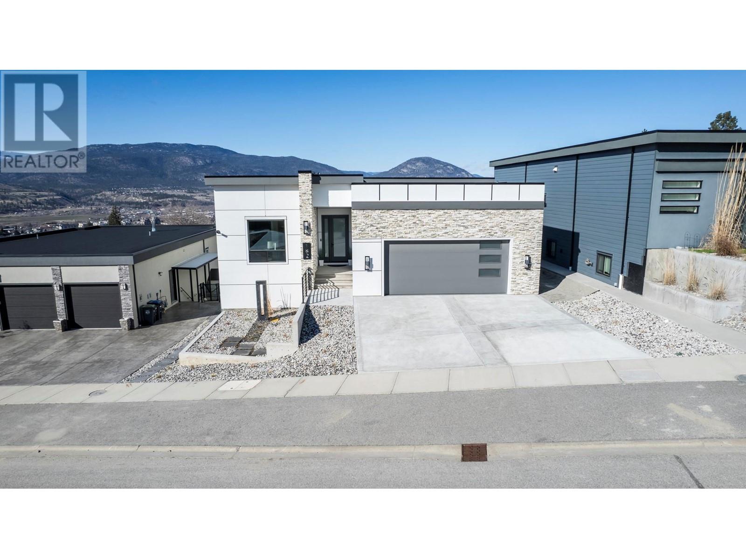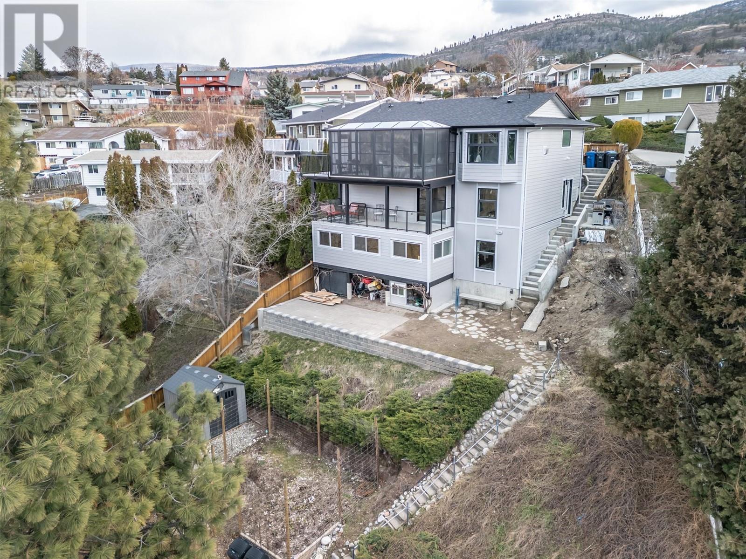Overview
Price
$2,249,000
Bedrooms
4
Bathrooms
3
Lot Size
3,098 sqft
About this House in Wiltse
This prestigious 5.12-acre property offers privacy and panoramic beauty that cannot be duplicated. The combination of its size and two homes makes this package extraordinary with the option to use one as a mortgage helper. This property has been planted with grapes and farmed by a notable winery. The main home is a 4 bedroom family home with 3 bedrooms being located on the main level. From the moment you walk through the front door your breath will be taken away with the extr…eme views coming form the large picture windows in the living room. Enjoy the open concept of the kitchen, breakfast nook and family room all in one. Take advantage of the private patio off the kitchen for your morning coffee. The main home has many features including a vaulted ceiling, exposed beam, 3 Valor gas fireplaces, newer gas furnace (2022), newer roof (2018), wood kitchen cabinets, hard surface counter tops, private dinning room, formal living room. This family home has the perfect basement for a growing family, with one bedroom, bathroom with built in cedar sauna, large rec room, summer kitchen, bar and even a private dance floor. You have access to the grounds out of the rec room slider. The second home is “As is, Where is condition” its perfect for a rental property to generate income for the purchase of your dream home. There are too many features to list, this is a must see. Book your private showing today! All measurements approximate. (id:14735)
Listed by RE/MAX Penticton Realty.
This prestigious 5.12-acre property offers privacy and panoramic beauty that cannot be duplicated. The combination of its size and two homes makes this package extraordinary with the option to use one as a mortgage helper. This property has been planted with grapes and farmed by a notable winery. The main home is a 4 bedroom family home with 3 bedrooms being located on the main level. From the moment you walk through the front door your breath will be taken away with the extreme views coming form the large picture windows in the living room. Enjoy the open concept of the kitchen, breakfast nook and family room all in one. Take advantage of the private patio off the kitchen for your morning coffee. The main home has many features including a vaulted ceiling, exposed beam, 3 Valor gas fireplaces, newer gas furnace (2022), newer roof (2018), wood kitchen cabinets, hard surface counter tops, private dinning room, formal living room. This family home has the perfect basement for a growing family, with one bedroom, bathroom with built in cedar sauna, large rec room, summer kitchen, bar and even a private dance floor. You have access to the grounds out of the rec room slider. The second home is “As is, Where is condition” its perfect for a rental property to generate income for the purchase of your dream home. There are too many features to list, this is a must see. Book your private showing today! All measurements approximate. (id:14735)
Listed by RE/MAX Penticton Realty.
 Brought to you by your friendly REALTORS® through the MLS® System and OMREB (Okanagan Mainland Real Estate Board), courtesy of Gary Judge for your convenience.
Brought to you by your friendly REALTORS® through the MLS® System and OMREB (Okanagan Mainland Real Estate Board), courtesy of Gary Judge for your convenience.
The information contained on this site is based in whole or in part on information that is provided by members of The Canadian Real Estate Association, who are responsible for its accuracy. CREA reproduces and distributes this information as a service for its members and assumes no responsibility for its accuracy.
More Details
- MLS®: 10310560
- Bedrooms: 4
- Bathrooms: 3
- Type: House
- Square Feet: 3,098 sqft
- Lot Size: 5 sqft
- Full Baths: 3
- Half Baths: 0
- Fireplaces: Gas
- Balcony/Patio: Balcony
- View: Unknown, City view, Lake view, Mountain view
- Storeys: 2 storeys
- Year Built: 1979
Rooms And Dimensions
- Storage: 5' x 4'5''
- Wine Cellar: 9'6'' x 9'10''
- Storage: 7'10'' x 8'6''
- Recreation room: 23'1'' x 37'6''
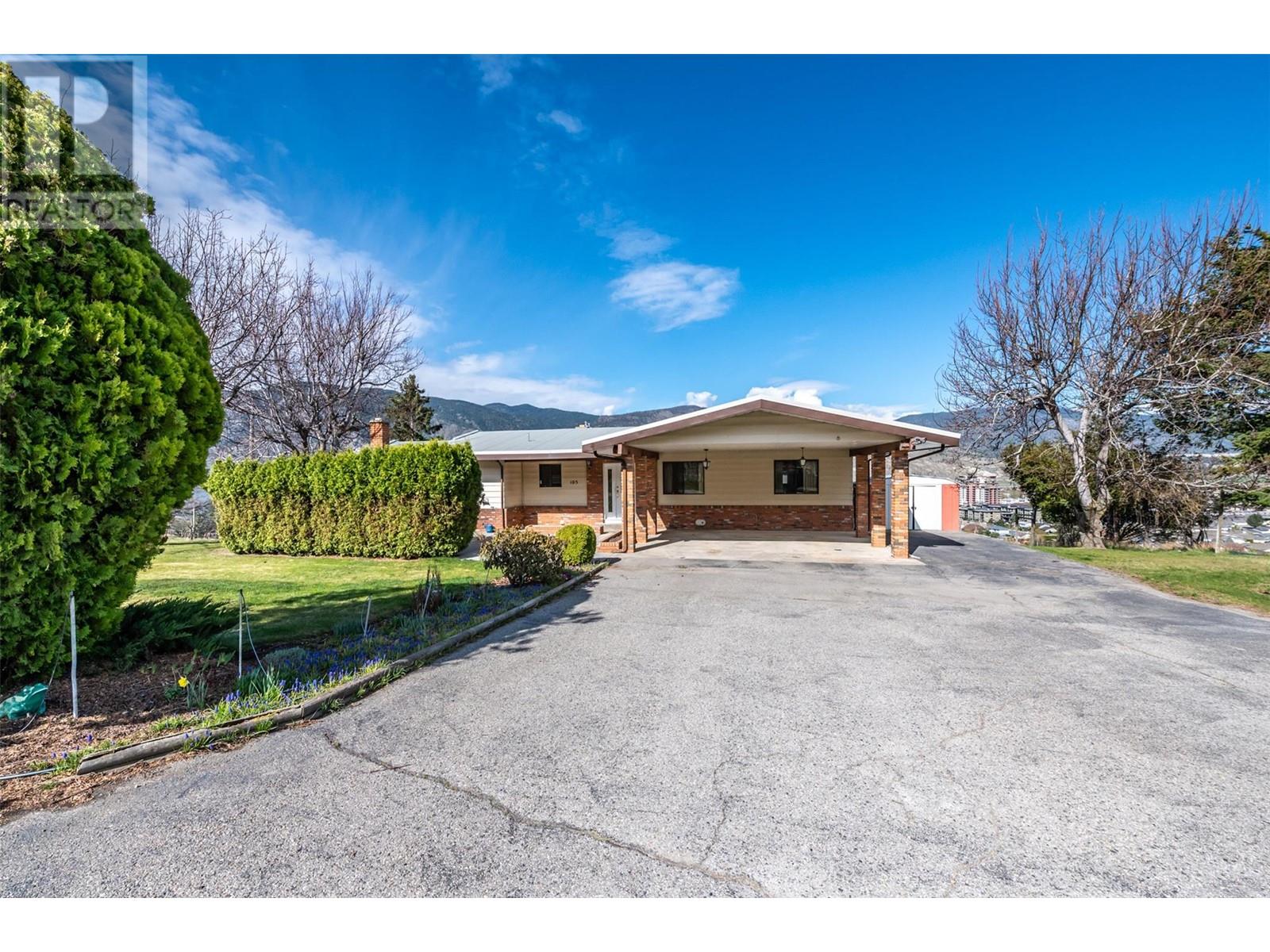
Get in touch with JUDGE Team
250.899.3101Location and Amenities
Amenities Near 105 Spruce Road
Wiltse, Penticton
Here is a brief summary of some amenities close to this listing (105 Spruce Road, Wiltse, Penticton), such as schools, parks & recreation centres and public transit.
This 3rd party neighbourhood widget is powered by HoodQ, and the accuracy is not guaranteed. Nearby amenities are subject to changes and closures. Buyer to verify all details.


