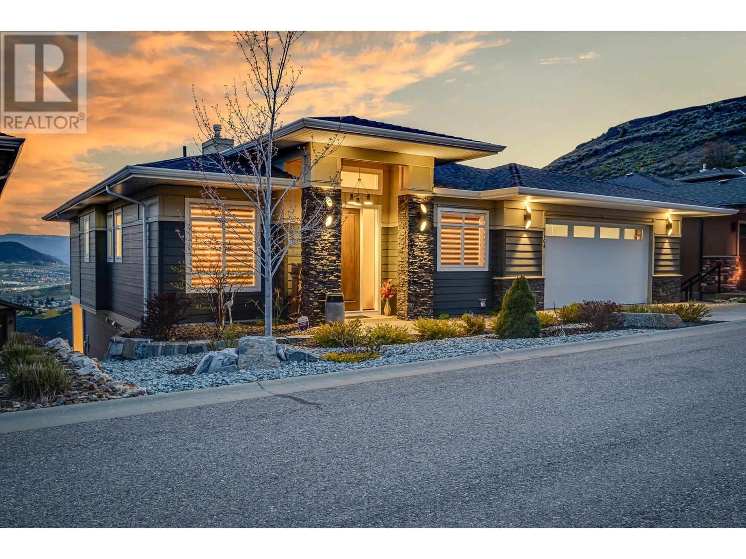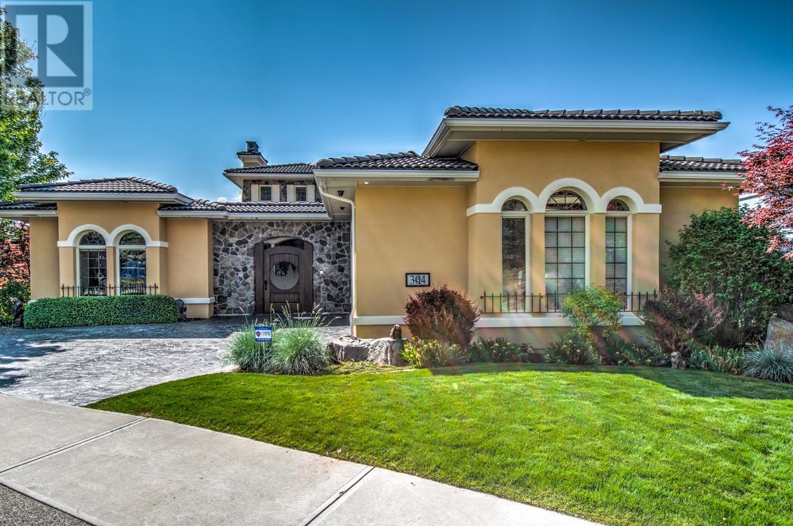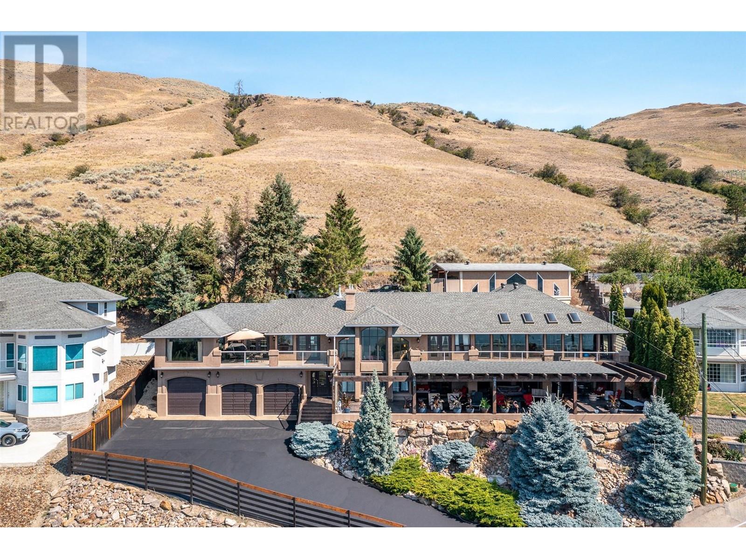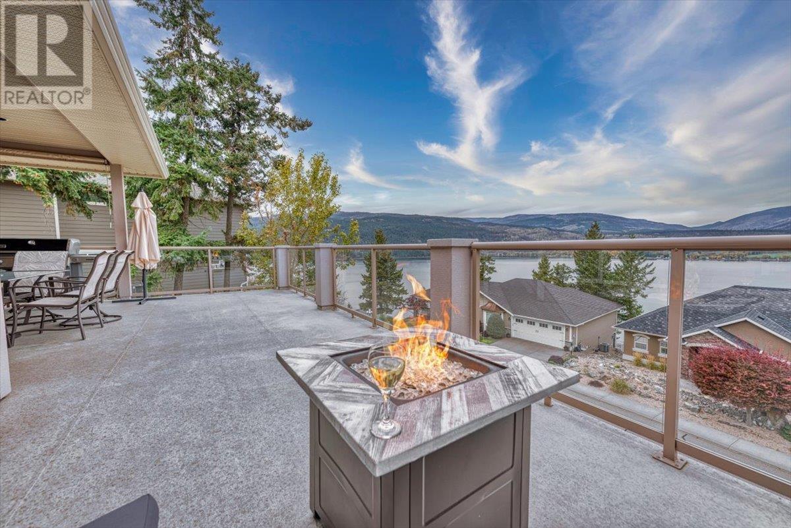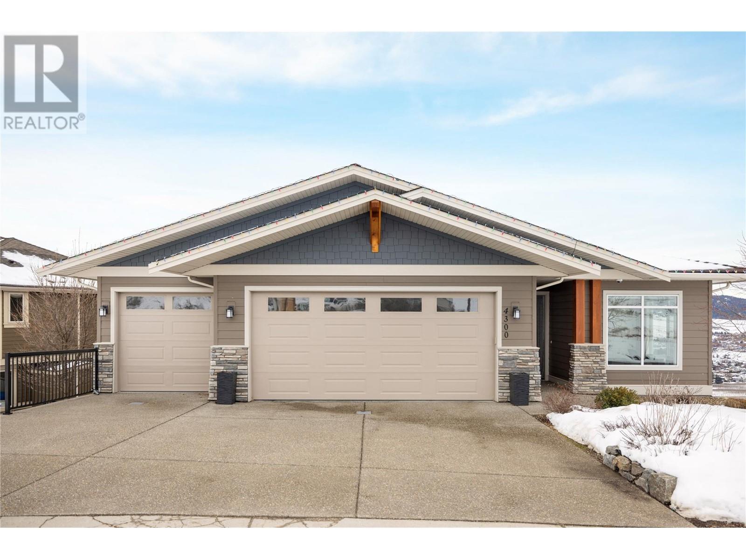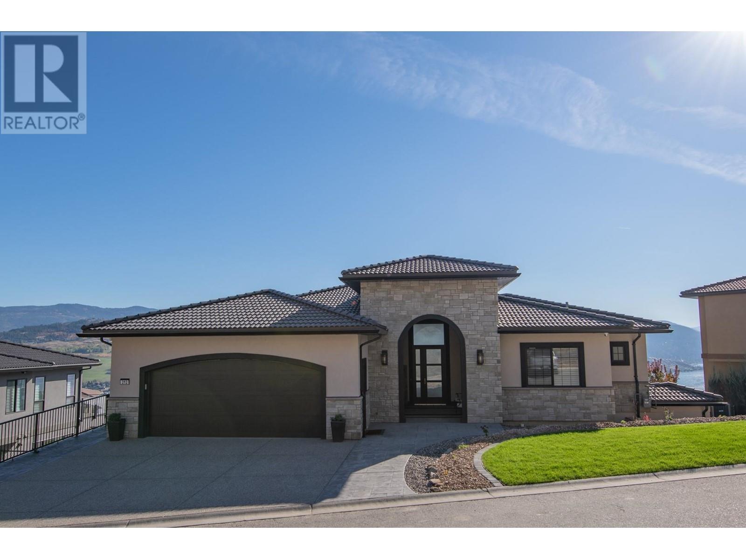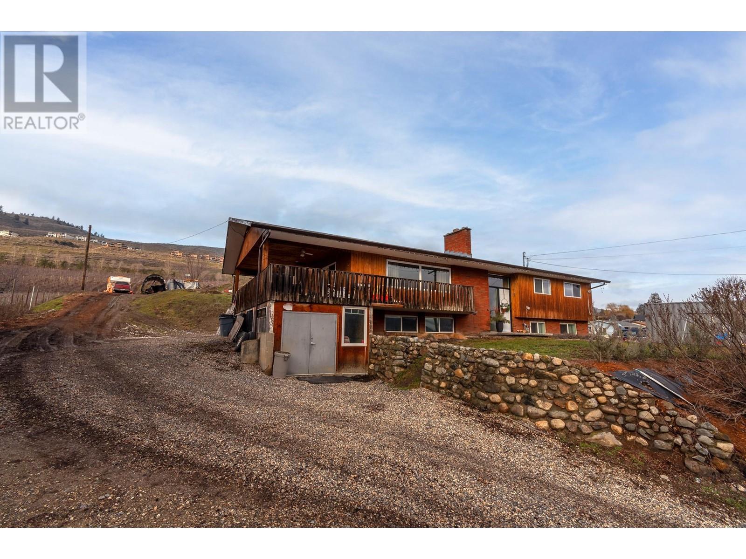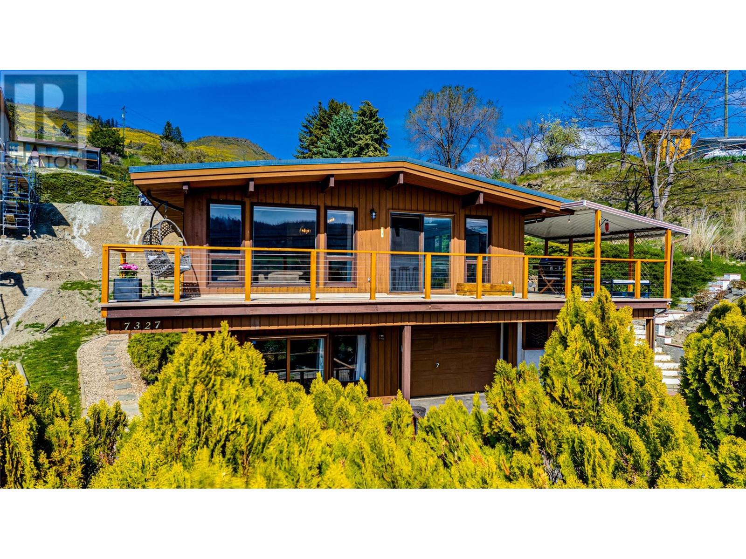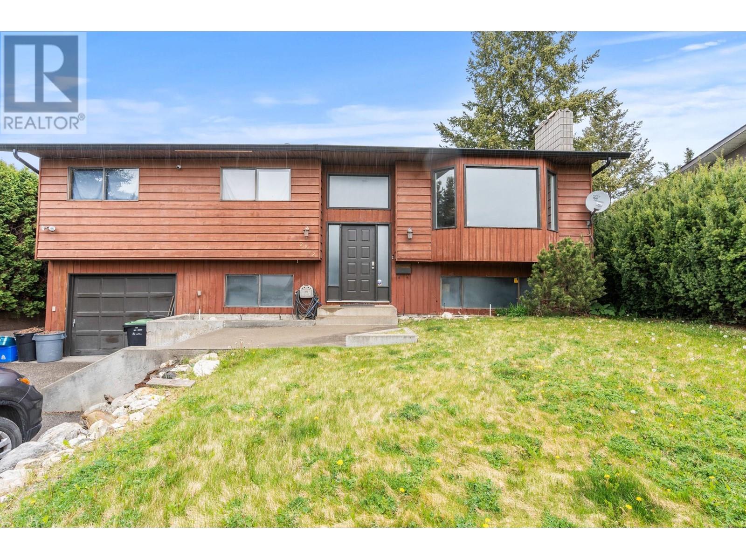Overview
Price
$1,189,000
Bedrooms
3
Bathrooms
3
Lot Size
2,911 sqft
About this House in Bella Vista
Nestled away on a private, quiet laneway you will find this exquisite 3 bedroom rancher with full walk out basement situated on a premium lake view lot in popular Turtle Mountain Estates. An abundance of additional features were added during & after build stage for the most discerning of buyers who appreciate the finer details! Enjoy the captivating lake and valley views from the custom floor plan which was designed around maximizing the views. The airy main level is highligh…ted by the gourmet kitchen with high end appliances, beautiful quartz counters & spacious island complete with undercount sink overlooking dining and living room areas. The bright & spacious living room is anchored by a tiled floor to ceiling feature wall with eye appealing linear gas fireplace. Capacious master suite will accommodate king size bed and offers door that leads to oversize deck that is perfect for capturing the summer night time breeze. Opulent ensuite features double sinks and cavernous shower adjacent walk-in closet. Terrace level offers 2 bdrms, bath and is perfect for entertaining with ginormous wet bar that overlooks pool table and lounge area showcasing tiled fireplace feature wall complete with recessed TV display. Additional storage for outside patio furniture is easily accessed off entry door for added convenance. So many well thought out additional features including power retractable sundeck blind, upper wet bar with wine rack, extra wide garage and much more! Simply move in! (id:14735)
Listed by Royal LePage Downtown Re.
Nestled away on a private, quiet laneway you will find this exquisite 3 bedroom rancher with full walk out basement situated on a premium lake view lot in popular Turtle Mountain Estates. An abundance of additional features were added during & after build stage for the most discerning of buyers who appreciate the finer details! Enjoy the captivating lake and valley views from the custom floor plan which was designed around maximizing the views. The airy main level is highlighted by the gourmet kitchen with high end appliances, beautiful quartz counters & spacious island complete with undercount sink overlooking dining and living room areas. The bright & spacious living room is anchored by a tiled floor to ceiling feature wall with eye appealing linear gas fireplace. Capacious master suite will accommodate king size bed and offers door that leads to oversize deck that is perfect for capturing the summer night time breeze. Opulent ensuite features double sinks and cavernous shower adjacent walk-in closet. Terrace level offers 2 bdrms, bath and is perfect for entertaining with ginormous wet bar that overlooks pool table and lounge area showcasing tiled fireplace feature wall complete with recessed TV display. Additional storage for outside patio furniture is easily accessed off entry door for added convenance. So many well thought out additional features including power retractable sundeck blind, upper wet bar with wine rack, extra wide garage and much more! Simply move in! (id:14735)
Listed by Royal LePage Downtown Re.
 Brought to you by your friendly REALTORS® through the MLS® System and OMREB (Okanagan Mainland Real Estate Board), courtesy of Gary Judge for your convenience.
Brought to you by your friendly REALTORS® through the MLS® System and OMREB (Okanagan Mainland Real Estate Board), courtesy of Gary Judge for your convenience.
The information contained on this site is based in whole or in part on information that is provided by members of The Canadian Real Estate Association, who are responsible for its accuracy. CREA reproduces and distributes this information as a service for its members and assumes no responsibility for its accuracy.
More Details
- MLS®: 10310006
- Bedrooms: 3
- Bathrooms: 3
- Type: House
- Square Feet: 2,911 sqft
- Full Baths: 2
- Half Baths: 1
- Parking: 2 (, Oversize)
- Fireplaces: Electric,Gas
- View: Lake view, Mountain view, Valley view, View (panoramic)
- Storeys: 1 storeys
- Year Built: 2017
Rooms And Dimensions
- Utility room: 10'4'' x 16'8''
- Storage: 15'9'' x 9'8''
- Mud room: 5'4'' x 9'8''
- Full bathroom: 9'8'' x 5'7''
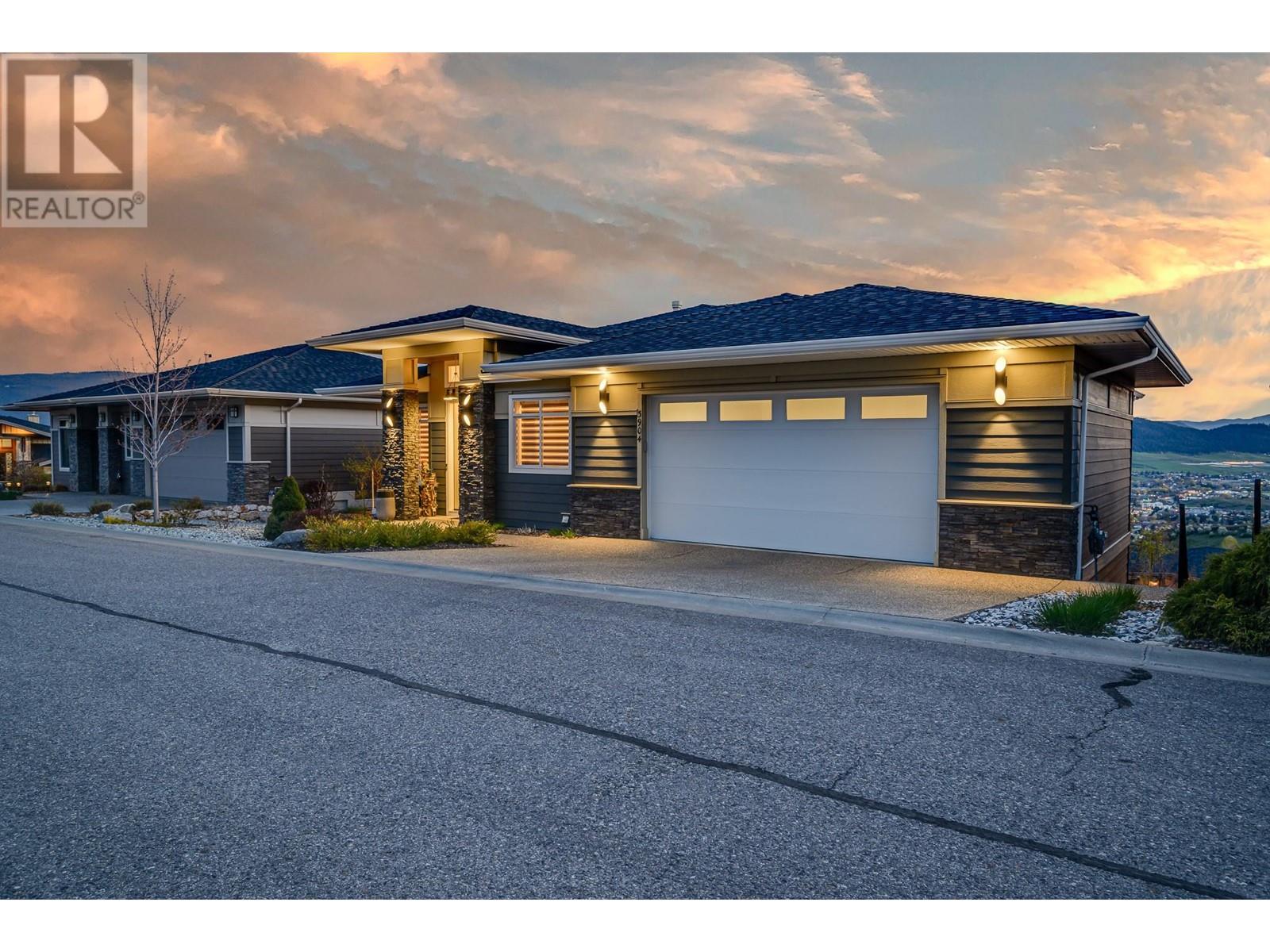
Get in touch with JUDGE Team
250.899.3101Location and Amenities
Amenities Near 3904 Terrapin Lane
Bella Vista, Vernon
Here is a brief summary of some amenities close to this listing (3904 Terrapin Lane, Bella Vista, Vernon), such as schools, parks & recreation centres and public transit.
This 3rd party neighbourhood widget is powered by HoodQ, and the accuracy is not guaranteed. Nearby amenities are subject to changes and closures. Buyer to verify all details.


