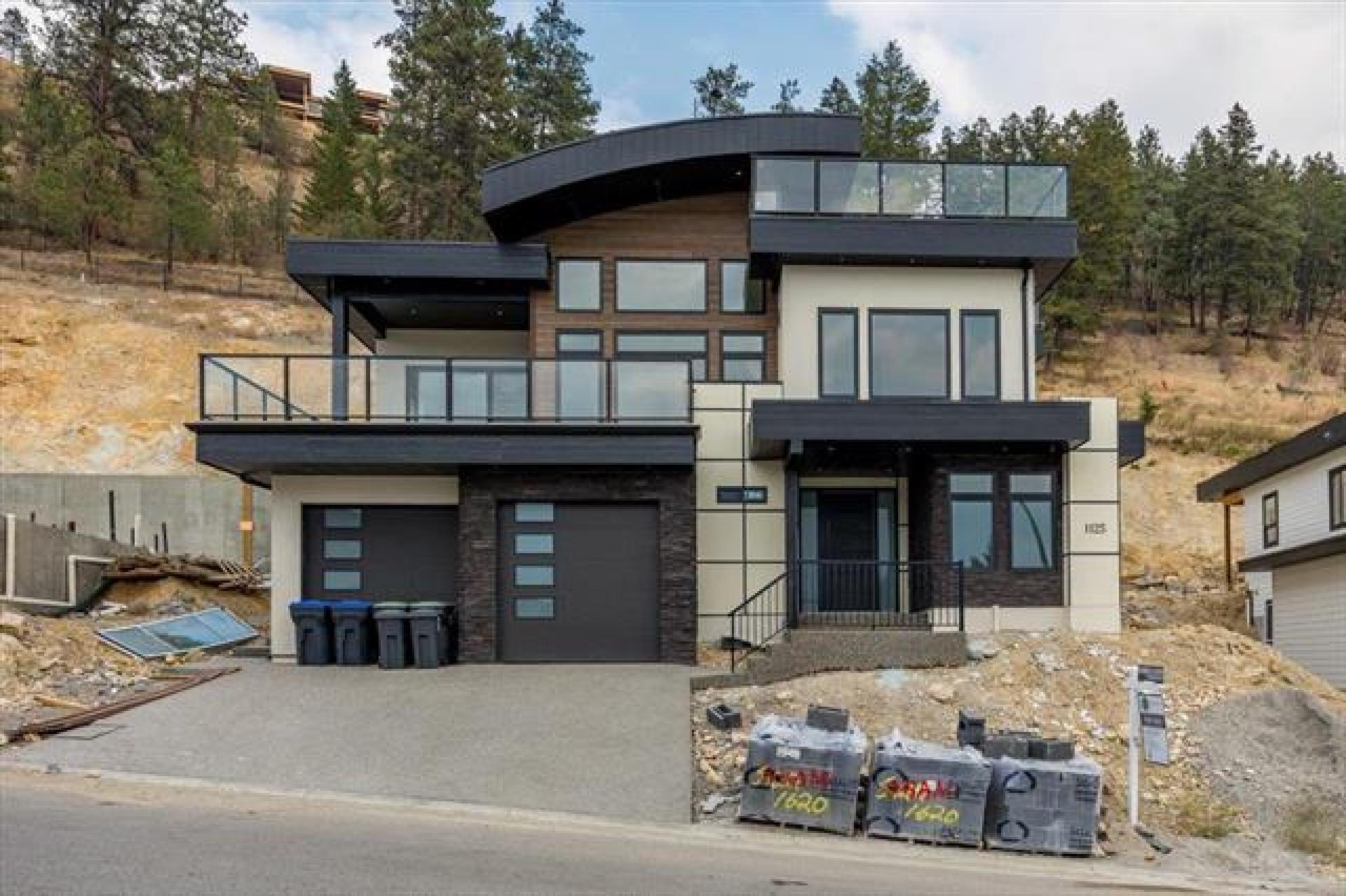Overview
Price
$1,364,888
Bedrooms
6
Bathrooms
4
Square Footage
3554 sqft
About this House in Black Mountain, Kelowna
Welcome to your dream home in the heart of the new Lone Pine subdivision of Black Mountain. As you step into this residence, you will be captivated by the stunning open-concept living space with an uninterrupted flow, high-end finishes, and lots of space for everyone in the family. The interior features 9ft ceilings on the 1st floor and 10ft ceilings on the 2nd floor with 6 beds and 4 baths. The 2nd floor boasts a gourmet kitchen with quartz countertops and a spice pantry, a …living room, and a dining room. primary bedroom, with a 5-piece ensuite, complete with a standalone tub, Shower, and spacious walk-in closet. Additional 2 spacious bedrooms with a full bath complete this floor. A rooftop patio and 2 more covered decks provide ample room for entertaining your friends and family. The 1st floor has another bedroom/den with a full bath and is part of the main house. A two-bedroom legal suite could be used for extended family or a great mortgage helper. Desirable neighborhood with minutes to all levels of schools, Shopping centers, YMCA, UBCO, and golf courses. GST is applicable. (id:14735)
Welcome to your dream home in the heart of the new Lone Pine subdivision of Black Mountain. As you step into this residence, you will be captivated by the stunning open-concept living space with an uninterrupted flow, high-end finishes, and lots of space for everyone in the family. The interior features 9ft ceilings on the 1st floor and 10ft ceilings on the 2nd floor with 6 beds and 4 baths. The 2nd floor boasts a gourmet kitchen with quartz countertops and a spice pantry, a living room, and a dining room. primary bedroom, with a 5-piece ensuite, complete with a standalone tub, Shower, and spacious walk-in closet. Additional 2 spacious bedrooms with a full bath complete this floor. A rooftop patio and 2 more covered decks provide ample room for entertaining your friends and family. The 1st floor has another bedroom/den with a full bath and is part of the main house. A two-bedroom legal suite could be used for extended family or a great mortgage helper. Desirable neighborhood with minutes to all levels of schools, Shopping centers, YMCA, UBCO, and golf courses. GST is applicable. (id:14735)
More Details
- MLS®: 10286504
- Bedrooms: 6
- Bathrooms: 4
- Type: House
- Square Feet: 3554 sqft
- Lot Size: 0.23 ac
- Full Baths: 4
- Half Baths: 0
- View: Mountain view, View, Valley view
- Storeys: 2
- Year Built: 2023
- Construction: Concrete
Rooms And Dimensions
- Primary Bedroom: 14 ft x 14 ft ,6 in
- Full ensuite bathroom: 9 ft ,8 in x 14 ft
- Other: 7 ft ,4 in x 6 ft ,8 in
- Great room: 15 ft x 17 ft
- Dining room: 12 ft ,4 in x 13 ft ,2 in
- Kitchen: 15 ft ,4 in x 15 ft ,10 in
- Pantry: 6 ft ,10 in x 8 ft ,6 in
- Full bathroom: 8 ft ,10 in x 5 ft ,8 in
- Bedroom: 11 ft x 11 ft
- Bedroom: 11 ft ,6 in x 11 ft
- Other: 10 ft ,6 in x 16 ft
- Other: 2 ft x 2 ft ,8 in
- Other: 13 ft x 13 ft ,10 in
- Foyer: 8 ft x 12 ft ,8 in
- Bedroom: 10 ft ,6 in x 11 ft
- Mud room: 9 ft x 10 ft ,1 in
- Full bathroom: 5 ft x 8 ft
- Laundry room: 8 ft ,10 in x 8 ft ,6 in
- Other: 11 ft x 6 ft ,2 in
- Kitchen: 16 ft ,10 in x 19 ft

Gary Judge
BROKER | REALTOR®
Want to book a viewing? Contact Gary now to learn more
Location and Amenities
Amenities Near 1125 Lone Pine Drive
Black Mountain, Kelowna
Here is a brief summary of some amenities close to this listing (1125 Lone Pine Drive, Black Mountain, Kelowna), such as schools, parks & recreation centres and public transit.
This 3rd party neighbourhood widget is powered by HoodQ, and the accuracy is not guaranteed. Nearby amenities are subject to changes and closures. Buyer to verify all details.












