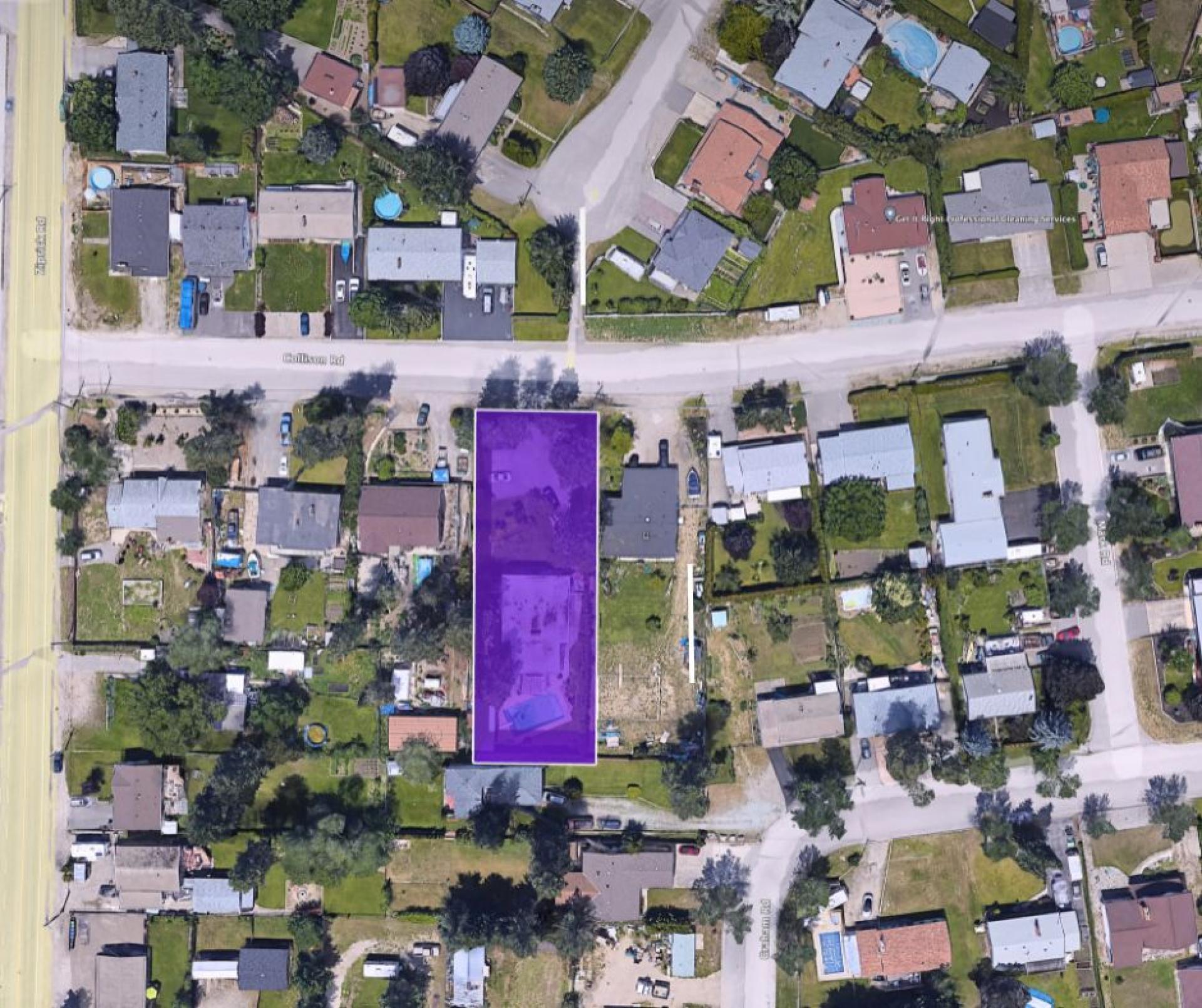Overview
Price
$1,399,888
Bedrooms
5
Bathrooms
4
Square Footage
3136 sqft
About this House in Rutland South, Kelowna
Lucrative Opportunity for investors, builders and developers !! The huge 0.43-acre lot offers 5 bedroom and 5 bathrooms in total. The main level has 3 bedrooms and 2 bathrooms, a kitchen, and a living area. The upper level has 2 self-contained non-conforming grandfathered suites and each suite has 1 bed, 1 bath, a kitchen, and a living area. Spacious pool house with a bath. The pool has not been used recently. Perfect for the extended family or great rental revenue to help yo…u hold the property while working on the redevelopment process. Located in a very central area, just minutes away from all major shopping amenities and Mission Creek Greenway. Close to many wineries, and golf courses. Walking distance to Springvalley Elementary and Middle School. Huge backyard with a private setting to enjoy the Okanagan Summer with family and friends. (id:14735)
Lucrative Opportunity for investors, builders and developers !! The huge 0.43-acre lot offers 5 bedroom and 5 bathrooms in total. The main level has 3 bedrooms and 2 bathrooms, a kitchen, and a living area. The upper level has 2 self-contained non-conforming grandfathered suites and each suite has 1 bed, 1 bath, a kitchen, and a living area. Spacious pool house with a bath. The pool has not been used recently. Perfect for the extended family or great rental revenue to help you hold the property while working on the redevelopment process. Located in a very central area, just minutes away from all major shopping amenities and Mission Creek Greenway. Close to many wineries, and golf courses. Walking distance to Springvalley Elementary and Middle School. Huge backyard with a private setting to enjoy the Okanagan Summer with family and friends. (id:14735)
More Details
- MLS®: 10283626
- Bedrooms: 5
- Bathrooms: 4
- Type: House
- Square Feet: 3136 sqft
- Lot Size: 0.43 ac
- Full Baths: 4
- Half Baths: 0
- Parking: 6
- Fireplaces: Wood
- Year Built: 1966
- Construction: Concrete
Rooms And Dimensions
- Kitchen: 12 ft ,4 in x 12 ft ,4 in
- Living room: 18 ft x 12 ft ,2 in
- Bedroom: 12 ft x 11 ft ,7 in
- Full bathroom: 5 ft ,7 in x 5 ft ,9 in
- Kitchen: 18 ft ,3 in x 12 ft ,3 in
- Living room: 17 ft ,6 in x 14 ft ,9 in
- Bedroom: 13 ft x 12 ft ,2 in
- Full bathroom: 12 ft ,3 in x 3 ft ,8 in
- Kitchen: 12 ft ,4 in x 12 ft ,5 in
- Living room: 21 ft ,6 in x 18 ft ,8 in
- Primary Bedroom: 12 ft ,3 in x 19 ft ,3 in
- Bedroom: 9 ft x 12 ft ,3 in
- Bedroom: 12 ft ,4 in x 9 ft
- Full bathroom: 6 ft ,3 in x 5 ft ,11 in
- Foyer: 9 ft ,1 in x 12 ft ,11 in
- Dining room: 18 ft ,8 in x 12 ft ,3 in
- Full ensuite bathroom: 6 ft ,2 in x 5 ft ,6 in

Gary Judge
BROKER | REALTOR®
Want to book a viewing? Contact Gary now to learn more
Location and Amenities
Amenities Near 1475 Collison Road
Rutland South, Kelowna
Here is a brief summary of some amenities close to this listing (1475 Collison Road, Rutland South, Kelowna), such as schools, parks & recreation centres and public transit.
This 3rd party neighbourhood widget is powered by HoodQ, and the accuracy is not guaranteed. Nearby amenities are subject to changes and closures. Buyer to verify all details.












